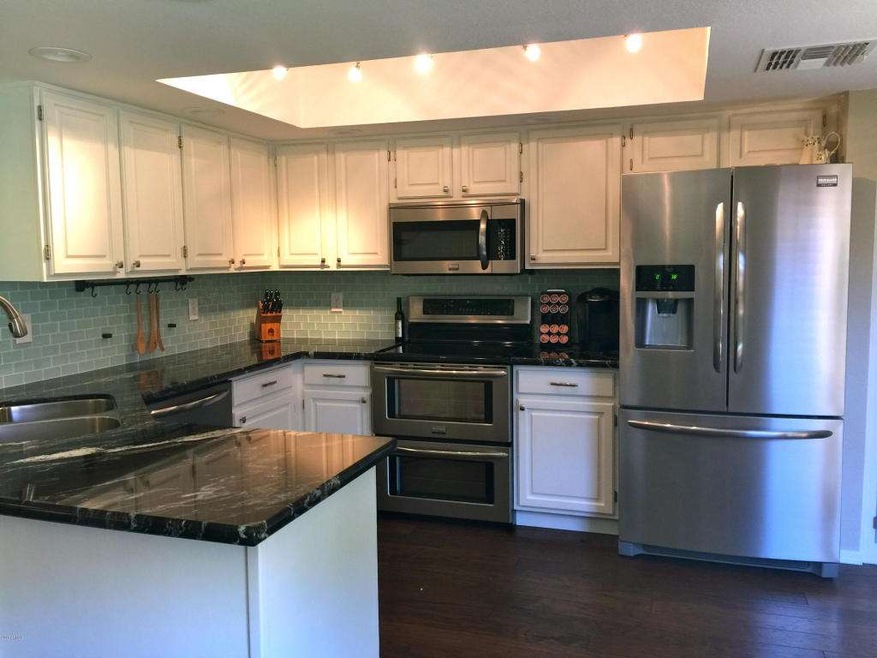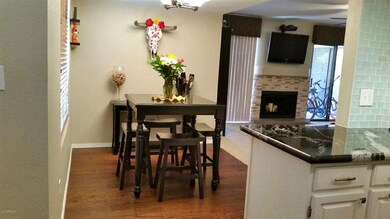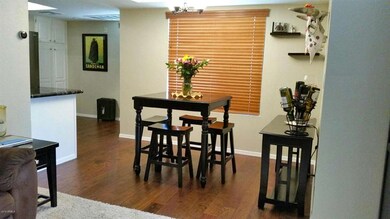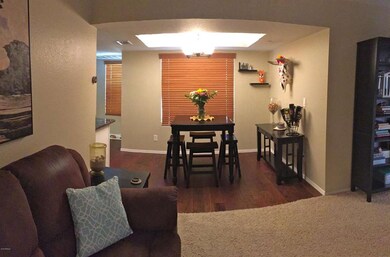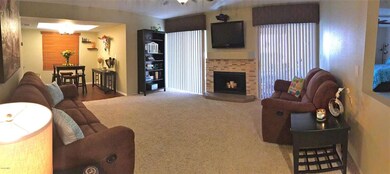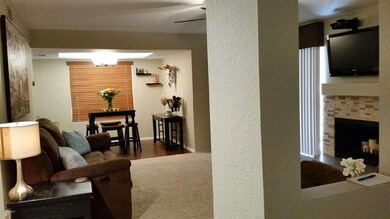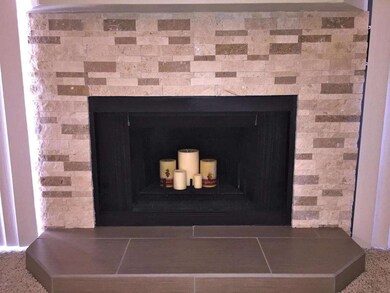
9675 N 93rd Way Unit 142 Scottsdale, AZ 85258
Shea Corridor NeighborhoodHighlights
- Heated Pool
- Mountain View
- Granite Countertops
- Laguna Elementary School Rated A
- Wood Flooring
- Tennis Courts
About This Home
As of May 2024Beautiful, newly renovated condo in McCormick Ranch/Villages IV. Desirable 1st floor unit just steps from the pool yet still very private. Upgraded kitchen with hardwood flooring, brushed nickel hardware, granite countertops with undercount sink, white cabinets, modern glass backsplash and SS appliances. Split bedrooms. Both baths include granite countertops, vessel sinks, upgraded lighting and mirrors. New tile in both baths and entry. Double pane, Low E windows bring in lots of natural light. Resort living in sought after community that includes use of 8 pools/spas, tennis courts, walking and biking paths. Conveniently located near shopping, casual/fine dining, hospital, spring training baseball, loop 101, hiking trails and much, much more.
Last Agent to Sell the Property
Denise Peck
HomeSmart License #SA514132000 Listed on: 09/22/2015

Last Buyer's Agent
JoAnn Callaway
eXp Realty License #SA116490000
Property Details
Home Type
- Condominium
Est. Annual Taxes
- $892
Year Built
- Built in 1987
Lot Details
- Two or More Common Walls
- Front and Back Yard Sprinklers
- Grass Covered Lot
HOA Fees
- $17 Monthly HOA Fees
Home Design
- Wood Frame Construction
- Tile Roof
- Stucco
Interior Spaces
- 1,202 Sq Ft Home
- 2-Story Property
- Ceiling Fan
- Double Pane Windows
- ENERGY STAR Qualified Windows with Low Emissivity
- Vinyl Clad Windows
- Tinted Windows
- Living Room with Fireplace
- Mountain Views
Kitchen
- Built-In Microwave
- Dishwasher
- Granite Countertops
Flooring
- Wood
- Carpet
- Tile
Bedrooms and Bathrooms
- 2 Bedrooms
- Remodeled Bathroom
- Primary Bathroom is a Full Bathroom
- 2 Bathrooms
- Dual Vanity Sinks in Primary Bathroom
Laundry
- Laundry in unit
- Stacked Washer and Dryer
Home Security
Parking
- 1 Carport Space
- Assigned Parking
- Unassigned Parking
Accessible Home Design
- No Interior Steps
Pool
- Heated Pool
- Heated Spa
Outdoor Features
- Covered Patio or Porch
- Outdoor Storage
Location
- Unit is below another unit
- Property is near a bus stop
Schools
- Laguna Elementary School
- Mountainside Middle School
- Mountain View High School
Utilities
- Refrigerated Cooling System
- Heating Available
- High Speed Internet
- Cable TV Available
Listing and Financial Details
- Tax Lot 681
- Assessor Parcel Number 217-36-887
Community Details
Overview
- Village Four HOA, Phone Number (480) 443-5566
- Mccormick Ranch HOA, Phone Number (480) 443-5566
- Association Phone (480) 443-5566
- Built by Towne
- Village 4B Lot 679 712 Subdivision
Recreation
- Tennis Courts
- Heated Community Pool
- Community Spa
- Bike Trail
Security
- Fire Sprinkler System
Ownership History
Purchase Details
Home Financials for this Owner
Home Financials are based on the most recent Mortgage that was taken out on this home.Purchase Details
Home Financials for this Owner
Home Financials are based on the most recent Mortgage that was taken out on this home.Purchase Details
Purchase Details
Home Financials for this Owner
Home Financials are based on the most recent Mortgage that was taken out on this home.Purchase Details
Home Financials for this Owner
Home Financials are based on the most recent Mortgage that was taken out on this home.Purchase Details
Purchase Details
Home Financials for this Owner
Home Financials are based on the most recent Mortgage that was taken out on this home.Similar Homes in Scottsdale, AZ
Home Values in the Area
Average Home Value in this Area
Purchase History
| Date | Type | Sale Price | Title Company |
|---|---|---|---|
| Warranty Deed | $399,990 | Clear Title Agency Of Arizona | |
| Warranty Deed | $310,000 | Clear Title Agency Of Arizona | |
| Interfamily Deed Transfer | -- | None Available | |
| Cash Sale Deed | $215,000 | Old Republic Title Agency | |
| Warranty Deed | $165,000 | American Title Service Agenc | |
| Interfamily Deed Transfer | -- | -- | |
| Warranty Deed | $95,000 | Grand Canyon Title Agency In |
Mortgage History
| Date | Status | Loan Amount | Loan Type |
|---|---|---|---|
| Open | $315,000 | New Conventional | |
| Previous Owner | $156,750 | New Conventional | |
| Previous Owner | $66,500 | New Conventional |
Property History
| Date | Event | Price | Change | Sq Ft Price |
|---|---|---|---|---|
| 05/22/2024 05/22/24 | Sold | $399,990 | 0.0% | $333 / Sq Ft |
| 05/04/2024 05/04/24 | Pending | -- | -- | -- |
| 05/02/2024 05/02/24 | For Sale | $399,990 | +86.0% | $333 / Sq Ft |
| 11/30/2015 11/30/15 | Sold | $215,000 | 0.0% | $179 / Sq Ft |
| 10/14/2015 10/14/15 | Pending | -- | -- | -- |
| 09/22/2015 09/22/15 | For Sale | $215,000 | +30.3% | $179 / Sq Ft |
| 01/17/2013 01/17/13 | Sold | $165,000 | -5.7% | $137 / Sq Ft |
| 12/04/2012 12/04/12 | Pending | -- | -- | -- |
| 11/28/2012 11/28/12 | For Sale | $175,000 | -- | $146 / Sq Ft |
Tax History Compared to Growth
Tax History
| Year | Tax Paid | Tax Assessment Tax Assessment Total Assessment is a certain percentage of the fair market value that is determined by local assessors to be the total taxable value of land and additions on the property. | Land | Improvement |
|---|---|---|---|---|
| 2025 | $1,241 | $18,344 | -- | -- |
| 2024 | $1,024 | $17,470 | -- | -- |
| 2023 | $1,024 | $27,810 | $5,560 | $22,250 |
| 2022 | $974 | $21,130 | $4,220 | $16,910 |
| 2021 | $1,057 | $19,510 | $3,900 | $15,610 |
| 2020 | $1,048 | $18,420 | $3,680 | $14,740 |
| 2019 | $1,016 | $16,410 | $3,280 | $13,130 |
| 2018 | $992 | $15,950 | $3,190 | $12,760 |
| 2017 | $936 | $15,160 | $3,030 | $12,130 |
| 2016 | $918 | $14,710 | $2,940 | $11,770 |
| 2015 | $882 | $15,000 | $3,000 | $12,000 |
Agents Affiliated with this Home
-
D
Seller's Agent in 2024
Danielle Gish
W and Partners, LLC
(602) 899-6675
1 in this area
90 Total Sales
-
D
Seller Co-Listing Agent in 2024
Dalton Gillespie
W and Partners, LLC
(480) 821-4232
1 in this area
61 Total Sales
-
J
Buyer's Agent in 2024
Jeffrey Daniels
Century 21 Arizona Foothills
(602) 975-3566
1 in this area
59 Total Sales
-
D
Seller's Agent in 2015
Denise Peck
HomeSmart
-
J
Buyer's Agent in 2015
JoAnn Callaway
eXp Realty
-
J
Seller's Agent in 2013
Josephine Briskin
HomeSmart
Map
Source: Arizona Regional Multiple Listing Service (ARMLS)
MLS Number: 5337945
APN: 217-36-887
- 9125 E Purdue Ave Unit 214
- 9270 E Mission Ln Unit 211
- 9270 E Mission Ln Unit 117
- 9550 N 94th Place Unit 204
- 9450 N 94th Place Unit 205
- 9450 N 94th Place Unit 116
- 9275 E Mission Ln Unit 206
- 9736 N 95th St Unit 225
- 9460 E Mission Ln Unit 115
- 9445 N 94th Place Unit 201
- 9445 N 94th Place Unit 102
- 9450 N 95th St Unit 220
- 9340 N 92nd St Unit 118
- 9355 N 91st St Unit 108
- 9355 N 91st St Unit 228
- 9355 N 91st St Unit 222
- 9600 N 96th St Unit 263
- 9600 N 96th St Unit 171
- 9600 N 96th St Unit 130
- 9705 E Mountain View Rd Unit 1096
