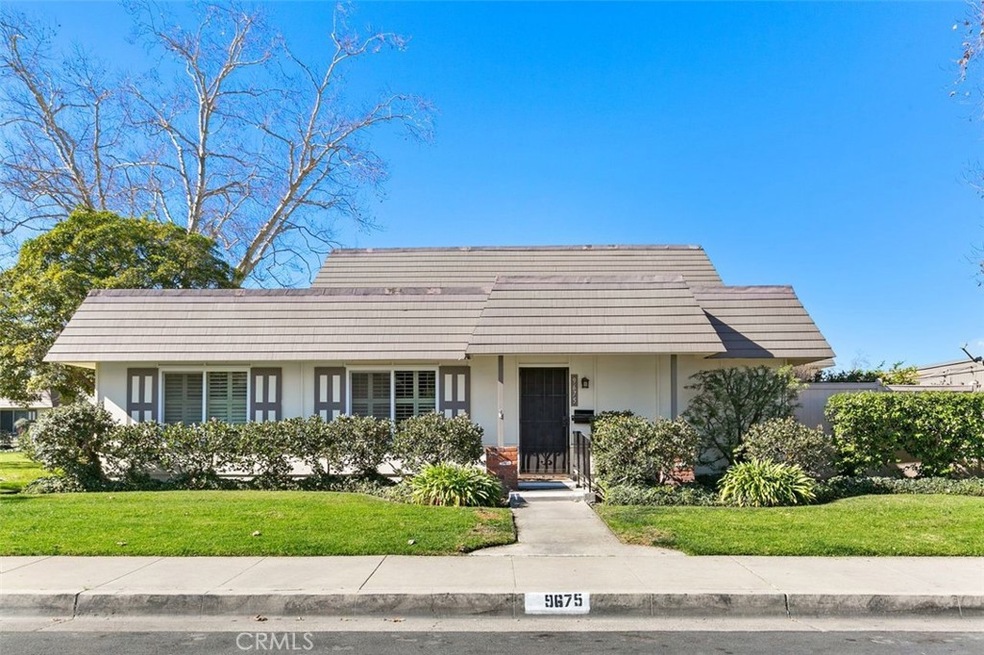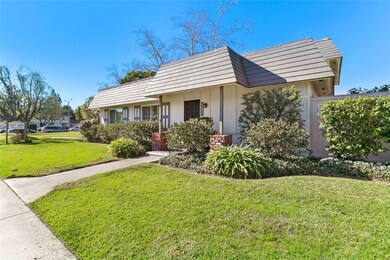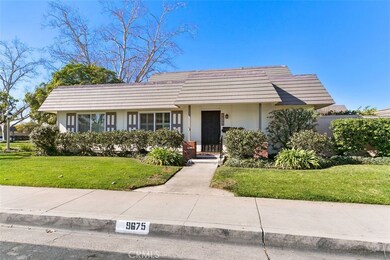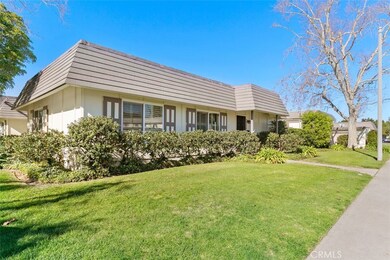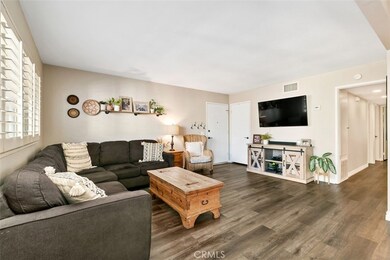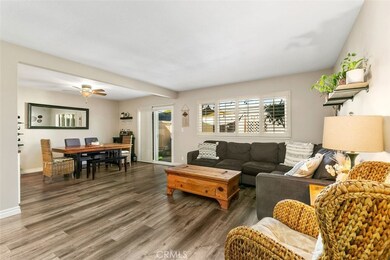
9675 Paseo de Oro Cypress, CA 90630
Highlights
- Heated In Ground Pool
- Primary Bedroom Suite
- Open Floorplan
- Margaret Landell Elementary School Rated A
- Updated Kitchen
- Deck
About This Home
As of March 2022Picturesque single story end unit with nothing but clear skies above! Situated in the heart of the lovely Tanglewood community, with its mature trees and open greenbelts, and located right across from one of the six community pools with access to two clubhouses, this property is turn key and ready for immediate move in! Featuring dual paned windows with plantation shutters, new LVP flooring throughout, and a remodeled kitchen with stainless steel farm basin sink, mosaic tile backsplash and butcher block island, plus newer heat and A/C! Three large bedrooms with ample closet space and two perfectly appointed baths, formal dining and living rooms, make this an ideal setup for a new family, young professionals, or those looking for a "stairless" retirement. Glass slider leads from dining area out to the private patio with delicious Meyer Lemon tree and access to a two car detached garage. With arguably the top rated schools in all of Orange County, and easy access to many major freeways, this single story home checks all the boxes!
Last Agent to Sell the Property
Coldwell Banker Realty License #01239625 Listed on: 01/29/2022

Last Buyer's Agent
Heather Raphael
Coldwell Banker Realty License #00902022

Home Details
Home Type
- Single Family
Est. Annual Taxes
- $7,134
Year Built
- Built in 1967 | Remodeled
Lot Details
- 2,178 Sq Ft Lot
- East Facing Home
- Wood Fence
HOA Fees
- $300 Monthly HOA Fees
Parking
- 2 Car Direct Access Garage
- Parking Available
Home Design
- Contemporary Architecture
- Slab Foundation
Interior Spaces
- 1,056 Sq Ft Home
- 1-Story Property
- Open Floorplan
- Ceiling Fan
- Double Pane Windows
- Plantation Shutters
- Double Door Entry
- Living Room
- Dining Room
- Vinyl Flooring
- Park or Greenbelt Views
Kitchen
- Updated Kitchen
- Electric Oven
- Electric Range
- Microwave
- Dishwasher
- Kitchen Island
- Pots and Pans Drawers
- Disposal
Bedrooms and Bathrooms
- 3 Main Level Bedrooms
- Primary Bedroom Suite
- 2 Full Bathrooms
- Bathtub with Shower
- Walk-in Shower
- Exhaust Fan In Bathroom
Laundry
- Laundry Room
- Laundry in Garage
Home Security
- Carbon Monoxide Detectors
- Fire and Smoke Detector
Accessible Home Design
- No Interior Steps
Outdoor Features
- Heated In Ground Pool
- Deck
- Slab Porch or Patio
- Exterior Lighting
- Rain Gutters
Location
- Property is near a park
- Suburban Location
Utilities
- Forced Air Heating and Cooling System
- Heating System Uses Natural Gas
- Natural Gas Connected
- Sewer Paid
- Phone Available
- Cable TV Available
Listing and Financial Details
- Tax Lot 43
- Tax Tract Number 6210
- Assessor Parcel Number 24428243
- $363 per year additional tax assessments
Community Details
Overview
- Tanglewoood North Association, Phone Number (949) 668-0800
- Le Perla Property Management HOA
Amenities
- Community Barbecue Grill
- Picnic Area
Recreation
- Community Pool
Ownership History
Purchase Details
Home Financials for this Owner
Home Financials are based on the most recent Mortgage that was taken out on this home.Purchase Details
Home Financials for this Owner
Home Financials are based on the most recent Mortgage that was taken out on this home.Purchase Details
Home Financials for this Owner
Home Financials are based on the most recent Mortgage that was taken out on this home.Purchase Details
Purchase Details
Home Financials for this Owner
Home Financials are based on the most recent Mortgage that was taken out on this home.Purchase Details
Purchase Details
Similar Homes in the area
Home Values in the Area
Average Home Value in this Area
Purchase History
| Date | Type | Sale Price | Title Company |
|---|---|---|---|
| Grant Deed | $760,000 | Ticor Title | |
| Interfamily Deed Transfer | -- | Fidelity Natl Ttl Orange Cnt | |
| Grant Deed | $477,500 | Chicago Title Company | |
| Interfamily Deed Transfer | -- | None Available | |
| Grant Deed | $320,000 | Chicago Title Company | |
| Quit Claim Deed | -- | None Available | |
| Quit Claim Deed | -- | None Available |
Mortgage History
| Date | Status | Loan Amount | Loan Type |
|---|---|---|---|
| Open | $560,000 | VA | |
| Previous Owner | $451,500 | New Conventional | |
| Previous Owner | $468,654 | FHA |
Property History
| Date | Event | Price | Change | Sq Ft Price |
|---|---|---|---|---|
| 03/15/2022 03/15/22 | Sold | $760,000 | 0.0% | $720 / Sq Ft |
| 02/01/2022 02/01/22 | Pending | -- | -- | -- |
| 02/01/2022 02/01/22 | Price Changed | $760,000 | 0.0% | $720 / Sq Ft |
| 01/31/2022 01/31/22 | Off Market | $760,000 | -- | -- |
| 01/29/2022 01/29/22 | For Sale | $699,900 | +46.6% | $663 / Sq Ft |
| 09/30/2016 09/30/16 | Sold | $477,300 | +0.5% | $452 / Sq Ft |
| 08/27/2016 08/27/16 | Pending | -- | -- | -- |
| 08/17/2016 08/17/16 | For Sale | $475,000 | +48.4% | $450 / Sq Ft |
| 09/18/2012 09/18/12 | Sold | $320,000 | -7.2% | $303 / Sq Ft |
| 07/31/2012 07/31/12 | Pending | -- | -- | -- |
| 07/11/2012 07/11/12 | For Sale | $345,000 | 0.0% | $327 / Sq Ft |
| 07/07/2012 07/07/12 | Pending | -- | -- | -- |
| 05/03/2012 05/03/12 | For Sale | $345,000 | -- | $327 / Sq Ft |
Tax History Compared to Growth
Tax History
| Year | Tax Paid | Tax Assessment Tax Assessment Total Assessment is a certain percentage of the fair market value that is determined by local assessors to be the total taxable value of land and additions on the property. | Land | Improvement |
|---|---|---|---|---|
| 2024 | $7,134 | $790,704 | $717,088 | $73,616 |
| 2023 | $7,030 | $775,200 | $703,027 | $72,173 |
| 2022 | $6,075 | $521,995 | $456,633 | $65,362 |
| 2021 | $5,996 | $511,760 | $447,679 | $64,081 |
| 2020 | $5,973 | $506,513 | $443,089 | $63,424 |
| 2019 | $5,805 | $496,582 | $434,401 | $62,181 |
| 2018 | $5,728 | $486,846 | $425,884 | $60,962 |
| 2017 | $5,532 | $477,300 | $417,533 | $59,767 |
| 2016 | $1,436 | $99,236 | $26,927 | $72,309 |
| 2015 | $1,423 | $97,746 | $26,523 | $71,223 |
| 2014 | $1,356 | $95,832 | $26,004 | $69,828 |
Agents Affiliated with this Home
-

Seller's Agent in 2022
Terry McCarty
Coldwell Banker Realty
(714) 392-2880
1 in this area
165 Total Sales
-
H
Buyer's Agent in 2022
Heather Raphael
Coldwell Banker Realty
-

Seller's Agent in 2016
Kathy Zajac
Kathy Zajac, Broker
(714) 313-2087
75 in this area
129 Total Sales
-
N
Buyer's Agent in 2016
Nancy Worcester
First Team Real Estate
Map
Source: California Regional Multiple Listing Service (CRMLS)
MLS Number: OC22017078
APN: 244-282-43
- 9676 Bloomfield St
- 8381 E Hendrie St
- 4057 Via Encinas
- 22221 Bloomfield Ave Unit 48
- 4014 Selkirk Ct
- 8275 E Ellerford St
- 9386 Cambridge St
- 4161 Elizabeth Ct
- 3862 Toland Ave
- 10041 Kaylor Ave
- 3832 Holden Cir
- 12550 Carson St Unit 70
- 12550 Carson St Unit 21
- 12550 Carson St Unit 20
- 4394 Dina Ct
- 4374 Dina Ct
- 4583 Tuscani Dr
- 4481 Larwin Ave
- 10211 Tanforan Dr
- 4418 Larwin Ave
