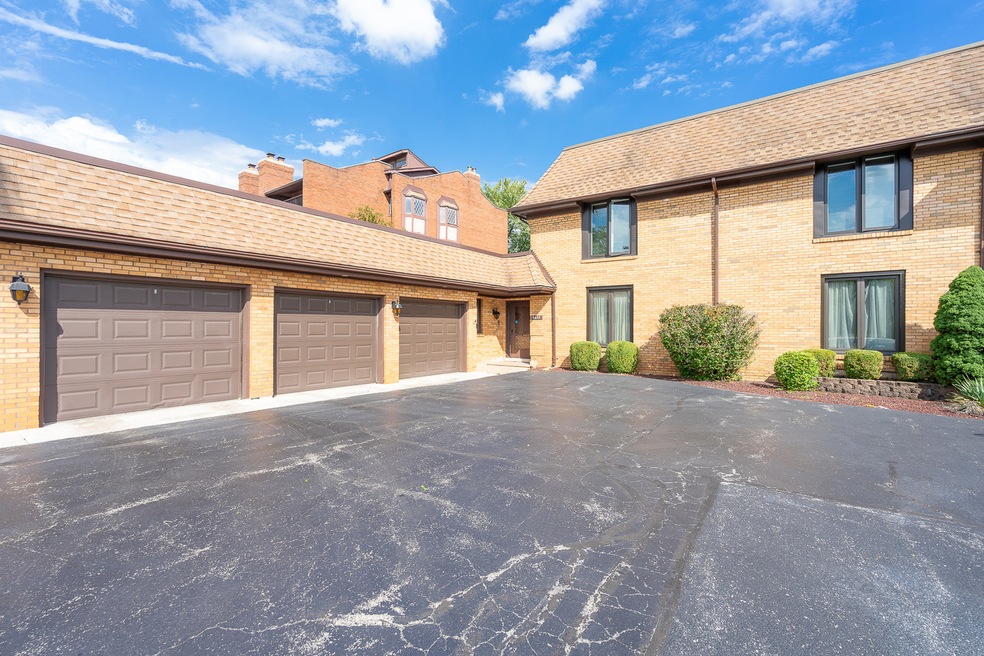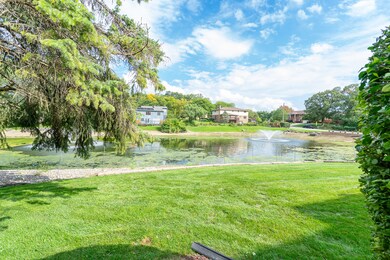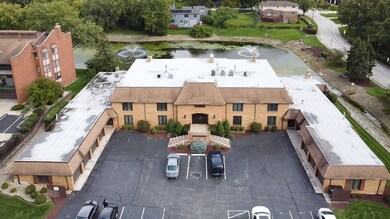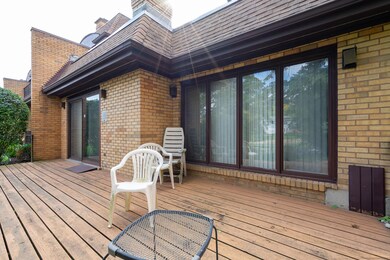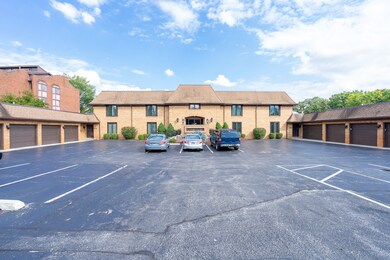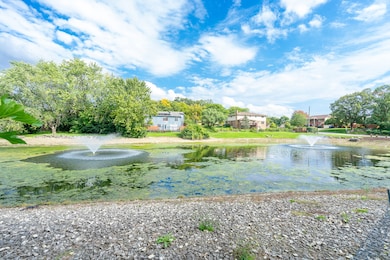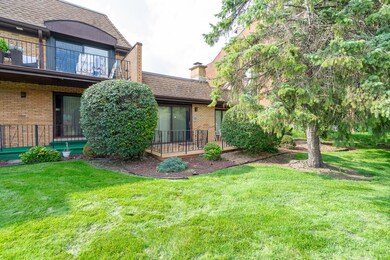
9675 S Kean Ave Unit 1 Palos Hills, IL 60465
Estimated Value: $282,000 - $310,000
Highlights
- Waterfront
- Landscaped Professionally
- Recreation Room
- Oak Ridge Elementary School Rated A
- Pond
- Backs to Open Ground
About This Home
As of October 2023This SPACIOUS BRICK Ranch Style Condominium end unit WITH BASEMENT offers: A sun-filled family room with cozy stone fireplace, wet bar & door to the deck that overlooks the beautiful pond with fountain; There is also an exterior connection for a gas grill; Formal living room/office; Formal dining room with gleaming hardwood flooring; Intercom system; Kitchen that boasts a breakfast bar, desirable double oven, planning desk & pantry; 2 main level bedrooms, including the master suite that offers 3 closets, including 1 walk-in closet & private bath with double vanity & separate shower; Finished basement that features a large recreation room, 3rd bedroom & full bath; Attached garage plus 1 parking space. MULTIPLE OFFERS RECEIVED. SELLERS REQUESTED HIGHEST & BEST BY 4PM OCTOBER 1.
Property Details
Home Type
- Condominium
Est. Annual Taxes
- $4,459
Year Built
- Built in 1978
Lot Details
- Waterfront
- Backs to Open Ground
- End Unit
- Landscaped Professionally
- Additional Parcels
HOA Fees
- $229 Monthly HOA Fees
Parking
- 1 Car Attached Garage
- Garage Transmitter
- Garage Door Opener
- Driveway
- Parking Included in Price
- Assigned Parking
Home Design
- Brick Exterior Construction
Interior Spaces
- 2,200 Sq Ft Home
- 1-Story Property
- Wet Bar
- Ceiling Fan
- Wood Burning Fireplace
- Entrance Foyer
- Family Room with Fireplace
- Formal Dining Room
- Recreation Room
- Storage
- Wood Flooring
- Water Views
- Home Security System
Kitchen
- Range
- Dishwasher
- Trash Compactor
Bedrooms and Bathrooms
- 2 Bedrooms
- 3 Potential Bedrooms
- Walk-In Closet
- In-Law or Guest Suite
- Bathroom on Main Level
- 3 Full Bathrooms
- Dual Sinks
- Separate Shower
Laundry
- Laundry on main level
- Dryer
- Washer
Finished Basement
- Basement Fills Entire Space Under The House
- Finished Basement Bathroom
Outdoor Features
- Pond
Schools
- Oak Ridge Elementary School
- H H Conrady Junior High School
- Amos Alonzo Stagg High School
Utilities
- Forced Air Heating and Cooling System
- Heating System Uses Natural Gas
- Lake Michigan Water
Listing and Financial Details
- Senior Tax Exemptions
- Homeowner Tax Exemptions
Community Details
Overview
- Association fees include exterior maintenance, lawn care, scavenger, snow removal
- 8 Units
- Susan Association, Phone Number (708) 430-9302
- Property managed by Self-managed
Pet Policy
- Dogs and Cats Allowed
Security
- Storm Screens
Ownership History
Purchase Details
Home Financials for this Owner
Home Financials are based on the most recent Mortgage that was taken out on this home.Purchase Details
Home Financials for this Owner
Home Financials are based on the most recent Mortgage that was taken out on this home.Similar Homes in Palos Hills, IL
Home Values in the Area
Average Home Value in this Area
Purchase History
| Date | Buyer | Sale Price | Title Company |
|---|---|---|---|
| Odinaev Ardamekhr | $270,000 | Chicago Title | |
| Bank Of Lyons | -- | -- |
Mortgage History
| Date | Status | Borrower | Loan Amount |
|---|---|---|---|
| Open | Odinaev Ardamekhr | $189,000 | |
| Previous Owner | Standard Bank & Trust Company | $320,000 | |
| Previous Owner | Standard Bank & Trust Company | $121,353 | |
| Previous Owner | Bank Of Lyons | $128,000 |
Property History
| Date | Event | Price | Change | Sq Ft Price |
|---|---|---|---|---|
| 10/30/2023 10/30/23 | Sold | $270,000 | +1.0% | $123 / Sq Ft |
| 10/01/2023 10/01/23 | Pending | -- | -- | -- |
| 09/27/2023 09/27/23 | For Sale | $267,400 | -- | $122 / Sq Ft |
Tax History Compared to Growth
Tax History
| Year | Tax Paid | Tax Assessment Tax Assessment Total Assessment is a certain percentage of the fair market value that is determined by local assessors to be the total taxable value of land and additions on the property. | Land | Improvement |
|---|---|---|---|---|
| 2024 | $4,633 | $27,639 | $2,954 | $24,685 |
| 2023 | $4,633 | $27,639 | $2,954 | $24,685 |
| 2022 | $4,633 | $18,855 | $4,959 | $13,896 |
| 2021 | $3,892 | $18,854 | $4,959 | $13,895 |
| 2020 | $3,549 | $18,854 | $4,959 | $13,895 |
| 2019 | $3,907 | $18,869 | $4,537 | $14,332 |
| 2018 | $3,768 | $18,869 | $4,537 | $14,332 |
| 2017 | $4,095 | $18,869 | $4,537 | $14,332 |
| 2016 | $5,746 | $19,130 | $3,903 | $15,227 |
| 2015 | $5,622 | $19,130 | $3,903 | $15,227 |
| 2014 | $5,540 | $19,130 | $3,903 | $15,227 |
| 2013 | $5,319 | $19,600 | $3,903 | $15,697 |
Agents Affiliated with this Home
-
Kimberly Wirtz

Seller's Agent in 2023
Kimberly Wirtz
Wirtz Real Estate Group Inc.
(708) 516-3050
5 in this area
1,085 Total Sales
-
Zivile Pitkiene

Buyer's Agent in 2023
Zivile Pitkiene
Coldwell Banker Realty
(847) 217-3222
1 in this area
160 Total Sales
Map
Source: Midwest Real Estate Data (MRED)
MLS Number: 11870686
APN: 23-10-200-014-1005
- 8901 W 95th St
- 9000 Deerwood Ct
- 8734 W 99th St
- 8821 W 100th St
- 8841 W 100th Place
- 8850 W 101st Place
- 9514 S 86th Ave Unit 106
- 9510 S 86th Ave Unit 104
- 9508 S 86th Ave Unit 103
- 10050 S 87th Ave
- 10134 S 87th Ct
- 8536 W 95th St
- 8949 W 103rd St
- 8944 W Maple Ln
- 8738 W 103rd St
- 9036 W 89th St
- 9143 Beechnut Rd
- 10037 S Walnut Terrace Unit 309
- 10045 S Walnut Terrace Unit 31-307
- 9039 Elm Cir
- 9675 S Kean Ave Unit 105G
- 9675 S Kean Ave Unit 105
- 9675 S Kean Ave Unit 1
- 9695 S Kean Ave Unit 4D1
- 9695 S Kean Ave Unit 1D8
- 9695 S Kean Ave Unit 1A8
- 9695 S Kean Ave Unit 2D8
- 9695 S Kean Ave Unit 4D5
- 9695 S Kean Ave Unit 91S
- 9695 S Kean Ave Unit 3A4
- 9695 S Kean Ave Unit 61N
- 9695 S Kean Ave Unit 61S
- 9695 S Kean Ave Unit 2D7
- 9695 S Kean Ave Unit 101
- 9695 S Kean Ave Unit 23N
- 9695 S Kean Ave Unit 4D6
- 9695 S Kean Ave Unit 3D4
- 9695 S Kean Ave Unit 101G
- 9695 S Kean Ave Unit 1
- 9685 S Kean Ave Unit 102G
