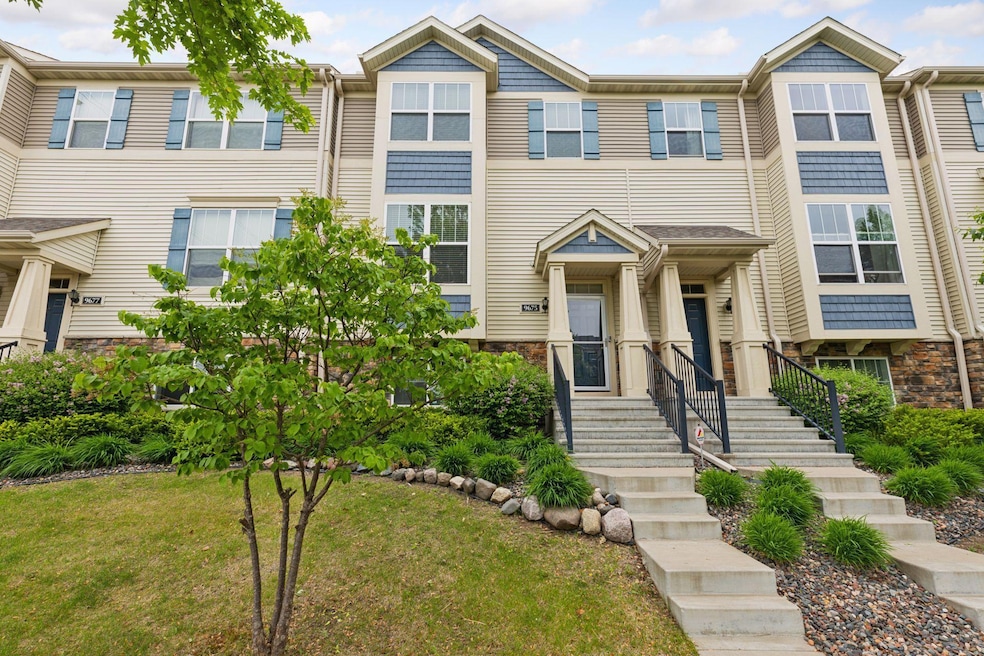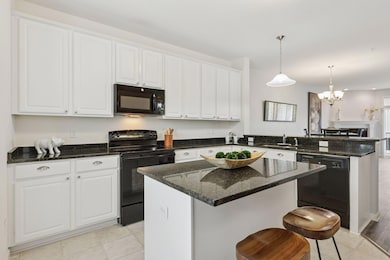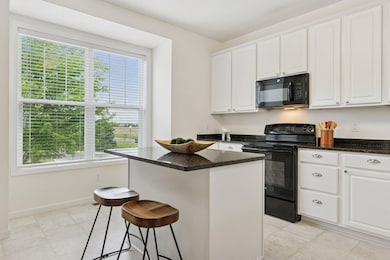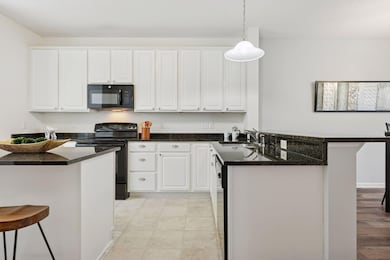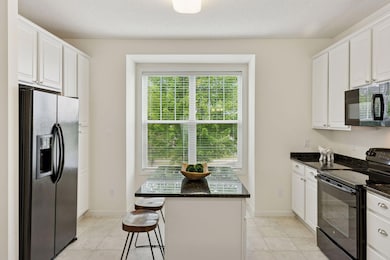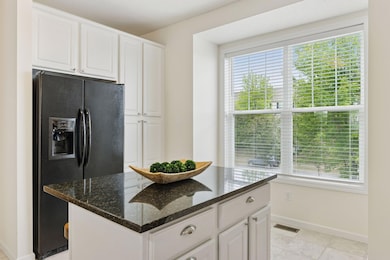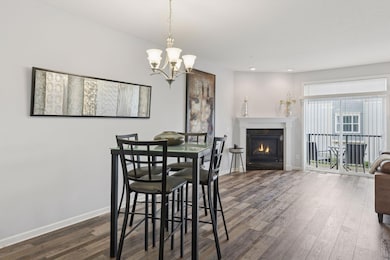
9675 Toledo Ln N Minneapolis, MN 55443
Founders NeighborhoodEstimated payment $2,680/month
Highlights
- Deck
- The kitchen features windows
- Forced Air Heating and Cooling System
About This Home
Welcome to this beautifully updated, move-in ready townhome offering the perfect balance of space, style, and modern comfort. From the moment you step inside, you’ll appreciate the fresh, clean feel of a home that has been completely updated with new carpet, brand-new luxury vinyl plank flooring in the main living areas and bathrooms, and fresh paint throughout. Large windows bring in an abundance of natural light, highlighting the crisp white trim and neutral finishes that create a warm and welcoming atmosphere. The open-concept main level is perfect for both daily living and entertaining. A spacious living and dining area flows seamlessly into the kitchen, which is designed with function and style in mind. Granite countertops, a center island, a walk-up bar area, and plenty of cabinetry make this kitchen a true centerpiece. Just off the living room, sliding glass doors lead to a private deck—ideal for enjoying a morning coffee. A convenient half bath completes the main level, offering added ease for guests. Upstairs, the home features three generously sized bedrooms and two bathrooms. The primary suite is a true retreat, complete with its own private bathroom featuring double sinks, a walk-in shower, and a large walk-in closet. Two additional bedrooms at the opposite end of the hallway provide flexible space for family members, guests, or a home office, and they share a full bathroom. The lower level adds even more versatility with a fourth bedroom and a three-quarter bathroom, which was added in 2020. Whether you’re looking for a private guest room, teen space, or a dedicated home office, this level has the flexibility to suit your lifestyle. You’ll also find a laundry closet conveniently located on this floor, along with direct access to the attached two-car garage. Located in a quiet, well-kept community close to shopping, restaurants, parks, and major highways, this home offers easy access to everything you need. Whether you’re commuting into the city or enjoying all that Brooklyn Park has to offer, you’ll love the convenience of this location.
Townhouse Details
Home Type
- Townhome
Est. Annual Taxes
- $3,905
Year Built
- Built in 2014
HOA Fees
- $340 Monthly HOA Fees
Parking
- 2 Car Garage
- Tuck Under Garage
- Insulated Garage
- Garage Door Opener
Home Design
- Shake Siding
Interior Spaces
- 2-Story Property
- Living Room with Fireplace
- Finished Basement
- Natural lighting in basement
Kitchen
- Range
- Microwave
- Dishwasher
- Disposal
- The kitchen features windows
Bedrooms and Bathrooms
- 4 Bedrooms
Laundry
- Dryer
- Washer
Utilities
- Forced Air Heating and Cooling System
- 100 Amp Service
- Cable TV Available
Additional Features
- Deck
- 0.34 Acre Lot
Community Details
- Association fees include maintenance structure, hazard insurance, lawn care, ground maintenance, parking, professional mgmt, trash, sewer, snow removal
- New Concepts Association, Phone Number (952) 259-1203
- Cic 1997 Wickford Condo Subdivision
Listing and Financial Details
- Assessor Parcel Number 0911921420238
Map
Home Values in the Area
Average Home Value in this Area
Tax History
| Year | Tax Paid | Tax Assessment Tax Assessment Total Assessment is a certain percentage of the fair market value that is determined by local assessors to be the total taxable value of land and additions on the property. | Land | Improvement |
|---|---|---|---|---|
| 2023 | $4,424 | $326,400 | $45,000 | $281,400 |
| 2022 | $3,527 | $301,100 | $45,000 | $256,100 |
| 2021 | $3,411 | $262,300 | $45,000 | $217,300 |
| 2020 | $3,782 | $255,200 | $45,000 | $210,200 |
| 2019 | $3,709 | $266,100 | $45,000 | $221,100 |
| 2018 | $3,451 | $249,300 | $30,000 | $219,300 |
| 2017 | $3,289 | $213,400 | $30,000 | $183,400 |
| 2016 | $3,020 | $195,700 | $30,000 | $165,700 |
| 2015 | $350 | $20,000 | $20,000 | $0 |
Property History
| Date | Event | Price | Change | Sq Ft Price |
|---|---|---|---|---|
| 09/25/2014 09/25/14 | Sold | $196,792 | 0.0% | $108 / Sq Ft |
| 08/26/2014 08/26/14 | Pending | -- | -- | -- |
| 08/26/2014 08/26/14 | For Sale | $196,792 | -- | $108 / Sq Ft |
Purchase History
| Date | Type | Sale Price | Title Company |
|---|---|---|---|
| Warranty Deed | $259,900 | Results Title |
Mortgage History
| Date | Status | Loan Amount | Loan Type |
|---|---|---|---|
| Open | $246,905 | New Conventional |
Similar Homes in the area
Source: NorthstarMLS
MLS Number: 6723999
APN: 09-119-21-42-0238
- 9675 Toledo Ln N
- 9645 Scott Ln N Unit 32
- 9513 Unity Ln N
- 9514 Vera Cruz Ln N
- 9512 Scott Ln N
- 9518 Scott Ln N
- 9538 Scott Cir N
- 5322 94th Ln N
- 5310 94th Ln N
- 5275 94th Ln N
- 5215 94th Ln N
- 10025 Toledo Dr N
- 5633 100th Ln N
- 5679 100th Ln N
- 10026 Scott Ave N
- 4922 93rd Way N
- 10019 Oakwood Ct N
- 4508 Marigold Ave N
- 10012 Colorado Ln N
- 6724 99th Ave N
