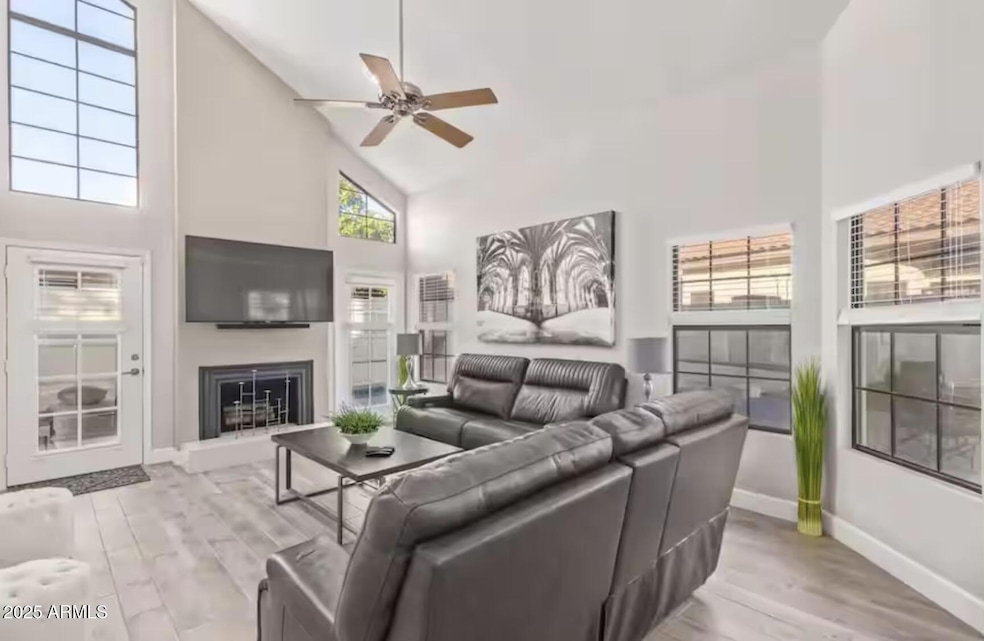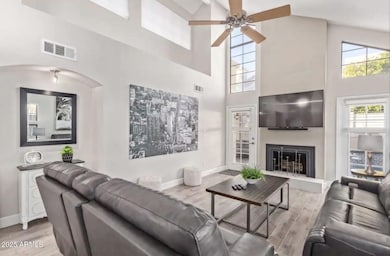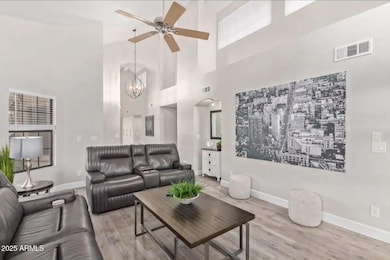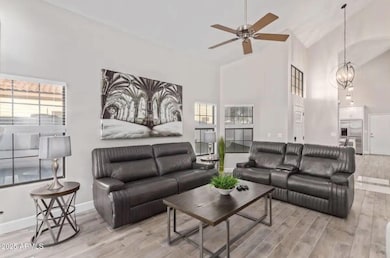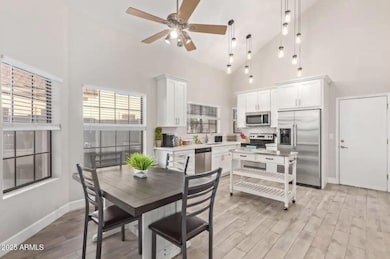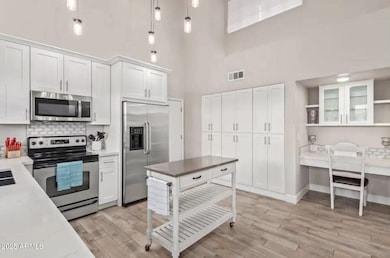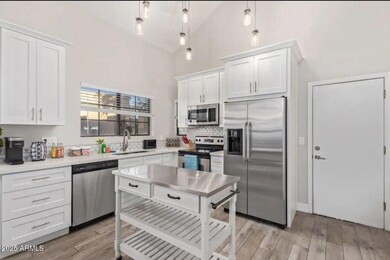9676 E Camino Del Santo Scottsdale, AZ 85260
Horizons NeighborhoodHighlights
- Vaulted Ceiling
- Spanish Architecture
- Heated Community Pool
- Redfield Elementary School Rated A
- Furnished
- 2-minute walk to Sweetwater Villages HOA Park
About This Home
Stunning North Scottsdale Patio Home with Private Pool!
This beautifully upgraded one-level patio home offers 2 bedrooms, 2 bathrooms, and 1,369 sq ft of stylish living space. Nestled in a quiet cul-de-sac, this home is perfect for relaxing or entertaining—indoors and out.
Enjoy your very own private pool and courtyard, along with access to a heated community pool and tennis courts. The interior has been recently upgraded to the max, offering a comfortable and modern living environment.
Located just off the Loop 101, this North Scottsdale gem is minutes from premier shopping, dining, and entertainment at Kierland Commons, Scottsdale Quarter, and Old Town Scottsdale.
Don't miss this opportunity to live in one of Scottsdale's most desirable neighborhoods.
Property Details
Home Type
- Multi-Family
Est. Annual Taxes
- $2,012
Year Built
- Built in 1985
Lot Details
- 5,694 Sq Ft Lot
- Block Wall Fence
- Artificial Turf
- Grass Covered Lot
Parking
- 2 Car Garage
Home Design
- Spanish Architecture
- Patio Home
- Property Attached
- Wood Frame Construction
- Tile Roof
- Stucco
Interior Spaces
- 1,369 Sq Ft Home
- 1-Story Property
- Furnished
- Vaulted Ceiling
- Ceiling Fan
- Living Room with Fireplace
- Fire Sprinkler System
- Eat-In Kitchen
- Laundry in unit
Bedrooms and Bathrooms
- 2 Bedrooms
- Primary Bathroom is a Full Bathroom
- 2 Bathrooms
- Double Vanity
Schools
- Redfield Elementary School
- Desert Canyon Middle School
- Desert Mountain High School
Utilities
- Central Air
- Heating Available
- High Speed Internet
- Cable TV Available
Additional Features
- No Interior Steps
- Patio
Listing and Financial Details
- Property Available on 6/1/25
- 6-Month Minimum Lease Term
- Tax Lot 58
- Assessor Parcel Number 217-23-424
Community Details
Overview
- Property has a Home Owners Association
- Ranch Village Association, Phone Number (480) 948-5860
- Built by UDC
- Sweetwater Ranch Village At Sweetwater Ranch Subdivision
Recreation
- Heated Community Pool
- Community Spa
Pet Policy
- No Pets Allowed
Map
Source: Arizona Regional Multiple Listing Service (ARMLS)
MLS Number: 6868665
APN: 217-23-424
- 9869 E Davenport Dr Unit 70
- 13361 N 99th Place
- 9821 E Windrose Dr
- 9455 E Voltaire Dr
- 13064 N 100th Place
- 12755 N 99th Place
- 9550 E Thunderbird Rd Unit 152
- 9550 E Thunderbird Rd Unit 155
- 9371 E Wood Dr
- 13270 N 93rd Way
- 9382 E Aster Dr
- 10155 E Wood Dr
- 9706 E Sheena Dr
- 13383 N 101st Way
- 9631 E Palm Ridge Dr
- 10152 E Aster Dr
- 13566 N 93rd Place
- 9551 E Redfield Rd Unit 1061
- 9285 E Sutton Dr
- 10205 E Corrine Dr
- 9752 E Wood Dr
- 9763 E Dreyfus Ave
- 13265 N 94th Way
- 13235 N 94th Way
- 9437 E Dreyfus Place
- 12830 N 95th Way
- 9705 E Friess Dr
- 9550 E Thunderbird Rd Unit 212
- 9550 E Thunderbird Rd Unit 120
- 9643 E Sheena Dr
- 9341 E Pershing Ave
- 9372 E Aster Dr
- 13179 N 101st Place
- 12904 N 93rd Way
- 9551 E Redfield Rd Unit 1058
- 14000 N 94th St Unit 3192
- 14000 N 94th St Unit 3130
- 14000 N 94th St Unit 2198
- 10118 E Meadow Hill Dr
- 9236 E Dreyfus Place
