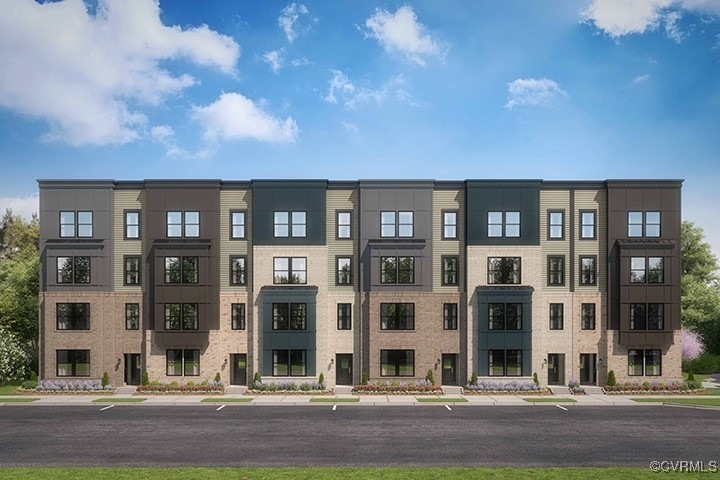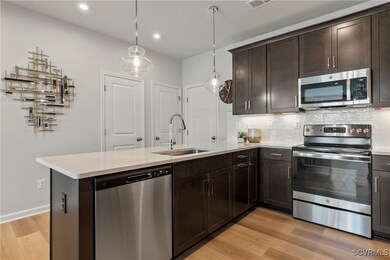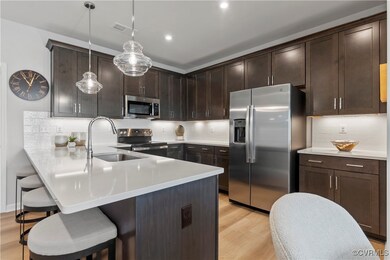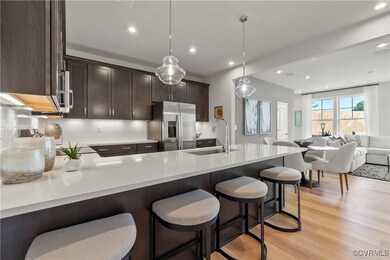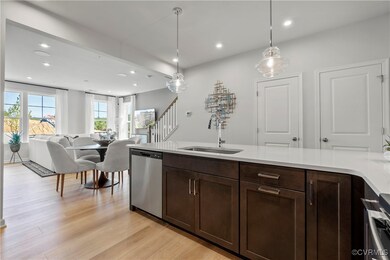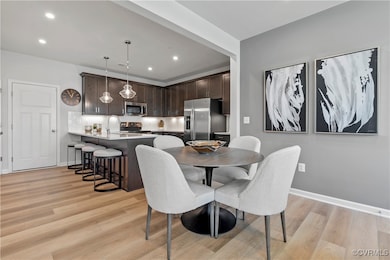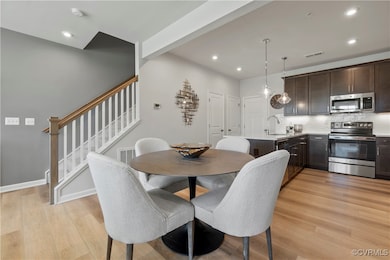9676 Turning Point Dr Unit A Glen Allen, VA 23059
Estimated payment $2,230/month
Highlights
- Under Construction
- Contemporary Architecture
- High Ceiling
- Deck
- Loft
- Granite Countertops
About This Home
The Tessa is a 2-3 bedroom, lower-level condo that's truly one-of-a-kind.
This low-maintenance condo has everything you need. It includes a 1-car, rear-load garage with storage areas, which makes getting in and out of your vehicle during inclement weather quick and easy, and gives you a place to keep your sports equipment, tools, and other items organized and easy to find when you need them.
Just off the entryway is an inviting family room that opens into a breakfast area and open-concept kitchen. It’s easy for friends and family to mingle and enjoy each other’s company in this main-level living space.
The upper level is where you’ll find a guest bedroom and large primary suite, which has an attached private bathroom and two walk-in closets with plenty of room to store all your belongings. If you need more bedrooms, you can turn the upper family room into a third bedroom for family or friends. There’s even room for a stackable laundry in a hallway closet. No more hauling dirty clothes downstairs and then carrying clean clothes all the way back up again. Now that’s convenient.
*Photos include renderings and virtual staging.
Townhouse Details
Home Type
- Townhome
Year Built
- Built in 2025 | Under Construction
HOA Fees
- $225 Monthly HOA Fees
Parking
- 1 Car Attached Garage
- Rear-Facing Garage
- Side Facing Garage
- Garage Door Opener
- Driveway
Home Design
- Contemporary Architecture
- Rowhouse Architecture
- Brick Exterior Construction
- Frame Construction
- Shingle Roof
- Asphalt Roof
- HardiePlank Type
Interior Spaces
- 1,573 Sq Ft Home
- 2-Story Property
- High Ceiling
- Recessed Lighting
- Thermal Windows
- Window Screens
- Insulated Doors
- Dining Area
- Loft
- Washer and Dryer Hookup
Kitchen
- Eat-In Kitchen
- Built-In Double Oven
- Electric Cooktop
- Microwave
- Dishwasher
- Kitchen Island
- Granite Countertops
- Disposal
Flooring
- Partially Carpeted
- Ceramic Tile
- Vinyl
Bedrooms and Bathrooms
- 2 Bedrooms
- En-Suite Primary Bedroom
- Walk-In Closet
- Double Vanity
Home Security
Outdoor Features
- Deck
Schools
- Longdale Elementary School
- Brookland Middle School
- Hermitage High School
Utilities
- Cooling Available
- Heating Available
- Vented Exhaust Fan
Listing and Financial Details
- Tax Lot 105
- Assessor Parcel Number 785-771-1315
Community Details
Overview
- Village At Virginia Center Commons Subdivision
- The community has rules related to allowing corporate owners
Amenities
- Common Area
Security
- Fire and Smoke Detector
- Fire Sprinkler System
Map
Home Values in the Area
Average Home Value in this Area
Property History
| Date | Event | Price | List to Sale | Price per Sq Ft |
|---|---|---|---|---|
| 06/13/2025 06/13/25 | Pending | -- | -- | -- |
| 06/02/2025 06/02/25 | Price Changed | $319,240 | -3.0% | $203 / Sq Ft |
| 05/22/2025 05/22/25 | Price Changed | $329,240 | -2.9% | $209 / Sq Ft |
| 05/20/2025 05/20/25 | Price Changed | $339,240 | -0.9% | $216 / Sq Ft |
| 05/17/2025 05/17/25 | For Sale | $342,240 | 0.0% | $218 / Sq Ft |
| 05/16/2025 05/16/25 | Price Changed | $342,240 | -- | $218 / Sq Ft |
Source: Central Virginia Regional MLS
MLS Number: 2512761
- 9678 Turning Point Dr Unit B
- 9676 Turning Point Dr Unit B
- 9678 Turning Point Dr Unit A
- 9674 Turning Point Dr Unit B
- 9672 Turning Point Dr Unit A
- 9672 Turning Point Dr Unit B
- 9879 Tuco St Unit B
- 9877 Tuco St Unit B
- 9458 Alquist St
- 9877 Tuco St Unit A
- 9875 Tuco St Unit B
- 9875 Tuco St Unit A
- 9881 Tuco St Unit B
- 9881 Tuco St Unit A
- 9424 Alquist St
- 10705 Correnty Dr
- 10700 River Fall Path
- 10702 Skippers St
- 7046 Rivermere Ln
- 10800 Farmstead Mill Ln
