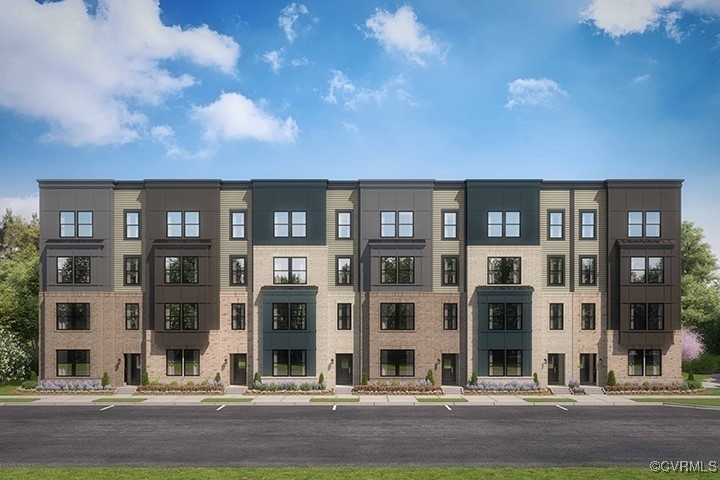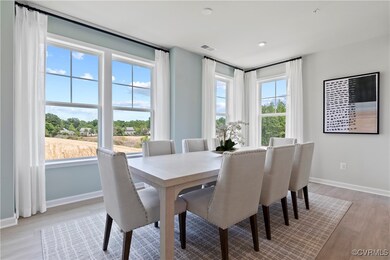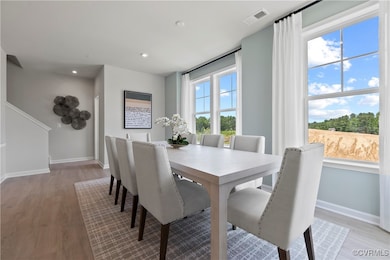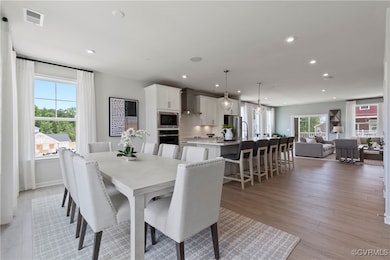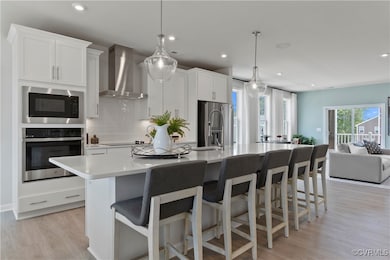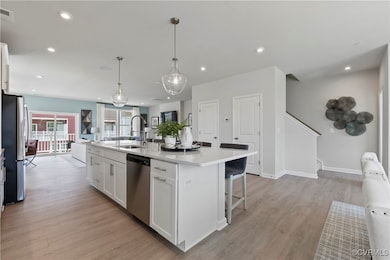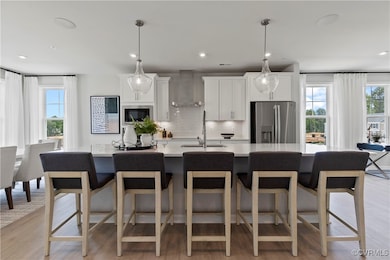9676 Turning Point Dr Unit B Glen Allen, VA 23059
Estimated payment $2,553/month
Highlights
- Under Construction
- Contemporary Architecture
- Solid Surface Countertops
- Clubhouse
- High Ceiling
- Community Basketball Court
About This Home
Welcome to your brand-new, low maintenance condo at Village at Virginia Center! The Julianne by Stanley Martin Homes seamlessly blends comfort, style, and convenience. Located just minutes from I-64, this home offers easy access to Richmond and beyond—perfect for both workday commutes and weekend adventures. Bright and Inviting Main Level Step upstairs into your spacious main level and bask in the glow of natural light streaming through 6- foot-tall windows. With nearly 1,200 sq. ft. of open-concept living space, the main living area is designed for effortless relaxation and entertaining. The gourmet kitchen is the heart of the home, featuring a 12-foot island—a stunning focal point perfect for hosting friends and family. Need a cozy outdoor retreat? The covered balcony is your new favorite spot for morning coffee or evening cocktails. Thoughtfully Designed Upper Level Upstairs, your primary suite is nothing short of a sanctuary. Enjoy the luxury of a tiled bathroom floor, dual vanities, a private water closet, and a massive walk-in closet to organize all your wardrobe essentials with ease. Two additional bedrooms complete the upper level, offering versatility for guests, a home office, or extra space for your growing needs. Why You’ll Love This Home: From the abundance of natural light to the smartly designed layout, this condo embodies a harmonious balance of comfort and sophistication. Its convenient location and carefully curated details are the perfect backdrop for making lasting memories with your loved ones.
*Photos shown are from a similar Julianne home.*
Property Details
Home Type
- Condominium
Year Built
- Built in 2025 | Under Construction
HOA Fees
- $233 Monthly HOA Fees
Parking
- 1 Car Attached Garage
- Garage Door Opener
- Driveway
Home Design
- Contemporary Architecture
- Slab Foundation
- Frame Construction
- Shingle Roof
- Asphalt Roof
- Vinyl Siding
- Stone
Interior Spaces
- 2,345 Sq Ft Home
- 2-Story Property
- High Ceiling
- Recessed Lighting
- Electric Fireplace
- Dining Area
- Washer and Dryer Hookup
Kitchen
- Eat-In Kitchen
- Kitchen Island
- Solid Surface Countertops
Flooring
- Partially Carpeted
- Ceramic Tile
- Vinyl
Bedrooms and Bathrooms
- 3 Bedrooms
- En-Suite Primary Bedroom
- Walk-In Closet
- Double Vanity
Schools
- Longdale Elementary School
- Brookland Middle School
- Hermitage High School
Utilities
- Cooling Available
- Heat Pump System
- Water Heater
Listing and Financial Details
- Tax Lot 106
- Assessor Parcel Number 785-771-1315
Community Details
Overview
- Village At Virginia Center Commons Subdivision
- The community has rules related to allowing corporate owners
Amenities
- Common Area
- Clubhouse
Recreation
- Community Basketball Court
- Community Playground
Map
Home Values in the Area
Average Home Value in this Area
Property History
| Date | Event | Price | List to Sale | Price per Sq Ft |
|---|---|---|---|---|
| 08/05/2025 08/05/25 | Pending | -- | -- | -- |
| 06/13/2025 06/13/25 | For Sale | $369,485 | 0.0% | $158 / Sq Ft |
| 06/13/2025 06/13/25 | Pending | -- | -- | -- |
| 05/22/2025 05/22/25 | Price Changed | $369,485 | -2.6% | $158 / Sq Ft |
| 05/20/2025 05/20/25 | Price Changed | $379,485 | -1.3% | $162 / Sq Ft |
| 05/17/2025 05/17/25 | For Sale | $384,485 | 0.0% | $164 / Sq Ft |
| 05/16/2025 05/16/25 | Price Changed | $384,485 | -1.3% | $164 / Sq Ft |
| 05/13/2025 05/13/25 | Price Changed | $389,485 | -- | $166 / Sq Ft |
Source: Central Virginia Regional MLS
MLS Number: 2512766
- 9678 Turning Point Dr Unit B
- 9678 Turning Point Dr Unit A
- 9674 Turning Point Dr Unit B
- 9672 Turning Point Dr Unit A
- 9676 Turning Point Dr Unit A
- 9672 Turning Point Dr Unit B
- 9879 Tuco St Unit B
- 9877 Tuco St Unit B
- 9458 Alquist St
- 9877 Tuco St Unit A
- 9875 Tuco St Unit B
- 9875 Tuco St Unit A
- 9881 Tuco St Unit B
- 9881 Tuco St Unit A
- 9424 Alquist St
- 10705 Correnty Dr
- 10700 River Fall Path
- 10702 Skippers St
- 7046 Rivermere Ln
- 10800 Farmstead Mill Ln
