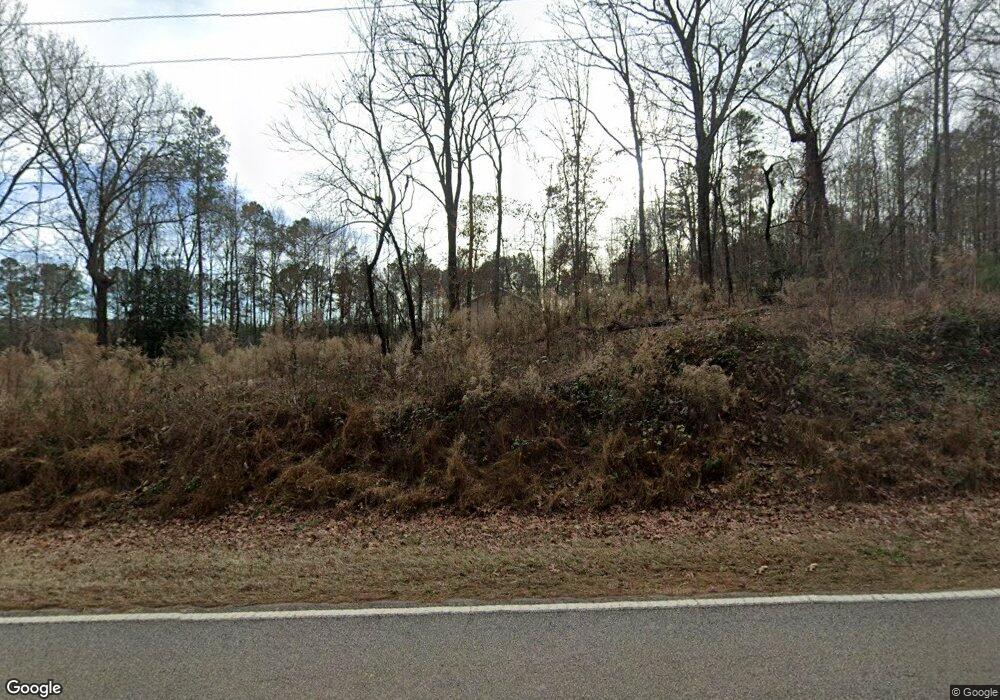9677 Old Middlesex Rd Middlesex, NC 27557
Estimated Value: $278,000 - $416,000
3
Beds
2
Baths
2,027
Sq Ft
$173/Sq Ft
Est. Value
About This Home
This home is located at 9677 Old Middlesex Rd, Middlesex, NC 27557 and is currently estimated at $350,640, approximately $172 per square foot. 9677 Old Middlesex Rd is a home with nearby schools including Middlesex Elementary School, Southern Nash Middle School, and Southern Nash High School.
Ownership History
Date
Name
Owned For
Owner Type
Purchase Details
Closed on
Sep 30, 2021
Sold by
Barrow James Richard and Redford Jennifer Starr
Bought by
Cmh Homes Inc
Current Estimated Value
Home Financials for this Owner
Home Financials are based on the most recent Mortgage that was taken out on this home.
Original Mortgage
$265,109
Outstanding Balance
$240,703
Interest Rate
2.8%
Mortgage Type
FHA
Estimated Equity
$109,937
Purchase Details
Closed on
Sep 10, 2021
Sold by
Cmh Homes Inc
Bought by
Voorhis Chester
Home Financials for this Owner
Home Financials are based on the most recent Mortgage that was taken out on this home.
Original Mortgage
$265,109
Outstanding Balance
$240,703
Interest Rate
2.8%
Mortgage Type
FHA
Estimated Equity
$109,937
Purchase Details
Closed on
Dec 15, 2020
Sold by
Smith Vanessa Lynn
Bought by
Cmh Homes Inc
Purchase Details
Closed on
Jan 21, 1997
Bought by
Smith Vanessa Lynn
Create a Home Valuation Report for This Property
The Home Valuation Report is an in-depth analysis detailing your home's value as well as a comparison with similar homes in the area
Purchase History
| Date | Buyer | Sale Price | Title Company |
|---|---|---|---|
| Cmh Homes Inc | $39,500 | None Available | |
| Voorhis Chester | $270,000 | None Available | |
| Cmh Homes Inc | $59,000 | None Available | |
| Smith Vanessa Lynn | $23,000 | -- |
Source: Public Records
Mortgage History
| Date | Status | Borrower | Loan Amount |
|---|---|---|---|
| Open | Voorhis Chester | $265,109 |
Source: Public Records
Tax History
| Year | Tax Paid | Tax Assessment Tax Assessment Total Assessment is a certain percentage of the fair market value that is determined by local assessors to be the total taxable value of land and additions on the property. | Land | Improvement |
|---|---|---|---|---|
| 2025 | $2,054 | $260,170 | $77,300 | $182,870 |
| 2024 | $2,024 | $251,140 | $77,300 | $173,840 |
| 2023 | $2,059 | $251,140 | $0 | $0 |
| 2022 | $2,059 | $251,140 | $77,300 | $173,840 |
| 2021 | $253 | $33,700 | $33,700 | $0 |
| 2020 | $253 | $33,700 | $33,700 | $0 |
| 2019 | $253 | $33,700 | $33,700 | $0 |
| 2018 | $253 | $33,700 | $0 | $0 |
| 2017 | $253 | $33,700 | $0 | $0 |
| 2015 | $253 | $33,700 | $0 | $0 |
| 2014 | $253 | $33,700 | $0 | $0 |
Source: Public Records
Map
Nearby Homes
- 9315 Turkey Way
- 9400 Turkey Way
- 9430 Turkey Way
- 9462 Turkey Way
- 9300 Bear Run Ln
- 9380 Bear Run Ln
- 9278 Bear Run Ln
- 9326 Bear Run Ln
- 9550 Bear Run Ln
- Lot 2 Us 264a
- 9864 Bear Run Ln
- Lot 3 Us 264a
- Lot 4 Us 264a
- Lot 4 Hwy 264a
- Lot 5 Us 264a
- 7724 Us Hwy 264a
- 0 Beaver Dam Rd Unit 100548418
- 13.77 Beaver Dam Rd
- 15.67 Beaver Dam Rd
- 22.24 Beaver Dam Rd
- 9731 Old Middlesex Rd
- 9840 Old Middlesex Rd
- 9840 Old Middlesex Rd Unit 1
- 9861 Old Middlesex Rd
- 9881 Old Middlesex Rd
- 9901 Old Middlesex Rd
- 9921 Old Middlesex Rd
- 9961 Old Middlesex Rd
- 9941 Old Middlesex Rd
- SR1105 Old Middlesex Rd
- 00 Old Middlesex Rd
- Lot 7c Old Middlesex Rd
- 9280 Turkey Way
- 10057 Old Middlesex Rd
- 9277 Turkey Way
- 9303 Us 264a
- 0 Old Middlesex Rd Unit 10077271
- 0 Old Middlesex Rd Unit 10065016
- 0 Old Middlesex Rd Unit 2152289
- Lot 3 Old Middlesex Rd
