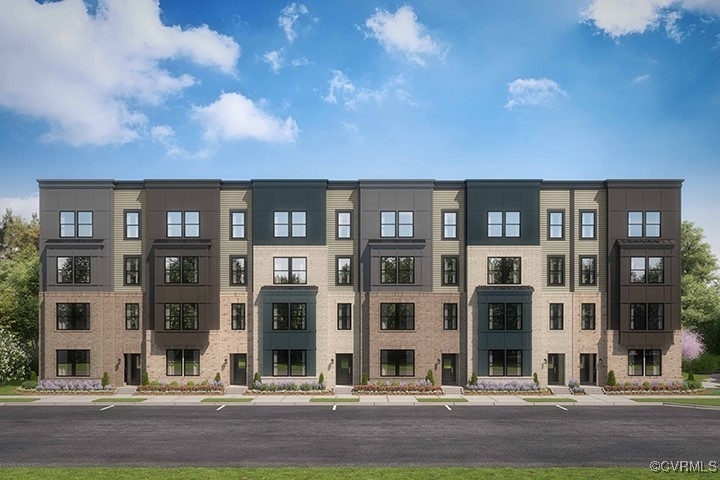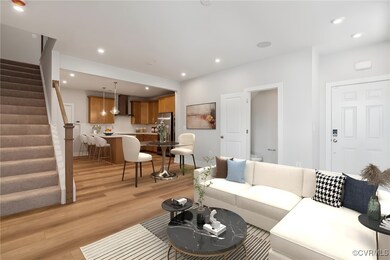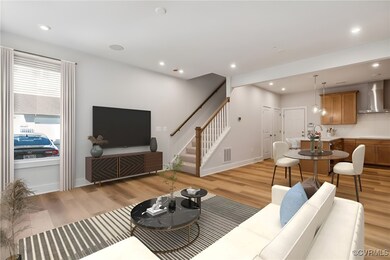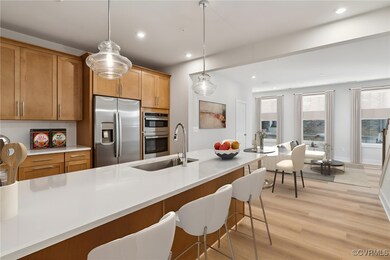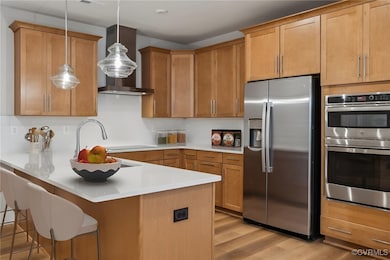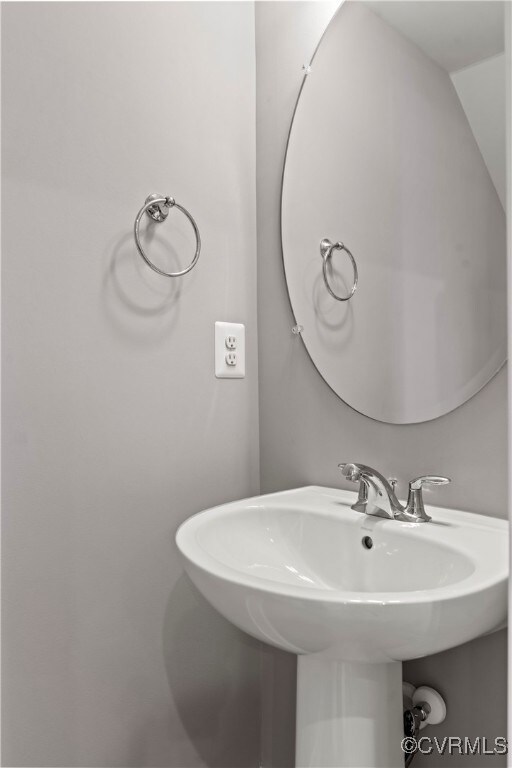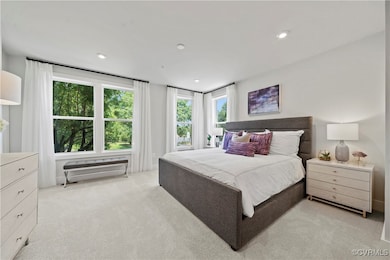9678 Turning Point Dr Unit A Glen Allen, VA 23059
Estimated payment $2,276/month
Highlights
- Under Construction
- Contemporary Architecture
- High Ceiling
- Deck
- Loft
- Granite Countertops
About This Home
Don’t miss this stylish Tessa condo, estimated for completion in Summer 2025. With 2 spacious bedrooms, a versatile loft on the bedroom level, and the convenience of a 1-car garage, this home is designed for both comfort and functionality.
Natural light fills the open main level, creating an inviting space for relaxing or entertaining, while the upstairs loft offers flexible options as a home office, media room, or cozy retreat. The bedrooms provide tranquil spaces for rest, perfectly complementing the thoughtful layout.
Located in the vibrant Village at Virginia Center, this home offers unmatched convenience. Walk to Regal Cinemas, several popular restaurants and American Family Fitness, all within the neighborhood. Enjoy easy access by car to Publix, Target, Glover Park, major interstates, and other nearby shopping and dining options, making it a dynamic and growing area with incredible long-term value.
Schedule your tour today and imagine life in this exceptional condo in the heart of a thriving community!
*Photos include renderings and virtual staging.
Townhouse Details
Home Type
- Townhome
Year Built
- Built in 2025 | Under Construction
HOA Fees
- $225 Monthly HOA Fees
Parking
- 1 Car Attached Garage
- Rear-Facing Garage
- Garage Door Opener
- Driveway
Home Design
- Contemporary Architecture
- Rowhouse Architecture
- Brick Exterior Construction
- Frame Construction
- Shingle Roof
- Asphalt Roof
- HardiePlank Type
Interior Spaces
- 1,573 Sq Ft Home
- 2-Story Property
- High Ceiling
- Recessed Lighting
- Thermal Windows
- Insulated Doors
- Dining Area
- Loft
- Washer and Dryer Hookup
Kitchen
- Eat-In Kitchen
- Built-In Double Oven
- Electric Cooktop
- Microwave
- Dishwasher
- Kitchen Island
- Granite Countertops
- Disposal
Flooring
- Partially Carpeted
- Ceramic Tile
- Vinyl
Bedrooms and Bathrooms
- 2 Bedrooms
- En-Suite Primary Bedroom
- Walk-In Closet
- Double Vanity
Home Security
Outdoor Features
- Deck
Schools
- Longdale Elementary School
- Brookland Middle School
- Hermitage High School
Utilities
- Cooling Available
- Heating Available
- Vented Exhaust Fan
Listing and Financial Details
- Tax Lot 103
- Assessor Parcel Number 785-771-1315
Community Details
Overview
- Village At Virginia Center Commons Subdivision
Amenities
- Common Area
Security
- Fire and Smoke Detector
- Fire Sprinkler System
Map
Home Values in the Area
Average Home Value in this Area
Property History
| Date | Event | Price | List to Sale | Price per Sq Ft |
|---|---|---|---|---|
| 07/10/2025 07/10/25 | Pending | -- | -- | -- |
| 06/16/2025 06/16/25 | Price Changed | $329,085 | -2.9% | $209 / Sq Ft |
| 06/13/2025 06/13/25 | Price Changed | $339,085 | -3.7% | $216 / Sq Ft |
| 06/11/2025 06/11/25 | For Sale | $352,085 | -- | $224 / Sq Ft |
Source: Central Virginia Regional MLS
MLS Number: 2516437
- 9678 Turning Point Dr Unit B
- 9676 Turning Point Dr Unit B
- 9674 Turning Point Dr Unit B
- 9672 Turning Point Dr Unit A
- 9676 Turning Point Dr Unit A
- 9672 Turning Point Dr Unit B
- 9879 Tuco St Unit B
- 9877 Tuco St Unit B
- 9458 Alquist St
- 9877 Tuco St Unit A
- 9875 Tuco St Unit B
- 9875 Tuco St Unit A
- 9881 Tuco St Unit B
- 9881 Tuco St Unit A
- 9424 Alquist St
- 10700 River Fall Path
- 10702 Skippers St
- 10698 Skippers St
- 10800 Farmstead Mill Ln
- 10802 Farmstead Mill Ln
