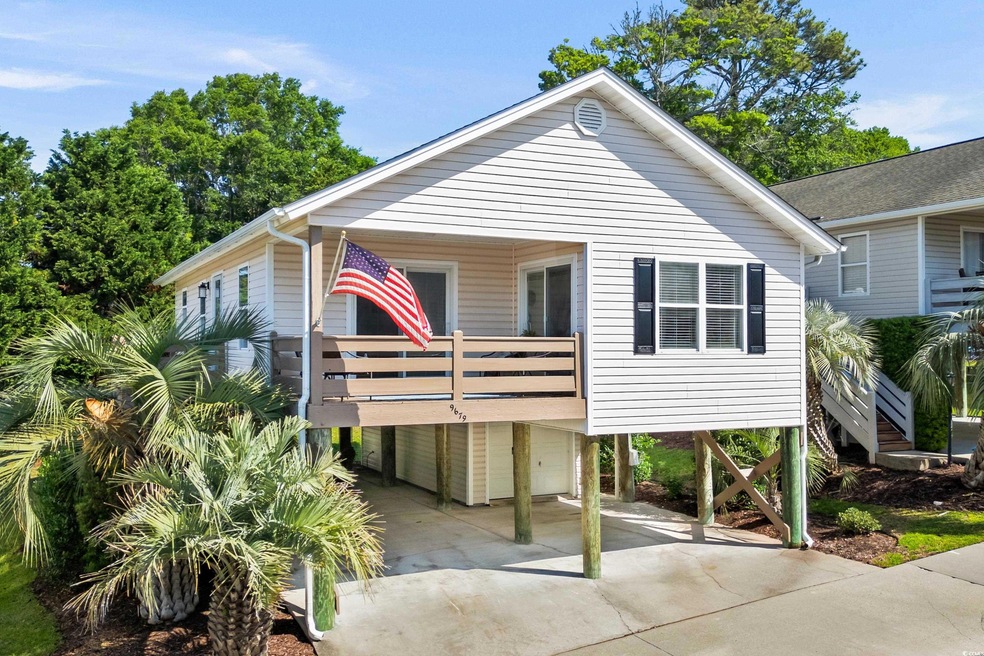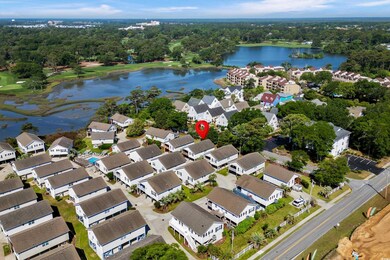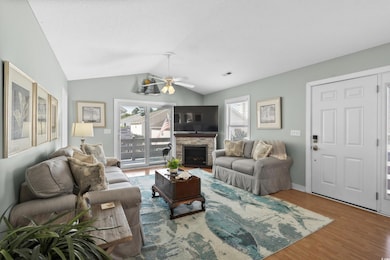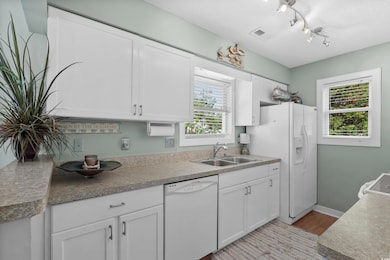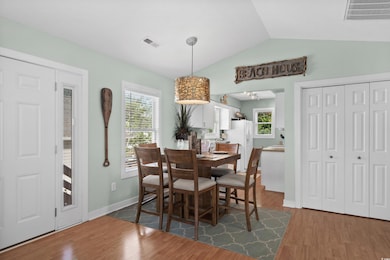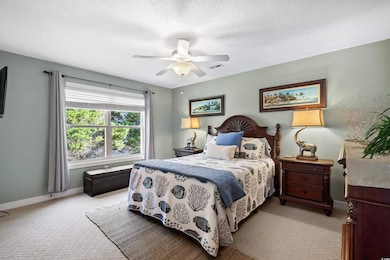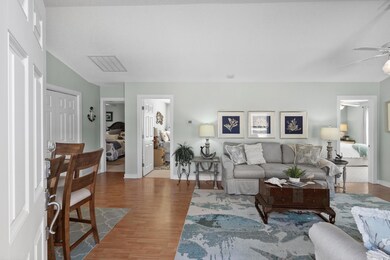
9679 Stillwater Ct Unit 23 Myrtle Beach, SC 29572
Arcadian Shores NeighborhoodHighlights
- Deck
- Golf Cart Garage
- Community Pool
- Vaulted Ceiling
- Furnished
- Front Porch
About This Home
As of June 2025Open House Saturday, May 17 from 10 am - 12 pm and Sunday, May 18 from 1 pm - 3 pm. Welcome to this charming 3-bedroom, 2-bath raised beach house in the desirable Ocean Green Cottages community, located in the popular Shore Drive/Arcadian Shores area of Myrtle Beach. This fully furnished home features an open floor plan with vaulted ceilings in the living and dining areas, filling the space with natural light and creating a bright, airy atmosphere. The spacious master bedroom includes an ensuite bath, while the two guest bedrooms share a convenient Jack-and-Jill bathroom. Enjoy outdoor living on the covered front deck, accessible from both the living room and the second-largest bedroom through sliding glass doors. Under the home, you'll find covered parking, a large seating area perfect for entertaining, and a private storage garage ideal for beach gear or a golf cart. Just steps from the community pool and a short stroll or golf cart ride to the beach and Ocean Annie’s, this home is also conveniently located near shopping, dining, and major highways 31 and 22. Recent updates include a new HVAC and water heater within the last five years, as well as new sliding doors and front door installed just two years ago. Whether you're looking for a vacation getaway or a permanent beach retreat, this home offers the best of coastal living. This house has been loved as a second home. If you're looking for a vacation getaway, permanent beach retreat or an investment property look no further!
Home Details
Home Type
- Single Family
Year Built
- Built in 1995
Lot Details
- 1,307 Sq Ft Lot
- Property is zoned MF
HOA Fees
- $686 Monthly HOA Fees
Parking
- Tuck Under Parking
- Golf Cart Garage
Home Design
- Stilt Home
- Split Level Home
- Raised Foundation
- Vinyl Siding
Interior Spaces
- 1,120 Sq Ft Home
- Furnished
- Vaulted Ceiling
- Ceiling Fan
- Insulated Doors
- Living Room with Fireplace
- Combination Dining and Living Room
- Fire and Smoke Detector
- Washer and Dryer
Kitchen
- Range
- Microwave
- Dishwasher
- Disposal
Flooring
- Carpet
- Luxury Vinyl Tile
Bedrooms and Bathrooms
- 3 Bedrooms
- 2 Full Bathrooms
Outdoor Features
- Deck
- Front Porch
Location
- East of US 17
- Outside City Limits
Schools
- Myrtle Beach Elementary School
- Myrtle Beach Middle School
- Myrtle Beach High School
Utilities
- Central Heating and Cooling System
- Water Heater
- Cable TV Available
Community Details
Overview
- Association fees include electric common, trash pickup, pool service, landscape/lawn, insurance, common maint/repair, recreation facilities, legal and accounting, primary antenna/cable TV, internet access, pest control
- The community has rules related to allowable golf cart usage in the community
Recreation
- Community Pool
Ownership History
Purchase Details
Home Financials for this Owner
Home Financials are based on the most recent Mortgage that was taken out on this home.Purchase Details
Home Financials for this Owner
Home Financials are based on the most recent Mortgage that was taken out on this home.Purchase Details
Home Financials for this Owner
Home Financials are based on the most recent Mortgage that was taken out on this home.Purchase Details
Purchase Details
Home Financials for this Owner
Home Financials are based on the most recent Mortgage that was taken out on this home.Similar Homes in Myrtle Beach, SC
Home Values in the Area
Average Home Value in this Area
Purchase History
| Date | Type | Sale Price | Title Company |
|---|---|---|---|
| Warranty Deed | $240,000 | -- | |
| Deed | $224,000 | -- | |
| Deed | $199,500 | -- | |
| Deed | $199,500 | -- | |
| Interfamily Deed Transfer | -- | -- | |
| Deed | $171,000 | -- |
Mortgage History
| Date | Status | Loan Amount | Loan Type |
|---|---|---|---|
| Open | $175,000 | No Value Available | |
| Closed | $175,000 | Stand Alone Refi Refinance Of Original Loan | |
| Previous Owner | $179,200 | Future Advance Clause Open End Mortgage | |
| Previous Owner | $149,500 | New Conventional | |
| Previous Owner | $137,600 | Unknown | |
| Previous Owner | $136,800 | Unknown |
Property History
| Date | Event | Price | Change | Sq Ft Price |
|---|---|---|---|---|
| 06/20/2025 06/20/25 | Sold | $525,000 | -2.2% | $469 / Sq Ft |
| 05/16/2025 05/16/25 | For Sale | $537,000 | +123.8% | $479 / Sq Ft |
| 02/23/2016 02/23/16 | Sold | $240,000 | -3.6% | $200 / Sq Ft |
| 01/14/2016 01/14/16 | Pending | -- | -- | -- |
| 01/06/2016 01/06/16 | For Sale | $249,000 | +11.2% | $208 / Sq Ft |
| 05/01/2015 05/01/15 | Sold | $224,000 | -2.6% | $187 / Sq Ft |
| 03/25/2015 03/25/15 | Pending | -- | -- | -- |
| 01/05/2015 01/05/15 | For Sale | $229,900 | +15.2% | $192 / Sq Ft |
| 10/07/2013 10/07/13 | Sold | $199,500 | -9.1% | $166 / Sq Ft |
| 08/13/2013 08/13/13 | Pending | -- | -- | -- |
| 01/09/2013 01/09/13 | For Sale | $219,500 | -- | $183 / Sq Ft |
Tax History Compared to Growth
Tax History
| Year | Tax Paid | Tax Assessment Tax Assessment Total Assessment is a certain percentage of the fair market value that is determined by local assessors to be the total taxable value of land and additions on the property. | Land | Improvement |
|---|---|---|---|---|
| 2024 | -- | $13,800 | $0 | $13,800 |
| 2023 | $0 | $13,800 | $0 | $13,800 |
| 2021 | $3,025 | $13,800 | $0 | $13,800 |
| 2020 | $2,875 | $13,800 | $0 | $13,800 |
| 2019 | $2,875 | $13,800 | $0 | $13,800 |
| 2018 | $0 | $14,100 | $0 | $14,100 |
| 2017 | -- | $14,100 | $0 | $14,100 |
| 2016 | -- | $13,140 | $0 | $13,140 |
| 2015 | $2,531 | $11,760 | $0 | $11,760 |
| 2014 | $2,446 | $11,760 | $0 | $11,760 |
Agents Affiliated with this Home
-
Traci Miles

Seller's Agent in 2025
Traci Miles
CENTURY 21 Boling & Associates
(843) 997-8891
57 in this area
617 Total Sales
-
Meghan Maness
M
Seller Co-Listing Agent in 2025
Meghan Maness
CENTURY 21 Boling & Associates
(843) 360-4116
5 in this area
56 Total Sales
-
Alina Ilkaeva

Buyer's Agent in 2025
Alina Ilkaeva
CENTURY 21 Boling & Associates
(843) 333-4445
6 in this area
59 Total Sales
-
Teasha Bass

Seller's Agent in 2016
Teasha Bass
The Litchfield Company RE
(843) 458-4437
1 in this area
52 Total Sales
-
Greg Warren

Buyer's Agent in 2016
Greg Warren
BeachConnection Realty
(843) 655-5919
9 in this area
306 Total Sales
-
Robert Dicks

Seller's Agent in 2015
Robert Dicks
CB Sea Coast Advantage MB
(843) 997-7149
44 in this area
91 Total Sales
Map
Source: Coastal Carolinas Association of REALTORS®
MLS Number: 2512404
APN: 39405040073
- 9550 Dunes Gables Dr Unit F
- 9550 Dunes Gables Dr Unit C
- 9620 Windchime Dr Unit 26
- 9675 Glenn Ellen Way Unit 10
- 235 Fins Up Cir Unit 1-104
- 235 Fins Up Cir Unit 1-102
- 235 Fins Up Cir Unit 1-305
- 235 Fins Up Cir Unit 1-101
- 9676 Glenn Ellen Way Unit 5
- 9551 Edgerton Dr Unit C6
- 501 Maison Dr Unit G-7
- 501 Maison Dr Unit F-14
- 501 Maison Dr Unit F8
- 501 Maison Dr Unit E17
- 501 Maison Dr Unit F-1
- 501 Maison Dr Unit E20
- 501 Maison Dr Unit B10
- 9547 Edgerton Dr Unit 405
- 9547 Edgerton Dr Unit 604
- 9547 Edgerton Dr Unit 702
