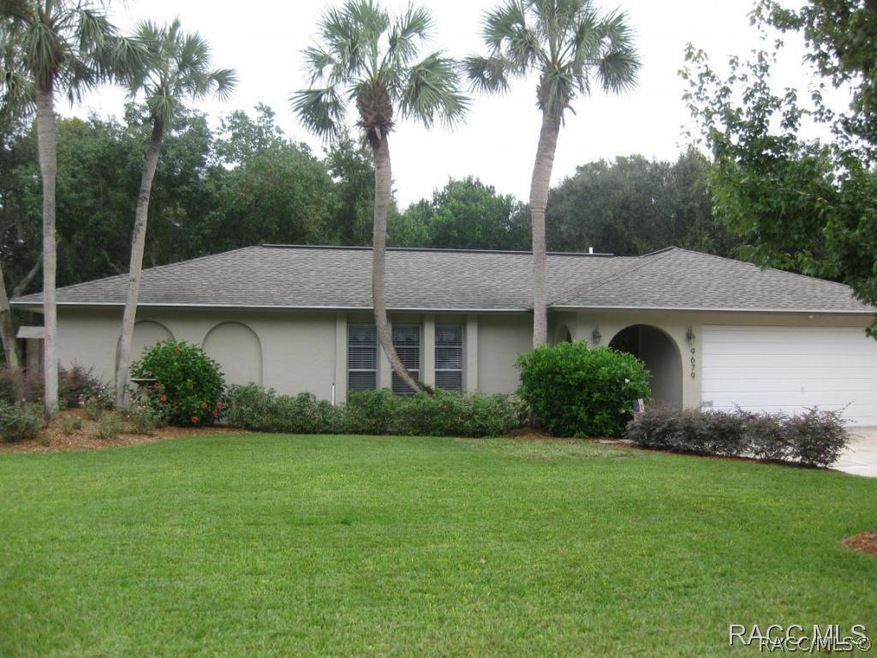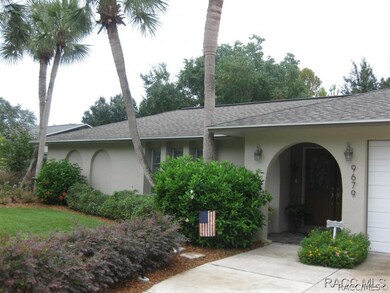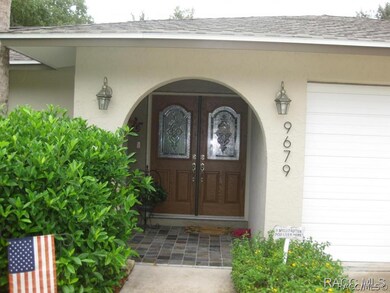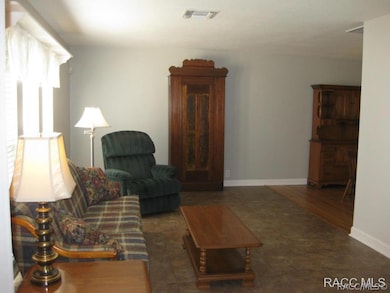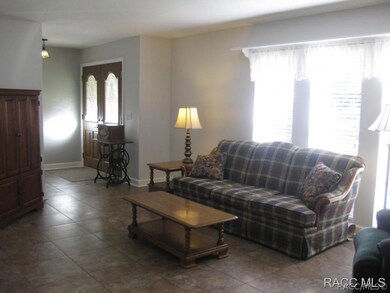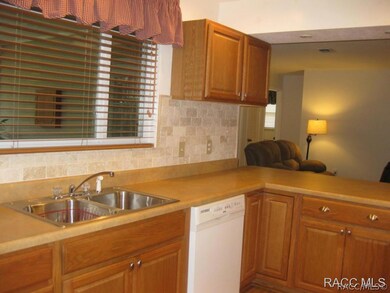
9679 W Pimpernel Ln Crystal River, FL 34429
Highlights
- Primary Bedroom Suite
- No HOA
- Solid Wood Cabinet
- Ranch Style House
- 2 Car Attached Garage
- Walk-In Closet
About This Home
As of October 2017This Home features 3 Bedrooms, 2 Baths, Living Room, Dining Area, Family Room, Screened Lanai and an attached 2 car garage. This home has been Beautifully Updated including Kitchen Cabinets, Newer Appliances, Tiled Backsplash and Wood Laminate Flooring. Guest Bath Updated with New Vanity w/Dual Sinks, Tiled Shower & Tiled Floor. Master Bath has been completely redone w/Tile Shower & Floor and Pedestal Sink. New Double Pane Windows w/French Doors leading out to the Screened Lanai overlooking Beautiful Fenced Backyard w/10x12 Utility Shed. New Roof 2011 & New HVAC 2008. Home has been Beautifully Updated and Shows Pride of Ownership inside and out.
Last Agent to Sell the Property
Leonard "Len" Palmer
RE/MAX Realty One License #703656 Listed on: 09/28/2015
Last Buyer's Agent
Frances Swain
Tropic Shores Realty License #3226979

Home Details
Home Type
- Single Family
Est. Annual Taxes
- $1,228
Year Built
- Built in 1978
Lot Details
- 0.27 Acre Lot
- Lot Dimensions are 80 x150
- Property fronts a county road
- Landscaped
- Rectangular Lot
- Level Lot
- Sprinkler System
- Property is zoned CLR
Parking
- 2 Car Attached Garage
- Garage Door Opener
Home Design
- Ranch Style House
- Block Foundation
- Shingle Roof
- Asphalt Roof
- Stucco
Interior Spaces
- 1,468 Sq Ft Home
- Double Hung Windows
- Blinds
- French Doors
- Fire and Smoke Detector
Kitchen
- Breakfast Bar
- <<OvenToken>>
- Electric Cooktop
- <<microwave>>
- Dishwasher
- Laminate Countertops
- Solid Wood Cabinet
Flooring
- Carpet
- Laminate
- Ceramic Tile
Bedrooms and Bathrooms
- 3 Bedrooms
- Primary Bedroom Suite
- Walk-In Closet
- 2 Full Bathrooms
- Shower Only
- Separate Shower
Laundry
- Dryer
- Washer
- Laundry Tub
Outdoor Features
- Shed
Schools
- Crystal River Primary Elementary School
- Crystal River Middle School
- Crystal River High School
Utilities
- Central Heating and Cooling System
- Water Heater
Community Details
- No Home Owners Association
- Hourglass Lake Subdivision
Ownership History
Purchase Details
Home Financials for this Owner
Home Financials are based on the most recent Mortgage that was taken out on this home.Purchase Details
Home Financials for this Owner
Home Financials are based on the most recent Mortgage that was taken out on this home.Purchase Details
Home Financials for this Owner
Home Financials are based on the most recent Mortgage that was taken out on this home.Purchase Details
Purchase Details
Purchase Details
Purchase Details
Purchase Details
Similar Homes in Crystal River, FL
Home Values in the Area
Average Home Value in this Area
Purchase History
| Date | Type | Sale Price | Title Company |
|---|---|---|---|
| Warranty Deed | $135,000 | Wollinka Wikle Title Insuran | |
| Warranty Deed | $124,000 | North Central Fl Title Llc | |
| Warranty Deed | $81,400 | Dba Crystal River Title | |
| Deed | $53,600 | -- | |
| Deed | $58,000 | -- | |
| Deed | $62,000 | -- | |
| Deed | $100 | -- | |
| Deed | $63,000 | -- |
Mortgage History
| Date | Status | Loan Amount | Loan Type |
|---|---|---|---|
| Open | $108,000 | Commercial | |
| Previous Owner | $86,800 | Commercial | |
| Previous Owner | $84,000 | Unknown | |
| Previous Owner | $77,252 | Purchase Money Mortgage |
Property History
| Date | Event | Price | Change | Sq Ft Price |
|---|---|---|---|---|
| 06/23/2025 06/23/25 | Price Changed | $249,000 | -6.0% | $170 / Sq Ft |
| 05/21/2025 05/21/25 | Price Changed | $265,000 | -1.9% | $181 / Sq Ft |
| 05/02/2025 05/02/25 | For Sale | $270,000 | +100.0% | $184 / Sq Ft |
| 10/27/2017 10/27/17 | Sold | $135,000 | -12.8% | $92 / Sq Ft |
| 09/27/2017 09/27/17 | Pending | -- | -- | -- |
| 05/19/2017 05/19/17 | For Sale | $154,900 | +24.9% | $106 / Sq Ft |
| 02/12/2016 02/12/16 | Sold | $124,000 | -4.6% | $84 / Sq Ft |
| 01/13/2016 01/13/16 | Pending | -- | -- | -- |
| 09/28/2015 09/28/15 | For Sale | $130,000 | -- | $89 / Sq Ft |
Tax History Compared to Growth
Tax History
| Year | Tax Paid | Tax Assessment Tax Assessment Total Assessment is a certain percentage of the fair market value that is determined by local assessors to be the total taxable value of land and additions on the property. | Land | Improvement |
|---|---|---|---|---|
| 2024 | $1,277 | $118,621 | -- | -- |
| 2023 | $1,277 | $115,166 | $0 | $0 |
| 2022 | $1,195 | $111,812 | $0 | $0 |
| 2021 | $1,423 | $108,555 | $0 | $0 |
| 2020 | $1,359 | $125,460 | $7,840 | $117,620 |
| 2019 | $1,340 | $120,359 | $7,840 | $112,519 |
| 2018 | $1,310 | $102,698 | $6,430 | $96,268 |
| 2017 | $1,208 | $94,520 | $6,430 | $88,090 |
| 2016 | $871 | $76,271 | $5,580 | $70,691 |
| 2015 | $872 | $75,741 | $5,600 | $70,141 |
| 2014 | $877 | $75,140 | $5,657 | $69,483 |
Agents Affiliated with this Home
-
Lauren Barscewski
L
Seller's Agent in 2025
Lauren Barscewski
Plantation Realty, Inc.
(352) 586-2097
35 Total Sales
-
F
Seller's Agent in 2017
Frances Swain
Tropic Shores Realty
-
John Maisel

Buyer's Agent in 2017
John Maisel
Active Agent Realty LLC
(352) 302-5351
123 Total Sales
-
L
Seller's Agent in 2016
Leonard "Len" Palmer
RE/MAX
Map
Source: REALTORS® Association of Citrus County
MLS Number: 721501
APN: 17E-18S-33-0070-000F0-0130
- 9705 W Pimpernel Ln
- 9657 W Moss Rose Ln
- 25 N Country Club Dr
- 34 N Country Club Dr
- 9782 W Plum Rose Ct
- 84 N Country Club Dr
- 9766 W Smokey Ln
- 795 N Appalachian Terrace
- 9955 W Fort Island Trail
- 906 and 884 N Michael Brunn Point
- 873 N Michael Brunn Point
- 868 N Gardenview Terrace
- 868 & 882 N Gardenview Terrace
- 779 N Palm Springs Terrace
- 474 N Afterglow Cir
- 540 N Afterglow Cir
- 848 N Michael Brunn Point
- 497 N Afterglow Cir
- 862 N Michael Brunn Point
- 841 N Palm Springs Terrace
