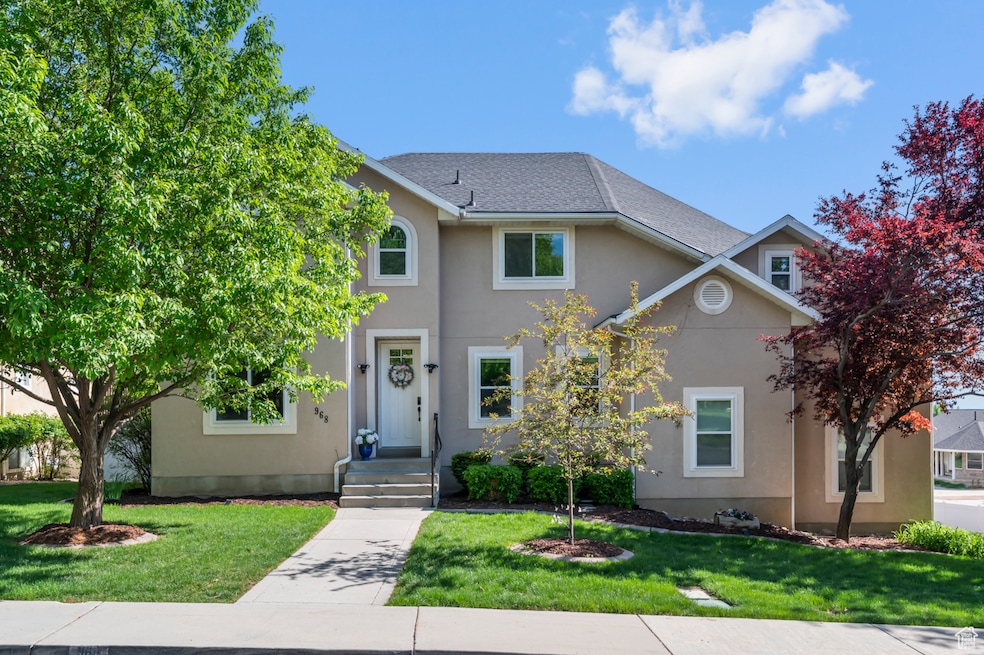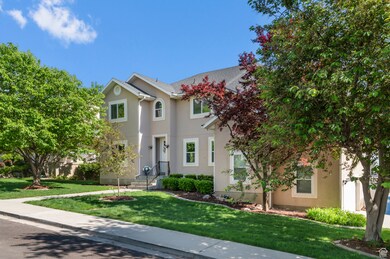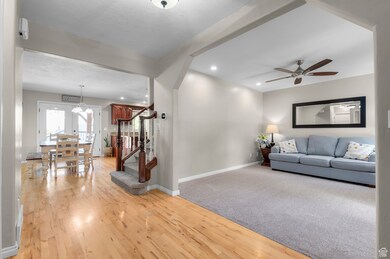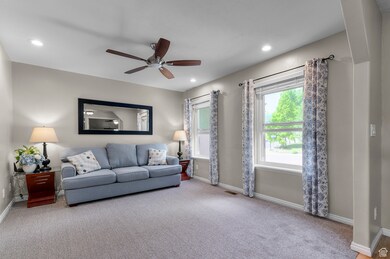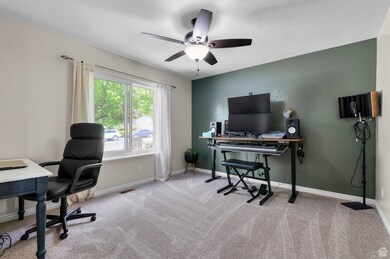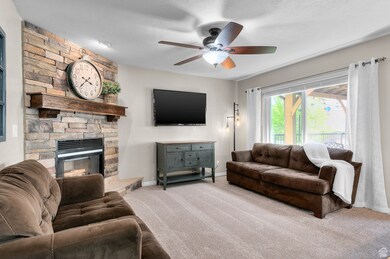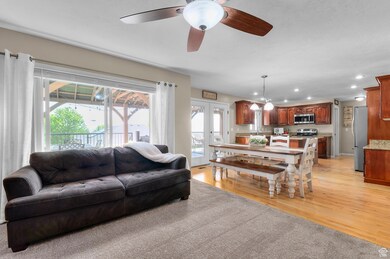
968 E 360 N Pleasant Grove, UT 84062
Estimated payment $4,493/month
Highlights
- RV or Boat Parking
- Lake View
- Wood Flooring
- Solar Power System
- Mature Trees
- Hydromassage or Jetted Bathtub
About This Home
This beautiful maintained home is 100 % finished and move-in ready. New Carpet! Enjoy outdoor living on the humongous covered back deck-perfect for entertaining or relaxing while soaking in the scenic views. Features include 6 bedrooms, two family rooms and two front rooms. One could be an office, music room, or formal front room. Features include spacious RV parking, ideal for adventure enthusiasts. Don't miss this rare combination or comfort functionality, and outdoor space. Solar Panels are paid off. Makes such a difference on your utilities cost. New windows too
Listing Agent
Amilyn Gardner
Berkshire Hathaway HomeServices Elite Real Estate (South County) License #5875802
Home Details
Home Type
- Single Family
Est. Annual Taxes
- $2,756
Year Built
- Built in 1995
Lot Details
- 10,019 Sq Ft Lot
- Cul-De-Sac
- Partially Fenced Property
- Landscaped
- Corner Lot
- Sloped Lot
- Sprinkler System
- Mature Trees
- Property is zoned Single-Family
Parking
- 2 Car Attached Garage
- RV or Boat Parking
Property Views
- Lake
- Mountain
- Valley
Home Design
- Asphalt
- Stucco
Interior Spaces
- 3,660 Sq Ft Home
- 3-Story Property
- Ceiling Fan
- Self Contained Fireplace Unit Or Insert
- Gas Log Fireplace
- Triple Pane Windows
- Blinds
- French Doors
- Den
- Natural lighting in basement
- Fire and Smoke Detector
- Electric Dryer Hookup
Kitchen
- Double Oven
- Free-Standing Range
- Microwave
- Granite Countertops
- Disposal
- Instant Hot Water
Flooring
- Wood
- Carpet
- Tile
Bedrooms and Bathrooms
- 6 Bedrooms
- Walk-In Closet
- Hydromassage or Jetted Bathtub
- Bathtub With Separate Shower Stall
Eco-Friendly Details
- Solar Power System
- Solar owned by seller
- Cooling system powered by active solar
Outdoor Features
- Gazebo
- Storage Shed
Schools
- Grovecrest Elementary School
- Pleasant Grove Middle School
- Pleasant Grove High School
Utilities
- Central Heating and Cooling System
- Natural Gas Connected
- Satellite Dish
Community Details
- No Home Owners Association
- Canyon Grove Subdivision
Listing and Financial Details
- Assessor Parcel Number 36-546-0011
Map
Home Values in the Area
Average Home Value in this Area
Tax History
| Year | Tax Paid | Tax Assessment Tax Assessment Total Assessment is a certain percentage of the fair market value that is determined by local assessors to be the total taxable value of land and additions on the property. | Land | Improvement |
|---|---|---|---|---|
| 2024 | $2,757 | $329,065 | $0 | $0 |
| 2023 | $2,723 | $332,695 | $0 | $0 |
| 2022 | $2,583 | $313,995 | $0 | $0 |
| 2021 | $2,234 | $413,500 | $168,300 | $245,200 |
| 2020 | $2,158 | $391,600 | $155,800 | $235,800 |
| 2019 | $2,048 | $384,300 | $148,500 | $235,800 |
| 2018 | $2,084 | $369,800 | $134,000 | $235,800 |
| 2017 | $2,153 | $203,390 | $0 | $0 |
| 2016 | $1,838 | $167,640 | $0 | $0 |
| 2015 | $1,941 | $167,640 | $0 | $0 |
| 2014 | $1,751 | $149,765 | $0 | $0 |
Property History
| Date | Event | Price | Change | Sq Ft Price |
|---|---|---|---|---|
| 05/09/2025 05/09/25 | For Sale | $769,000 | -- | $210 / Sq Ft |
Purchase History
| Date | Type | Sale Price | Title Company |
|---|---|---|---|
| Warranty Deed | -- | Inwest Title Services Inc | |
| Warranty Deed | -- | -- |
Mortgage History
| Date | Status | Loan Amount | Loan Type |
|---|---|---|---|
| Open | $347,712 | New Conventional | |
| Closed | $30,000 | Credit Line Revolving | |
| Closed | $323,227 | VA | |
| Previous Owner | $100,000 | Credit Line Revolving |
Similar Homes in Pleasant Grove, UT
Source: UtahRealEstate.com
MLS Number: 2083821
APN: 36-546-0011
