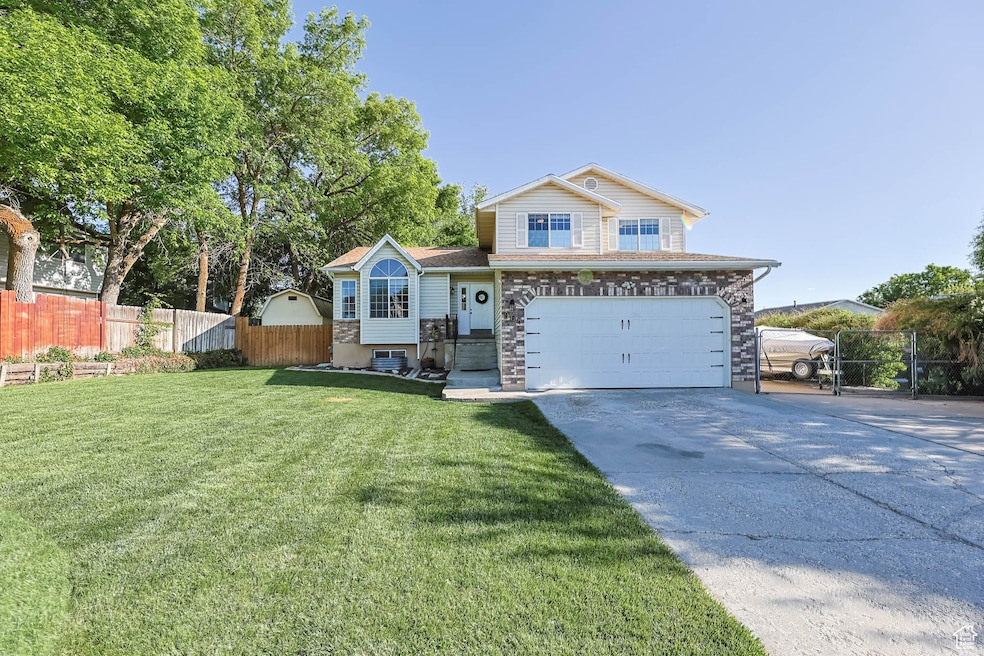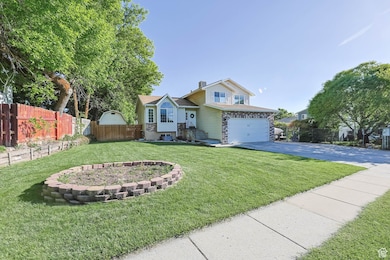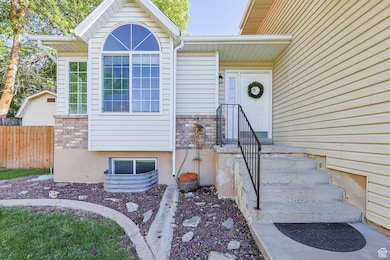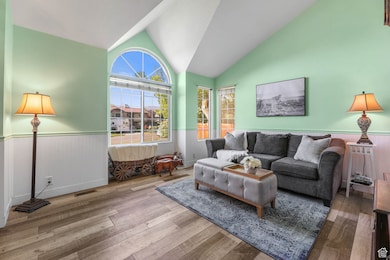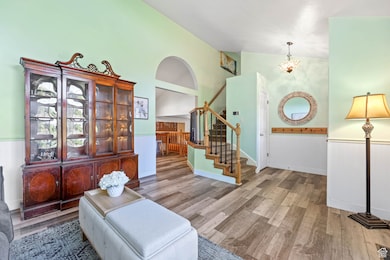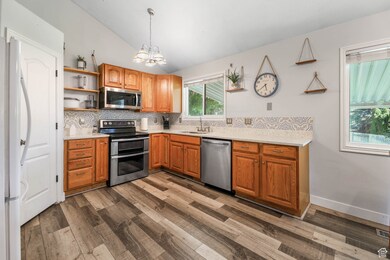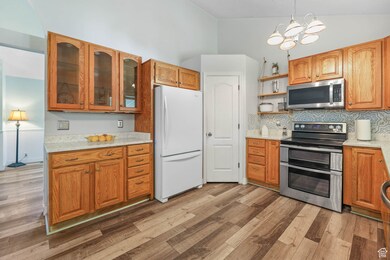
968 E Cherry Ln Layton, UT 84040
Estimated payment $2,946/month
Highlights
- RV or Boat Parking
- Mature Trees
- Private Lot
- Solar Power System
- Mountain View
- Vaulted Ceiling
About This Home
Welcome to this spacious and inviting home in one of Layton's most desirable neighborhoods-close to local parks and walkable neighborhood schools. With 5 bedrooms, 4 bathrooms, a formal living room, and two family rooms, there's plenty of space to stretch out and make it your own. The updated kitchen features sleek quartz countertops and opens to the main living area-perfect for everyday living or entertaining. The primary suite includes a large walk-in closet and private ensuite bath. Step outside to a fully fenced, flat yard with lush grass, flower beds, and a covered back patio for year-round enjoyment. Need extra parking? This home has you covered with RV parking and ample driveway space. The walkout basement offers even more flexibility, and the paid-off solar panels help keep energy costs low. Don't miss this one-it's the full package! Square footage figures are provided as a courtesy estimate only and were obtained from mls. Buyer is advised to obtain an independent measurement.
Open House Schedule
-
Saturday, May 10, 202511:00 am to 1:00 pm5/10/2025 11:00:00 AM +00:005/10/2025 1:00:00 PM +00:00Add to Calendar
Home Details
Home Type
- Single Family
Est. Annual Taxes
- $2,455
Year Built
- Built in 1989
Lot Details
- 0.28 Acre Lot
- Property is Fully Fenced
- Landscaped
- Private Lot
- Sprinkler System
- Mature Trees
- Vegetable Garden
- Property is zoned Single-Family, R-1-8
Parking
- 2 Car Attached Garage
- 6 Open Parking Spaces
- RV or Boat Parking
Home Design
- Brick Exterior Construction
Interior Spaces
- 2,618 Sq Ft Home
- 3-Story Property
- Vaulted Ceiling
- 1 Fireplace
- Double Pane Windows
- Blinds
- French Doors
- Entrance Foyer
- Mountain Views
- Electric Dryer Hookup
Kitchen
- Free-Standing Range
- Granite Countertops
Flooring
- Wood
- Carpet
- Tile
Bedrooms and Bathrooms
- 5 Bedrooms
- Walk-In Closet
Basement
- Walk-Out Basement
- Basement Fills Entire Space Under The House
- Exterior Basement Entry
Eco-Friendly Details
- Solar Power System
- Solar owned by seller
Outdoor Features
- Covered patio or porch
Schools
- King Elementary School
- Central Davis Middle School
- Layton High School
Utilities
- Central Heating and Cooling System
- Heating System Uses Wood
- Natural Gas Connected
Community Details
- No Home Owners Association
- Cherry Lane Heights Subdivision
Listing and Financial Details
- Home warranty included in the sale of the property
- Assessor Parcel Number 10-107-0032
Map
Home Values in the Area
Average Home Value in this Area
Tax History
| Year | Tax Paid | Tax Assessment Tax Assessment Total Assessment is a certain percentage of the fair market value that is determined by local assessors to be the total taxable value of land and additions on the property. | Land | Improvement |
|---|---|---|---|---|
| 2024 | $2,455 | $259,600 | $158,463 | $101,137 |
| 2023 | $2,409 | $449,000 | $208,887 | $240,113 |
| 2022 | $2,538 | $256,850 | $112,462 | $144,388 |
| 2021 | $2,365 | $357,000 | $171,823 | $185,177 |
| 2020 | $2,078 | $301,000 | $141,804 | $159,196 |
| 2019 | $2,045 | $290,000 | $126,092 | $163,908 |
| 2018 | $1,854 | $264,000 | $100,265 | $163,735 |
| 2016 | $1,588 | $116,655 | $52,330 | $64,325 |
| 2015 | $1,506 | $105,050 | $52,330 | $52,720 |
| 2014 | $1,381 | $98,454 | $52,330 | $46,124 |
| 2013 | -- | $100,325 | $23,328 | $76,997 |
Property History
| Date | Event | Price | Change | Sq Ft Price |
|---|---|---|---|---|
| 05/09/2025 05/09/25 | For Sale | $494,400 | -- | $189 / Sq Ft |
Purchase History
| Date | Type | Sale Price | Title Company |
|---|---|---|---|
| Interfamily Deed Transfer | -- | Backman Title Services | |
| Warranty Deed | -- | First American Title | |
| Warranty Deed | -- | Advanced Title Ins Ag Slc | |
| Warranty Deed | -- | None Available | |
| Interfamily Deed Transfer | -- | -- |
Mortgage History
| Date | Status | Loan Amount | Loan Type |
|---|---|---|---|
| Open | $82,337 | Credit Line Revolving | |
| Open | $245,300 | New Conventional | |
| Closed | $200,500 | New Conventional | |
| Closed | $40,000 | Credit Line Revolving | |
| Closed | $194,085 | VA | |
| Previous Owner | $117,000 | New Conventional | |
| Previous Owner | $30,000 | Unknown |
Similar Homes in the area
Source: UtahRealEstate.com
MLS Number: 2083898
APN: 10-107-0032
- 1286 N Fairfield Rd
- 967 E 1150 N
- 1180 E Cherry Ln
- 1261 N Nayon Dr
- 1202 E Hollyhock Way
- 1064 N Nayon St Unit L
- 1064 N Nayon St Unit 9-A
- 1707 Larkspur Way
- 938 N 800 E
- 1318 E Larkspur Way
- 1252 E Larkspur Way
- 1200 Church St Unit 36
- 1301 E Hollyhock Way
- 1220 E Hollyhock Way
- 1707 N Larkspur Way
- 1354 E Hollyhock Way
- 1354 E Hollyhock Way
- 1354 E Hollyhock Way
- 1354 E Hollyhock Way
- 1354 E Hollyhock Way
