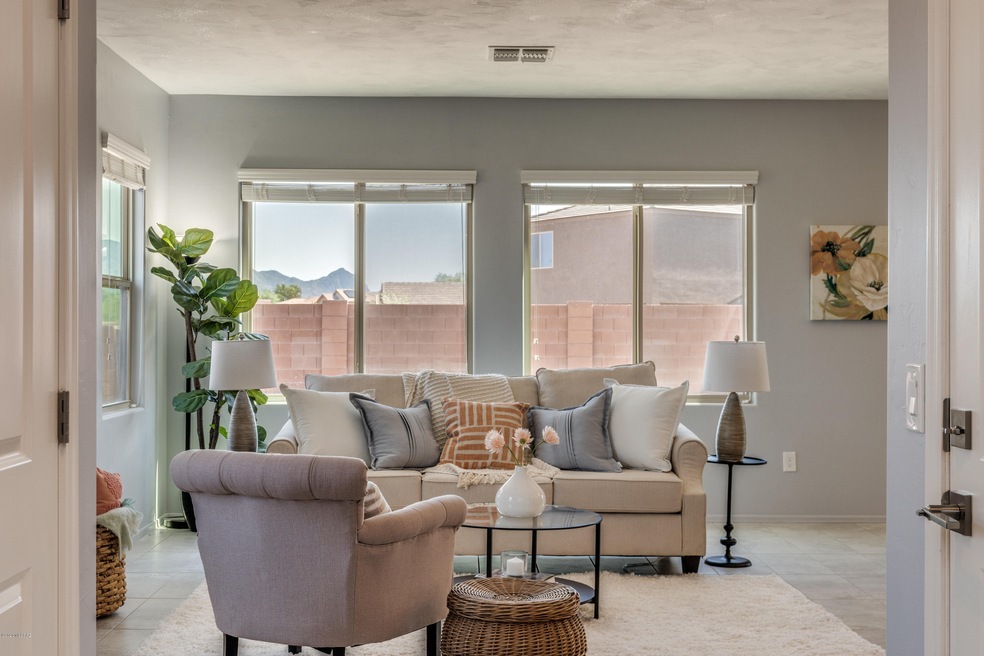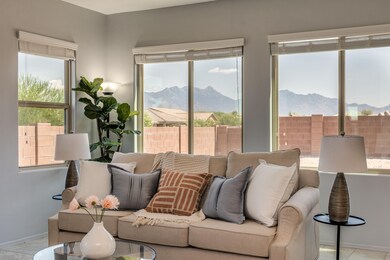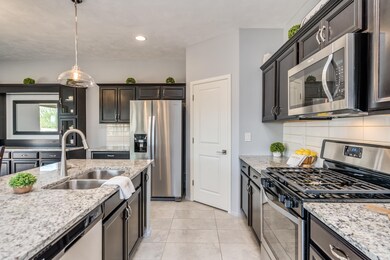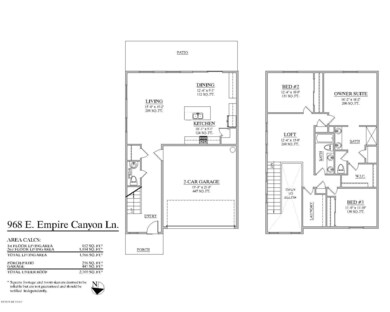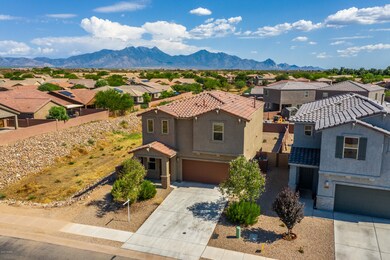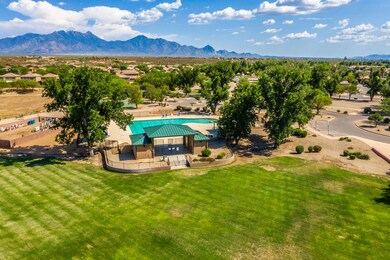
968 E Empire Canyon Sahuarita, AZ 85629
Madera HIghlands Village NeighborhoodHighlights
- 2 Car Garage
- Contemporary Architecture
- Community Pool
- Mountain View
- Granite Countertops
- Covered patio or porch
About This Home
As of September 2020Your new home has it all. Your Meritage Home features 3 bedrooms, 2.5 baths, a loft, and large kitchen space with an entertainer's island. Your home's designer details are showcased in the kitchen bar extension, executive height vanities and designer builder upgrade package. Your massive backyard comes complete with some of the best views of the mountains in the neighborhood. We have prepared for your arrival with professional landscaping and cleaning. So, the only question is, when would you like your keys?
Last Agent to Sell the Property
Tyler Gadi
Long Realty Listed on: 08/02/2020
Last Buyer's Agent
Darci Dunn
eXp Realty
Home Details
Home Type
- Single Family
Est. Annual Taxes
- $1,901
Year Built
- Built in 2018
Lot Details
- 5,227 Sq Ft Lot
- Lot Dimensions are 40' x 110' x 52' x 110'
- North Facing Home
- Block Wall Fence
- Shrub
- Paved or Partially Paved Lot
- Landscaped with Trees
- Back and Front Yard
- Property is zoned Sahuarita - SP
HOA Fees
- $43 Monthly HOA Fees
Home Design
- Contemporary Architecture
- Frame With Stucco
- Tile Roof
Interior Spaces
- 1,938 Sq Ft Home
- 2-Story Property
- Ceiling height of 9 feet or more
- Ceiling Fan
- Double Pane Windows
- Family Room Off Kitchen
- Dining Area
- Mountain Views
- Laundry Room
Kitchen
- Walk-In Pantry
- Gas Oven
- Gas Range
- Microwave
- Dishwasher
- Stainless Steel Appliances
- Granite Countertops
- Disposal
Flooring
- Carpet
- Ceramic Tile
Bedrooms and Bathrooms
- 3 Bedrooms
- Walk-In Closet
- Dual Vanity Sinks in Primary Bathroom
- Bathtub with Shower
- Shower Only
Home Security
- Prewired Security
- Fire and Smoke Detector
Parking
- 2 Car Garage
- Garage Door Opener
- Driveway
Schools
- Continental Elementary And Middle School
- Walden Grove High School
Utilities
- Forced Air Heating and Cooling System
- Heating System Uses Natural Gas
- Natural Gas Water Heater
- High Speed Internet
- Phone Available
- Cable TV Available
Additional Features
- Smart Technology
- North or South Exposure
- Covered patio or porch
Community Details
Overview
- Association fees include common area maintenance
- $400 HOA Transfer Fee
- Madera Highlands Association
- Madera Highlands Village Community
- Madera Highlands Villages 1 10 & 15 Subdivision
- The community has rules related to deed restrictions
Recreation
- Community Pool
- Park
- Jogging Path
Ownership History
Purchase Details
Home Financials for this Owner
Home Financials are based on the most recent Mortgage that was taken out on this home.Purchase Details
Home Financials for this Owner
Home Financials are based on the most recent Mortgage that was taken out on this home.Similar Homes in the area
Home Values in the Area
Average Home Value in this Area
Purchase History
| Date | Type | Sale Price | Title Company |
|---|---|---|---|
| Warranty Deed | $249,900 | Title Security Agency Llc | |
| Special Warranty Deed | $225,320 | Title Security Agency Llc |
Mortgage History
| Date | Status | Loan Amount | Loan Type |
|---|---|---|---|
| Open | $252,424 | New Conventional | |
| Previous Owner | $150,320 | New Conventional |
Property History
| Date | Event | Price | Change | Sq Ft Price |
|---|---|---|---|---|
| 09/29/2020 09/29/20 | Sold | $249,900 | 0.0% | $129 / Sq Ft |
| 08/30/2020 08/30/20 | Pending | -- | -- | -- |
| 08/02/2020 08/02/20 | For Sale | $249,900 | +10.9% | $129 / Sq Ft |
| 08/27/2018 08/27/18 | Sold | $225,320 | 0.0% | $116 / Sq Ft |
| 07/28/2018 07/28/18 | Pending | -- | -- | -- |
| 05/01/2018 05/01/18 | For Sale | $225,320 | -- | $116 / Sq Ft |
Tax History Compared to Growth
Tax History
| Year | Tax Paid | Tax Assessment Tax Assessment Total Assessment is a certain percentage of the fair market value that is determined by local assessors to be the total taxable value of land and additions on the property. | Land | Improvement |
|---|---|---|---|---|
| 2024 | $2,264 | $19,285 | -- | -- |
| 2023 | $2,145 | $18,367 | $0 | $0 |
| 2022 | $2,145 | $17,492 | $0 | $0 |
| 2021 | $2,076 | $15,866 | $0 | $0 |
| 2020 | $1,946 | $15,866 | $0 | $0 |
| 2019 | $1,932 | $17,673 | $0 | $0 |
| 2018 | $296 | $2,328 | $0 | $0 |
| 2017 | $304 | $2,328 | $0 | $0 |
| 2016 | $284 | $2,231 | $0 | $0 |
| 2015 | $142 | $1,200 | $0 | $0 |
Agents Affiliated with this Home
-
T
Seller's Agent in 2020
Tyler Gadi
Long Realty
-
D
Buyer's Agent in 2020
Darci Dunn
eXp Realty
-
D
Seller's Agent in 2018
Don Hatcher
MTH Realty LLC
-
Corissa Miller
C
Buyer's Agent in 2018
Corissa Miller
Tucson's TLC Realty
(520) 481-8668
310 Total Sales
Map
Source: MLS of Southern Arizona
MLS Number: 22018794
APN: 304-74-5360
- 894 E Prairie Field Ln
- 893 E Bottomlands Ln
- 875 E Catkins Place
- 917 E Spring Water Canyon Dr
- 662 N Tree Mist Ln
- 1020 E Wiley Squirrel Ln
- 1011 E Providence Canyon Dr
- 1080 E Pecan Orchard Loop
- 1062 E Lumberjack Trail
- 1091 E Empire Canyon
- 984 E Stronghold Canyon Ln
- 1136 E Empire Canyon
- 1155 E Cotton Field Ln
- 1123 E Lumberjack Trail
- 1135 E Lumberjack Trail
- 1033 E Madera Grove Ln
- 1027 E Madera Grove Ln
- 1139 E Madera Grove Ln
- 825 E Gunsight Mountain Place
- 184 N Old Camp Ln
