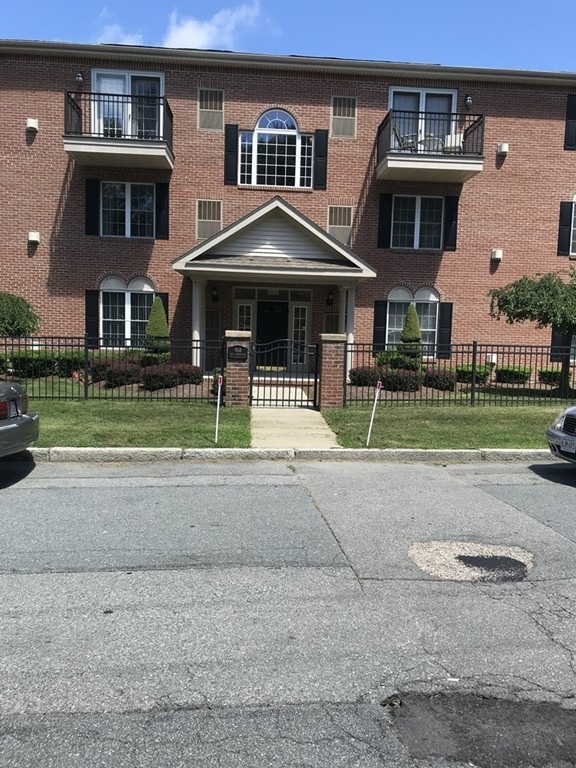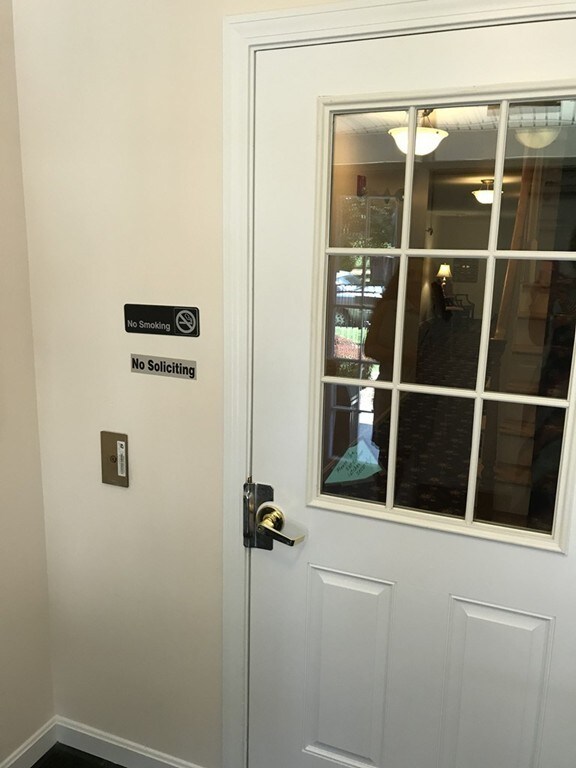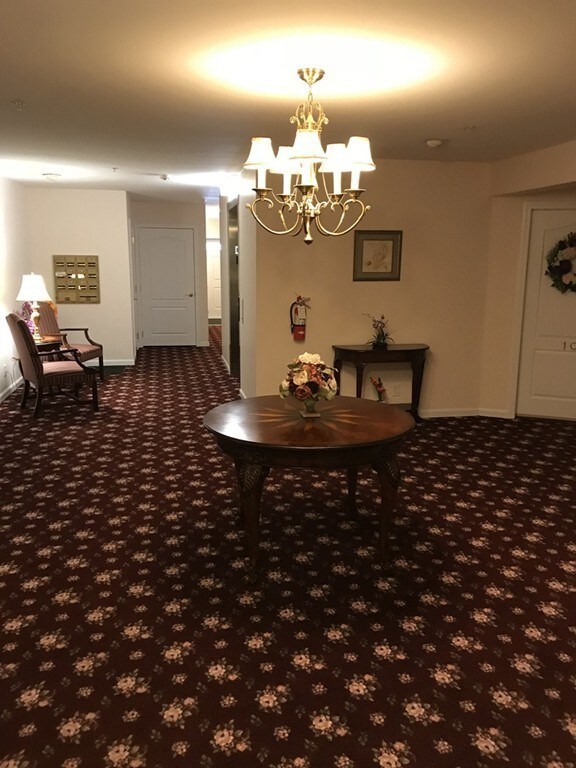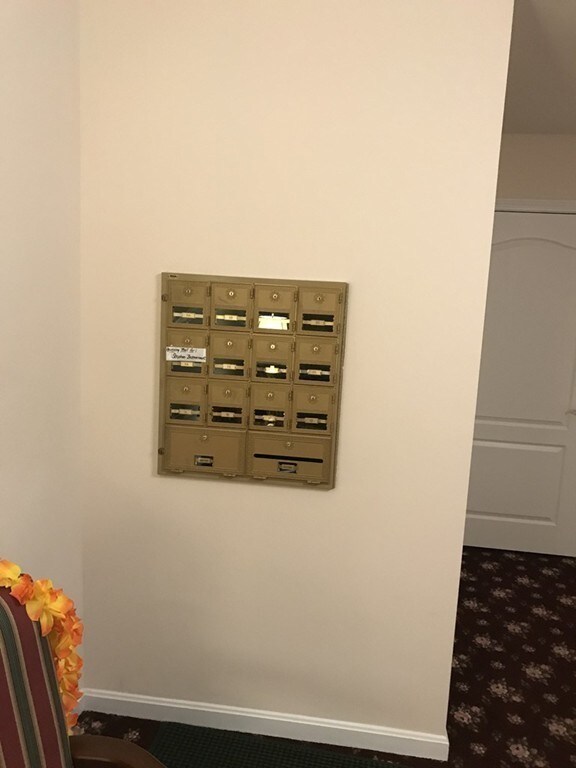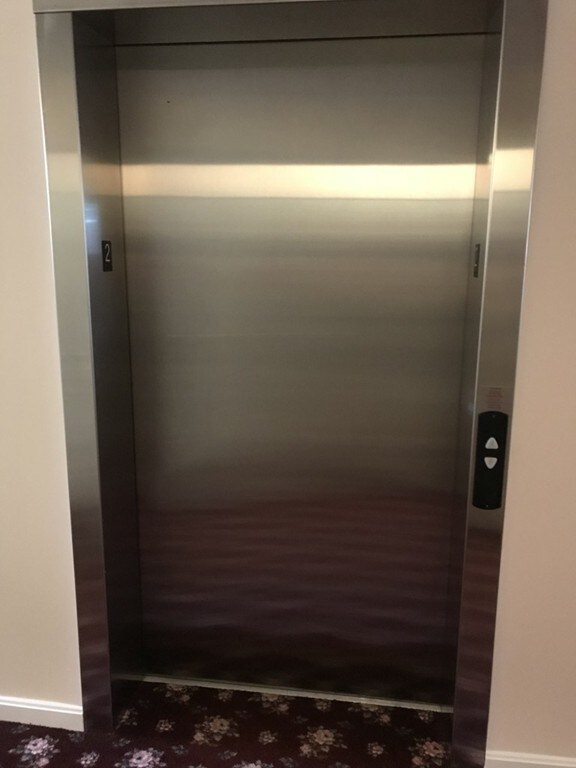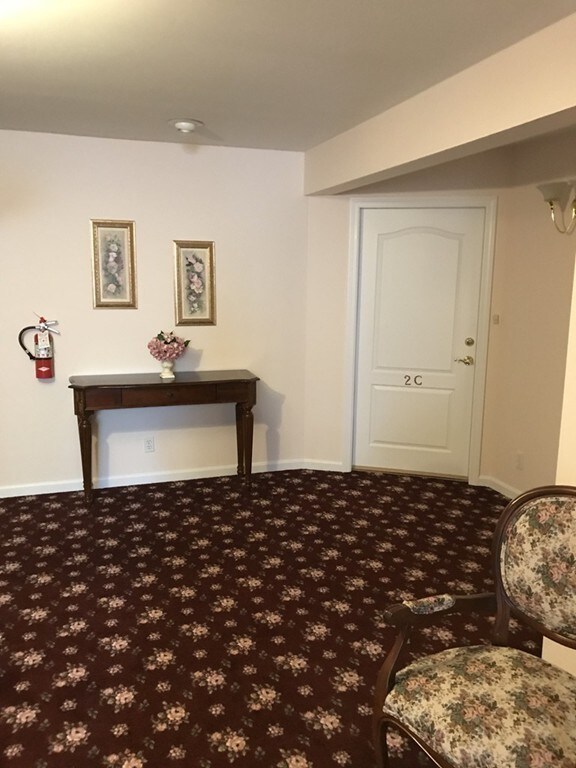
968 Geraldine St Unit 2C New Bedford, MA 02740
Rockdale NeighborhoodHighlights
- Wood Flooring
- Security Service
- Forced Air Heating and Cooling System
About This Home
As of December 2023Welcome to The Derbyshire! Excellent quality, mid-rise condominium living right near the Dartmouth-New Bedford town line! 16 year young development set in a residential neighborhood boasting beautiful professionally maintained grounds including a peaceful common space with benches to enjoy the outdoors. Handicap accessible, ground level entry direct from the private parking lot to the spacious interior common area which is tastefully decorated and impeccably kept. The elevator allows you to access any floor of the building. Once you step into Unit 2C you will see the charm of the building continues.You will enter your unit thru your kitchen with a view of your dining area into your living room which includes a fireplace. Down the hall to the right you will find a half bath which includes your in-unit washer and dryer. Next is the first bedroom with a walk-in closet, the full bath is next and on to the second bedroom. In the hallway you will find your linen closet.
Property Details
Home Type
- Condominium
Est. Annual Taxes
- $3,393
Year Built
- Built in 2002
Lot Details
- Year Round Access
HOA Fees
- $300 per month
Kitchen
- Range
- Dishwasher
- Disposal
Flooring
- Wood
- Wall to Wall Carpet
- Tile
Laundry
- Dryer
- Washer
Utilities
- Forced Air Heating and Cooling System
- Heating System Uses Gas
- Natural Gas Water Heater
- Cable TV Available
Community Details
- Security Service
Ownership History
Purchase Details
Home Financials for this Owner
Home Financials are based on the most recent Mortgage that was taken out on this home.Purchase Details
Home Financials for this Owner
Home Financials are based on the most recent Mortgage that was taken out on this home.Purchase Details
Purchase Details
Home Financials for this Owner
Home Financials are based on the most recent Mortgage that was taken out on this home.Similar Homes in New Bedford, MA
Home Values in the Area
Average Home Value in this Area
Purchase History
| Date | Type | Sale Price | Title Company |
|---|---|---|---|
| Condominium Deed | $339,000 | None Available | |
| Deed | $203,000 | -- | |
| Deed | -- | -- | |
| Deed | $174,900 | -- |
Mortgage History
| Date | Status | Loan Amount | Loan Type |
|---|---|---|---|
| Previous Owner | $170,000 | Purchase Money Mortgage | |
| Previous Owner | $168,000 | Stand Alone Refi Refinance Of Original Loan | |
| Previous Owner | $162,400 | New Conventional | |
| Previous Owner | $55,000 | Purchase Money Mortgage |
Property History
| Date | Event | Price | Change | Sq Ft Price |
|---|---|---|---|---|
| 12/12/2023 12/12/23 | Sold | $339,000 | 0.0% | $310 / Sq Ft |
| 10/30/2023 10/30/23 | Pending | -- | -- | -- |
| 10/09/2023 10/09/23 | For Sale | $339,000 | +67.0% | $310 / Sq Ft |
| 08/30/2018 08/30/18 | Sold | $203,000 | +1.6% | $186 / Sq Ft |
| 08/10/2018 08/10/18 | Pending | -- | -- | -- |
| 08/03/2018 08/03/18 | For Sale | $199,900 | -- | $183 / Sq Ft |
Tax History Compared to Growth
Tax History
| Year | Tax Paid | Tax Assessment Tax Assessment Total Assessment is a certain percentage of the fair market value that is determined by local assessors to be the total taxable value of land and additions on the property. | Land | Improvement |
|---|---|---|---|---|
| 2025 | $3,393 | $300,000 | $0 | $300,000 |
| 2024 | $3,266 | $272,200 | $0 | $272,200 |
| 2023 | $3,432 | $240,200 | $0 | $240,200 |
| 2022 | $3,333 | $214,500 | $0 | $214,500 |
| 2021 | $3,344 | $214,500 | $0 | $214,500 |
| 2020 | $3,219 | $199,200 | $0 | $199,200 |
| 2019 | $3,009 | $182,700 | $0 | $182,700 |
| 2018 | $2,889 | $173,700 | $0 | $173,700 |
| 2017 | $2,954 | $177,000 | $0 | $177,000 |
| 2016 | $2,887 | $175,100 | $0 | $175,100 |
| 2015 | $2,487 | $158,100 | $0 | $158,100 |
| 2014 | $2,332 | $153,800 | $0 | $153,800 |
Agents Affiliated with this Home
-
Liza Danforth
L
Seller's Agent in 2023
Liza Danforth
Milbury and Company
(339) 203-5710
1 in this area
10 Total Sales
-
Debrah Atteberry

Seller's Agent in 2018
Debrah Atteberry
Lamacchia Realty, Inc.
(508) 932-0402
5 Total Sales
-
Donna Whritenour

Seller Co-Listing Agent in 2018
Donna Whritenour
Lamacchia Realty, Inc.
(774) 930-2145
50 Total Sales
-
Stephen Ferreira

Buyer's Agent in 2018
Stephen Ferreira
Lamacchia Realty, Inc
(508) 328-4551
3 in this area
107 Total Sales
Map
Source: MLS Property Information Network (MLS PIN)
MLS Number: 72373360
APN: NEWB-000120-000000-000129-G000000
- 915 Hathaway Rd Unit 203
- 805 Hathaway Rd Unit 809
- 23 Dean St
- 99 Bryant St
- 96 Bryant St
- 590 Slocum Rd
- 1249-1251 Rockdale Ave
- 0 Middlesex St
- 16 Templeton St
- 0 Hathaway Rd
- 0 Norfolk Ave Unit 72900174
- 168 Macomber St
- 160 Hapwell St
- 428 Parker St Unit 2
- 342 Hathaway Blvd Unit 18
- 71 Faunce Corner Mall Rd
- 58 Huntington Ave
- ) Hapwell & Summit St
- 13 Old Westport Rd
- 174 Hixville Rd
