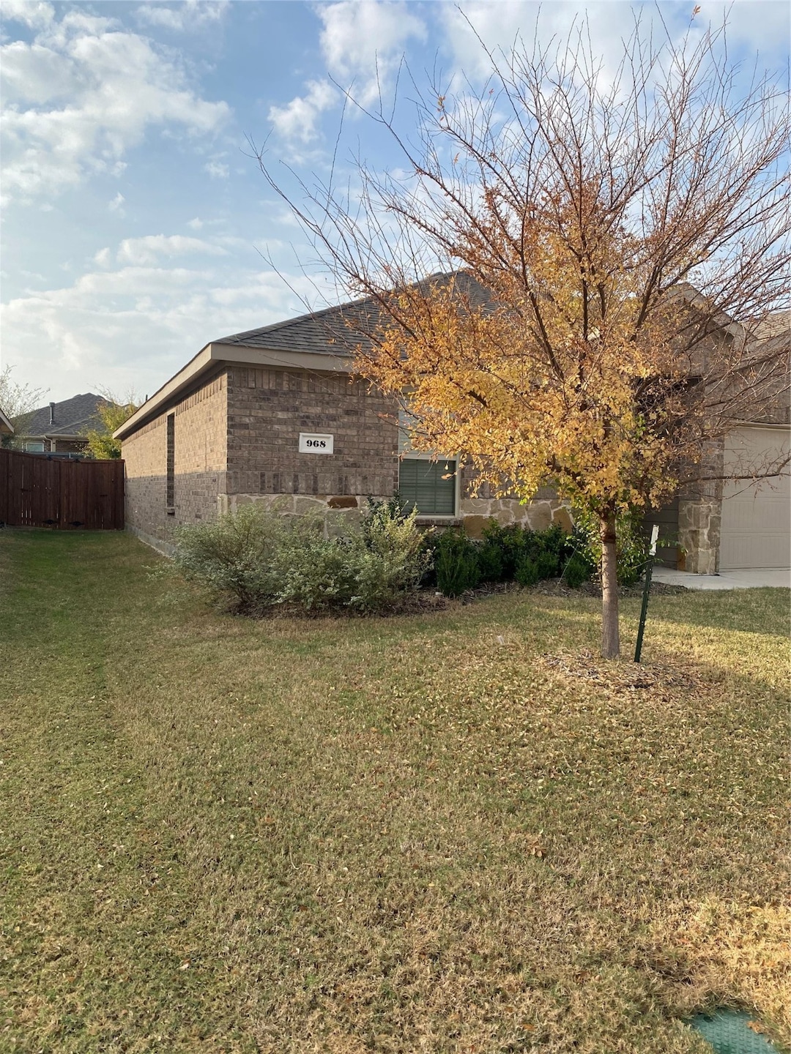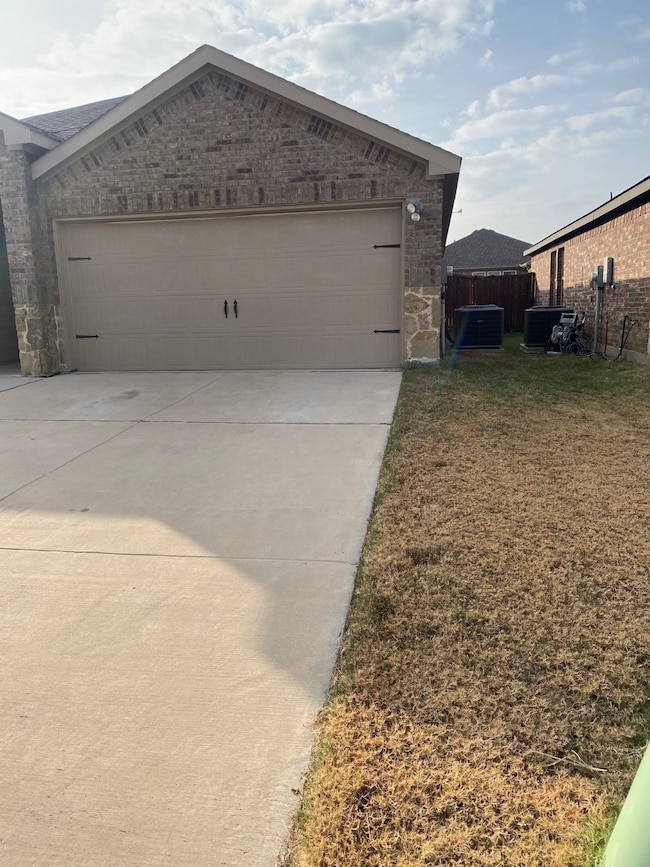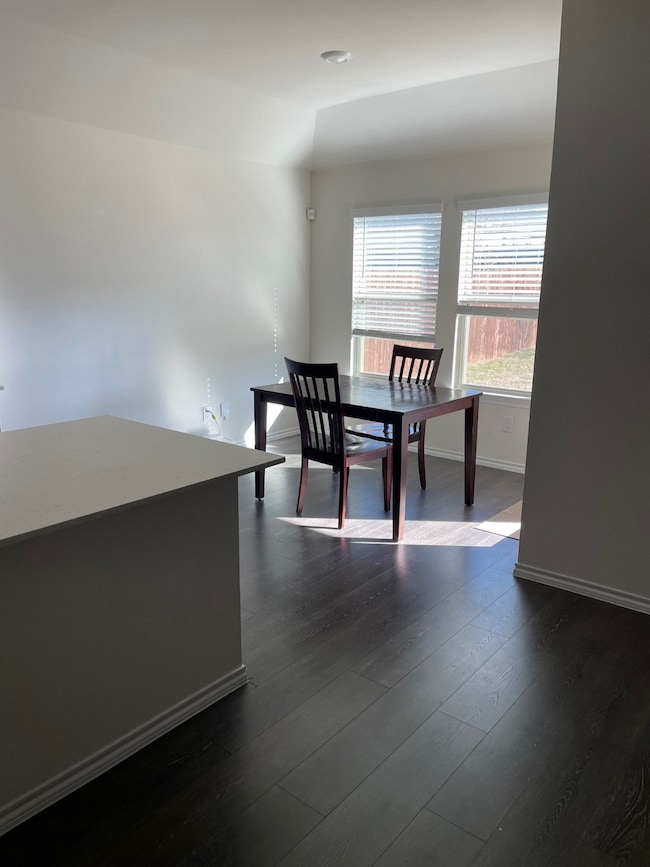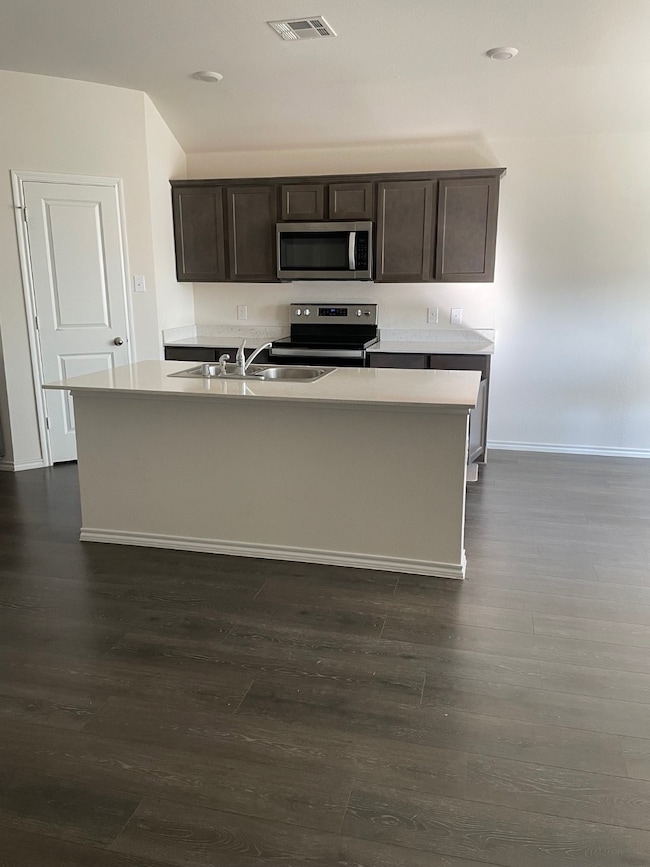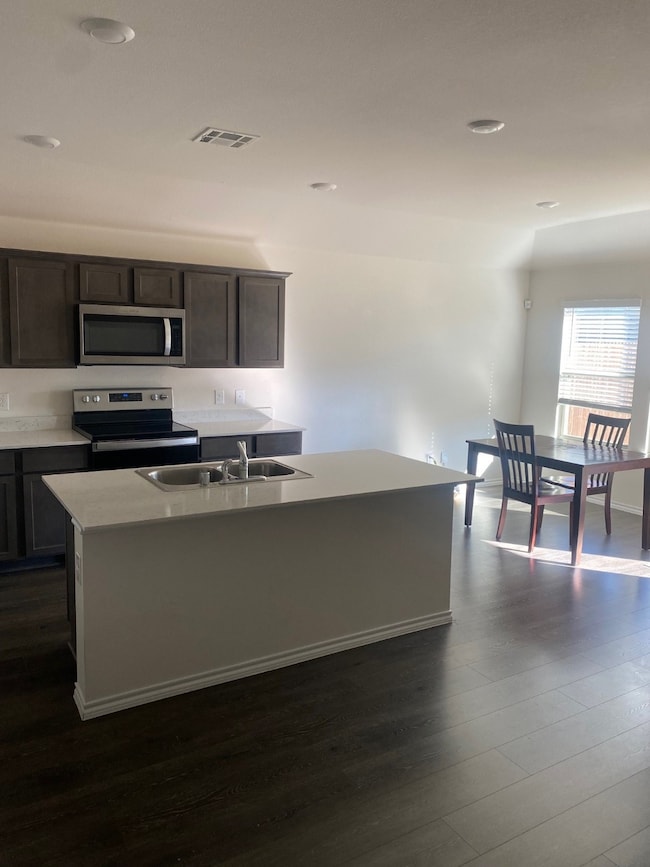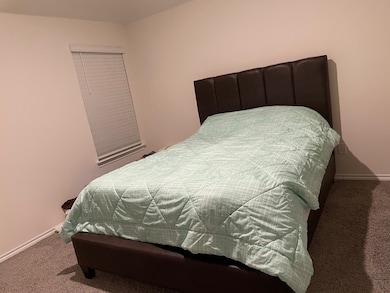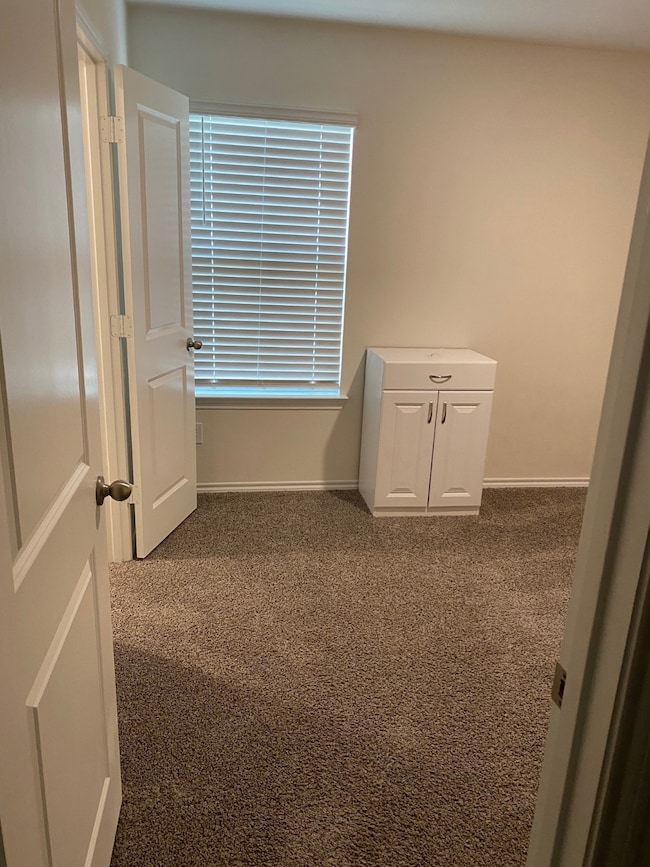968 Glover Dr Aubrey, TX 76227
Highlights
- Clubhouse
- Eat-In Kitchen
- Kitchen Island
- 2 Car Attached Garage
- Laundry in Utility Room
- Ceramic Tile Flooring
About This Home
Discover this pristine 4-year-old single-story home, lightly lived in and ready for move-in December 1st! Featuring 3 bedrooms and 2 bathrooms in a desirable split-bedroom layout for ultimate privacy, this gem boasts an open-concept living area with durable laminate wood flooring in main spaces and cozy carpet in the bedrooms. The spacious eat-in kitchen shines with a large center island perfect for meals and gathering. Enjoy the fully fenced backyard ideal for pets and play, plus a north-facing orientation that keeps the home cooler and brightly lit with soft natural light. Fresh, modern, and meticulously maintained—move in December 1st and make it yours!
Listing Agent
Silberman Realty Brokerage Phone: 713-979-9810 License #0612064 Listed on: 11/22/2025
Home Details
Home Type
- Single Family
Est. Annual Taxes
- $6,236
Year Built
- Built in 2021
Lot Details
- 5,924 Sq Ft Lot
- Wood Fence
- Back Yard
Parking
- 2 Car Attached Garage
Home Design
- Slab Foundation
- Composition Roof
Interior Spaces
- 1,448 Sq Ft Home
- 1-Story Property
- Chandelier
Kitchen
- Eat-In Kitchen
- Electric Range
- Dishwasher
- Kitchen Island
- Disposal
Flooring
- Carpet
- Ceramic Tile
Bedrooms and Bathrooms
- 3 Bedrooms
- 2 Full Bathrooms
Laundry
- Laundry in Utility Room
- Electric Dryer Hookup
Schools
- Union Park Elementary School
- Ray Braswell High School
Utilities
- Cable TV Available
Listing and Financial Details
- Residential Lease
- Property Available on 12/1/25
- Tenant pays for all utilities
- 12 Month Lease Term
- Legal Lot and Block 83 / MMM
- Assessor Parcel Number R972501
Community Details
Pet Policy
- Pet Deposit $500
- 2 Pets Allowed
- Breed Restrictions
Additional Features
- Winn Rdg South Ph 2 Subdivision
- Clubhouse
Map
Source: North Texas Real Estate Information Systems (NTREIS)
MLS Number: 21118831
APN: R972501
- 1133 Cornerstone Dr
- 1236 Cornerstone Dr
- 7728 Monument Dr
- 8008 Gallup Ave
- 1116 Cornerstone Dr
- 1269 Revolution Dr
- 1264 Revolution Dr
- 912 Alton Dr
- 1001 Alton Dr
- 1139 Saddle Ridge Dr
- 7672 Monument Dr
- 1260 Eagle Ln
- 1508 Soapberry Dr
- 1244 Eagle Ln
- 1001 Memorial Dr
- 1232 Pleasant Knoll Trail
- 804 Saratoga Rd
- 1509 Soapberry Dr
- 1225 Pleasant Knoll Trail
- 1239 Bright Stars Dr
- 941 Fueller Dr
- 936 Alton Dr
- 1232 Starlight Ave
- 1232 Pleasant Knoll Trail
- 808 Adair Dr
- 709 Fueller Dr
- 1217 Timber Grove Terrace
- 7640 Parade Dr
- 2617 Warren Ln
- 7608 Parade Dr
- 7613 Heritage Dr
- 2637 Wayne Ave
- 7616 Heritage Dr
- 2701 Upland Trail Ln
- 1604 Ranch Trail Rd
- 1605 Alton Way
- 7636 Cherry Blossom Ln
- 3317 Evening View
- 7401 Hawthorne Way
- 1629 Ridge Creek Ln
