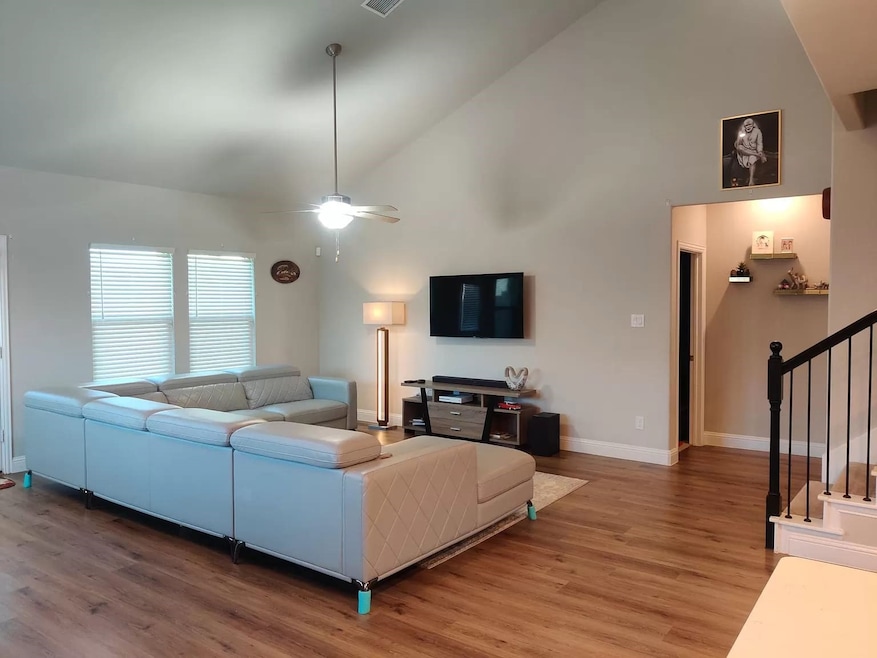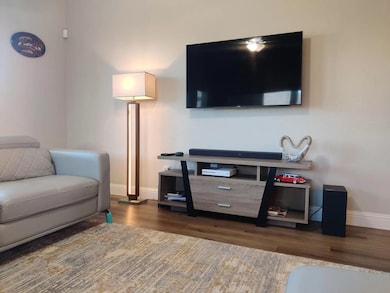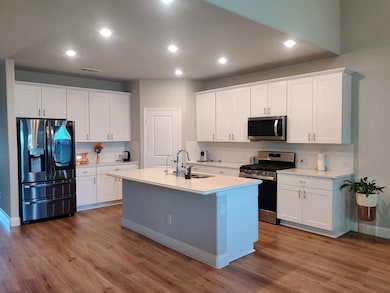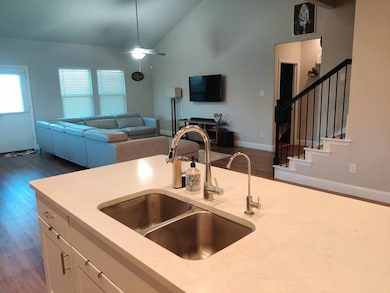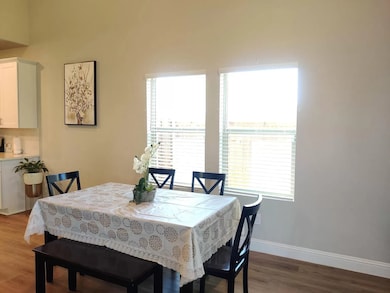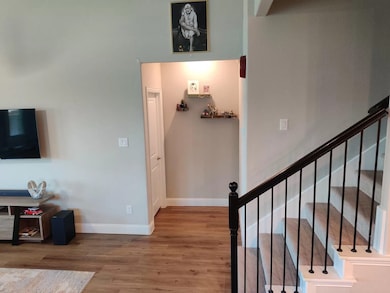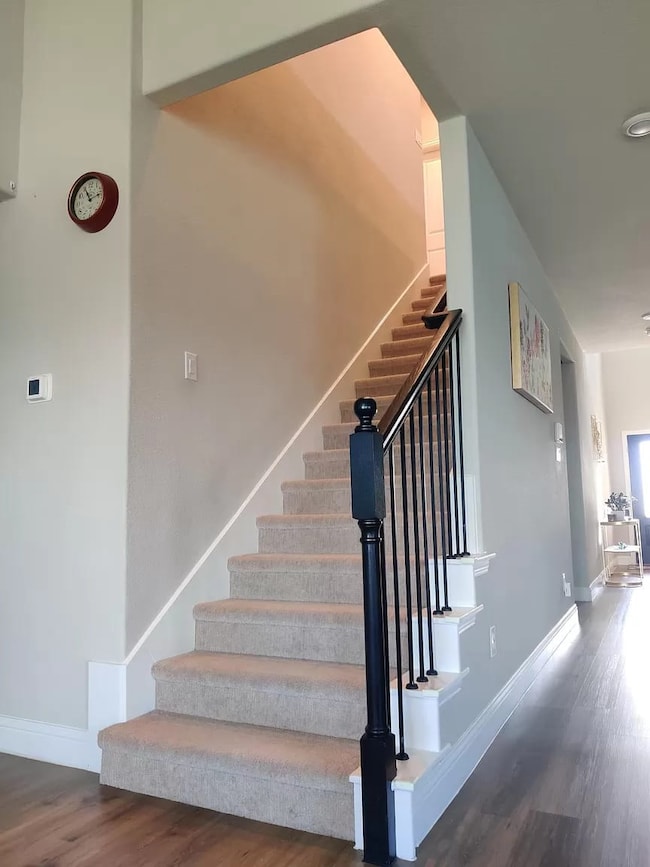3317 Evening View Aubrey, TX 76227
Highlights
- 2 Car Attached Garage
- Central Heating and Cooling System
- Dogs and Cats Allowed
About This Home
Welcome to this beautifully spacious 5-bedroom, 3-bathroom home, perfect for families seeking comfort and convenience. Located in the serene and friendly community of Evening View, this property offers a welcoming environment just a short drive from UNT and other local amenities.
Why You'll Love This Home:
Family-Friendly Space: With five generous bedrooms and three full bathrooms, there’s plenty of room for everyone to spread out and enjoy. The open floor plan is ideal for family gatherings and entertaining guests.
Community Amenities: Enjoy access to fantastic community amenities, including a sparkling community pool and a well-equipped playground. These features provide endless opportunities for relaxation and fun right within your neighborhood.
Excellent Schools: The home is situated in a highly-regarded school district, ensuring your children have access to quality education and a supportive learning environment.
Great Neighborhood: Evening View is known for its safe, welcoming atmosphere and tight-knit community. Enjoy quiet streets, friendly neighbors, and beautiful surroundings that make it a perfect place to call home.
Convenient Location: Enjoy easy access to local parks, shopping, and dining options. Plus, with UNT just a few minutes away, commuting is a breeze.
This home is more than just a place to live—it’s a place where you and your family can truly thrive. Come experience the comfort and charm of this wonderful property in Evening View, Aubrey, TX!
Listing Agent
Rao Kukkadapu
Real Property Management Icon License #0814211 Listed on: 09/29/2025
Home Details
Home Type
- Single Family
Est. Annual Taxes
- $8,645
Year Built
- Built in 2021
Parking
- 2 Car Attached Garage
Interior Spaces
- 3,034 Sq Ft Home
- 2-Story Property
- Living Room with Fireplace
- Fire and Smoke Detector
Kitchen
- Gas Oven
- Gas Cooktop
- Microwave
- Dishwasher
Bedrooms and Bathrooms
- 5 Bedrooms
- 3 Full Bathrooms
Laundry
- Dryer
- Washer
Schools
- Sandbrock Ranch Elementary School
- Ray Braswell High School
Additional Features
- 6,011 Sq Ft Lot
- Central Heating and Cooling System
Listing and Financial Details
- Residential Lease
- Property Available on 10/5/25
- Tenant pays for all utilities, electricity, gas
- 12 Month Lease Term
- Legal Lot and Block 19 / U
- Assessor Parcel Number R772846
Community Details
Overview
- Arrow Brooke Ph 3B Subdivision
Pet Policy
- Pet Deposit $500
- Dogs and Cats Allowed
Map
Source: North Texas Real Estate Information Systems (NTREIS)
MLS Number: 21073170
APN: R772846
- 1616 Berry Ridge Trail
- 1461 Pleasant Knoll Trail
- 1700 Gold Mine Trail
- 1805 Gold Mine Trail
- 1446 White Water Way
- 1517 Sawyer Dr
- 1404 Rosebush Rd
- 1405 Pleasant Knoll Trail
- 1417 Stoneleigh Place
- 3300 Adobe Vista
- 2809 Lakeside Dr
- 2813 Upland Trail Ln
- 1600 Waggoner Dr
- 2808 Ranger Ln
- 1816 Tomahawk Trail
- 1508 Vernon Dr
- 1240 Morning Ridge Trail
- 1404 Waggoner Dr
- 2712 Ryder Ln
- 2800 Tobias Ln
- 1524 Millican Ln
- 1620 Quentin Dr
- 1816 Gold Mine Trail
- 3845 Frontier Pkwy
- 2908 Bart Place
- 1600 Waggoner Dr
- 1802 Aslynn Cir
- 1513 Waggoner Dr
- 2701 Upland Trail Ln
- 1636 Vernon Dr
- 1232 Pleasant Knoll Trail
- 1821 Waggoner Dr
- 1808 Vernon Dr
- 3312 Biggs Ave
- 1605 Alton Way
- 3324 Biggs Ave
- 1709 Trace Dr
- 1228 Waggoner Dr
- 1325 Vernon Dr
- 1733 Trace Dr
