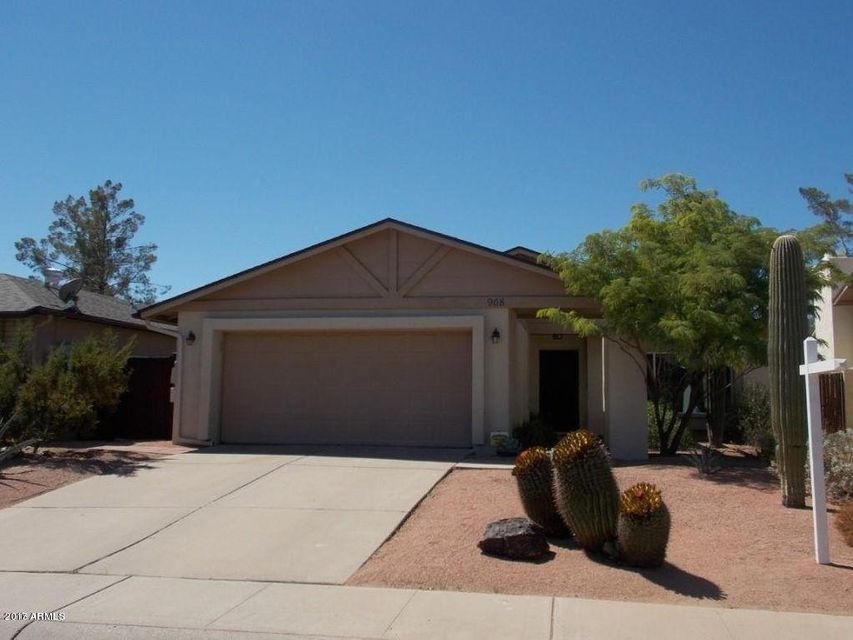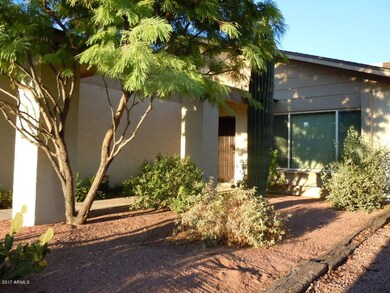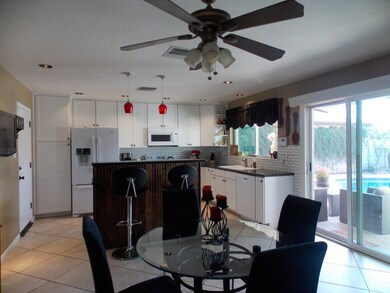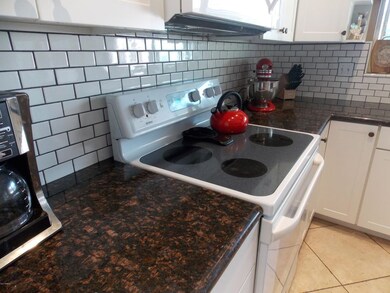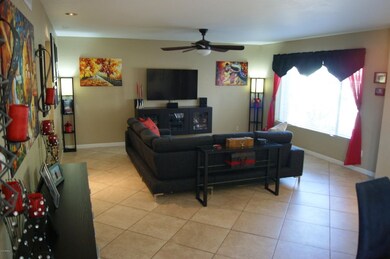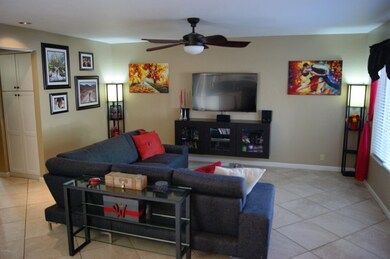
968 N 85th St Scottsdale, AZ 85257
South Scottsdale NeighborhoodEstimated Value: $530,455 - $584,000
Highlights
- Private Pool
- Granite Countertops
- Covered patio or porch
- Hohokam Traditional School Rated A
- Tennis Courts
- Fireplace
About This Home
As of February 2017Remodeled Scottsdale private oasis. Open floor plan, and very private backyard rare find in Old Town at this price point. Sparkling new 2016 Pebble Tec surface, pool deck, and pump. Tile throughout w new carpet in master. New appliances 2016. Beautiful landscaping with low maintenance plants and drip irrigation. Low Energy bill shown on site w double paned windows, recent HVAC and Nest programmable thermostat. Remodeled Kitchen w Granite and new cabinets. Bathrooms remodeled in 2007 and new roof in 2010! Just bring your toothbrush and bike to old town Scottsdale for the good life!
Easy conversion to 3 bed by adding 1 wall.
Last Agent to Sell the Property
Brian Wright
Realty Executives Listed on: 01/12/2017
Home Details
Home Type
- Single Family
Est. Annual Taxes
- $1,200
Year Built
- Built in 1980
Lot Details
- 5,403 Sq Ft Lot
- Desert faces the front and back of the property
- Block Wall Fence
- Front and Back Yard Sprinklers
HOA Fees
- $17 Monthly HOA Fees
Parking
- 2 Car Garage
Home Design
- Composition Roof
- Block Exterior
- Stucco
Interior Spaces
- 1,295 Sq Ft Home
- 1-Story Property
- Fireplace
- Double Pane Windows
- Mechanical Sun Shade
- Solar Screens
- Security System Leased
Kitchen
- Eat-In Kitchen
- Built-In Microwave
- Kitchen Island
- Granite Countertops
Flooring
- Carpet
- Tile
Bedrooms and Bathrooms
- 2 Bedrooms
- 2 Bathrooms
- Dual Vanity Sinks in Primary Bathroom
Outdoor Features
- Private Pool
- Covered patio or porch
- Fire Pit
Schools
- Hohokam Elementary School
- Sunset Vista Middle School
- Coronado High School
Utilities
- Refrigerated Cooling System
- Heating Available
- Water Softener
- High Speed Internet
- Cable TV Available
Listing and Financial Details
- Tax Lot 175
- Assessor Parcel Number 131-07-184
Community Details
Overview
- Association fees include ground maintenance
- Trails 2 Association, Phone Number (480) 473-0706
- Trails At Scottsdale 2 Lot 173 289 & Tr I,J, & O Q Subdivision
Recreation
- Tennis Courts
- Community Playground
- Bike Trail
Ownership History
Purchase Details
Home Financials for this Owner
Home Financials are based on the most recent Mortgage that was taken out on this home.Purchase Details
Home Financials for this Owner
Home Financials are based on the most recent Mortgage that was taken out on this home.Purchase Details
Home Financials for this Owner
Home Financials are based on the most recent Mortgage that was taken out on this home.Purchase Details
Purchase Details
Home Financials for this Owner
Home Financials are based on the most recent Mortgage that was taken out on this home.Similar Homes in Scottsdale, AZ
Home Values in the Area
Average Home Value in this Area
Purchase History
| Date | Buyer | Sale Price | Title Company |
|---|---|---|---|
| Hartnett M Catherine | $275,000 | Empire West Title Agency | |
| Wright Cameron Brian | $191,000 | Fidelity National Title Agen | |
| Matz David | $215,000 | None Available | |
| Avelo Mortgage Llc | $185,000 | None Available | |
| Gross Stacey | $172,450 | Guaranty Title Agency |
Mortgage History
| Date | Status | Borrower | Loan Amount |
|---|---|---|---|
| Open | Hartnett M Catherine | $264,000 | |
| Closed | Hartnett Catherine | $215,000 | |
| Closed | Hartnett M Catherine | $270,019 | |
| Previous Owner | Wright Cameron Brian | $184,976 | |
| Previous Owner | Matz David | $138,623 | |
| Previous Owner | Matz David | $140,017 | |
| Previous Owner | Matz David | $140,000 | |
| Previous Owner | Gross Stacey | $270,000 | |
| Previous Owner | Gross Stacey | $240,000 | |
| Previous Owner | Gross Stacey | $137,960 | |
| Previous Owner | Anderson Margaret A | $66,658 | |
| Closed | Gross Stacey | $34,490 |
Property History
| Date | Event | Price | Change | Sq Ft Price |
|---|---|---|---|---|
| 02/27/2017 02/27/17 | Sold | $275,000 | -1.8% | $212 / Sq Ft |
| 01/15/2017 01/15/17 | Pending | -- | -- | -- |
| 01/12/2017 01/12/17 | For Sale | $279,900 | +46.5% | $216 / Sq Ft |
| 07/10/2012 07/10/12 | Sold | $191,000 | +15.8% | $147 / Sq Ft |
| 06/11/2012 06/11/12 | Pending | -- | -- | -- |
| 06/08/2012 06/08/12 | For Sale | $165,000 | -- | $127 / Sq Ft |
Tax History Compared to Growth
Tax History
| Year | Tax Paid | Tax Assessment Tax Assessment Total Assessment is a certain percentage of the fair market value that is determined by local assessors to be the total taxable value of land and additions on the property. | Land | Improvement |
|---|---|---|---|---|
| 2025 | $1,191 | $20,661 | -- | -- |
| 2024 | $1,165 | $19,677 | -- | -- |
| 2023 | $1,165 | $36,580 | $7,310 | $29,270 |
| 2022 | $1,108 | $27,610 | $5,520 | $22,090 |
| 2021 | $1,201 | $25,160 | $5,030 | $20,130 |
| 2020 | $1,190 | $24,350 | $4,870 | $19,480 |
| 2019 | $1,155 | $23,080 | $4,610 | $18,470 |
| 2018 | $1,128 | $20,400 | $4,080 | $16,320 |
| 2017 | $1,065 | $18,870 | $3,770 | $15,100 |
| 2016 | $1,045 | $17,930 | $3,580 | $14,350 |
| 2015 | $1,003 | $15,830 | $3,160 | $12,670 |
Agents Affiliated with this Home
-
Curtis Dean

Buyer's Agent in 2017
Curtis Dean
Compass
(602) 316-6790
27 Total Sales
-
Alyssa Samuelson

Seller's Agent in 2012
Alyssa Samuelson
Apartment Source
(480) 945-1111
10 in this area
86 Total Sales
-
Shawna Giefer
S
Seller Co-Listing Agent in 2012
Shawna Giefer
Apartment Source
(480) 720-9519
7 in this area
71 Total Sales
-
B
Buyer's Agent in 2012
Brian Wright
Realty Executives
Map
Source: Arizona Regional Multiple Listing Service (ARMLS)
MLS Number: 5545506
APN: 131-07-184
- 985 N Granite Reef Rd Unit 134
- 985 N Granite Reef Rd Unit 140
- 8412 E Roosevelt St
- 1005 N Granite Reef Rd Unit 3
- 1013 N Granite Reef Rd Unit 3
- 1026 N 85th Place Unit 25I
- 1045 N Granite Reef Rd
- 1069 N 84th Place Unit 4
- 1136 N 84th Place
- 8220 E Garfield St Unit M214
- 8220 E Garfield St Unit M116
- 1214 N 84th Place
- 8532 E Portland St Unit 2
- 8538 E Portland St Unit 3
- 8616 E Diamond St
- 1230 N 84th Place
- 601 N Hayden Rd Unit 89
- 601 N Hayden Rd Unit 152
- 601 N Hayden Rd Unit 153
- 601 N Hayden Rd Unit 13
- 968 N 85th St
- 962 N 85th St
- 974 N 85th St
- 956 N 85th St
- 980 N 85th St
- 955 N 85th St
- 950 N 85th St
- 949 N 85th St
- 961 N 85th St
- 985 N Granite Reef Rd Unit 30
- 985 N Granite Reef Rd Unit 25
- 985 N Granite Reef Rd Unit 2-2
- 985 N Granite Reef Rd Unit 170
- 985 N Granite Reef Rd Unit 175
- 985 N Granite Reef Rd Unit 158
- 985 N Granite Reef Rd Unit 167
- 985 N Granite Reef Rd Unit 162
- 985 N Granite Reef Rd Unit 165
- 985 N Granite Reef Rd Unit 176
- 985 N Granite Reef Rd Unit 156
