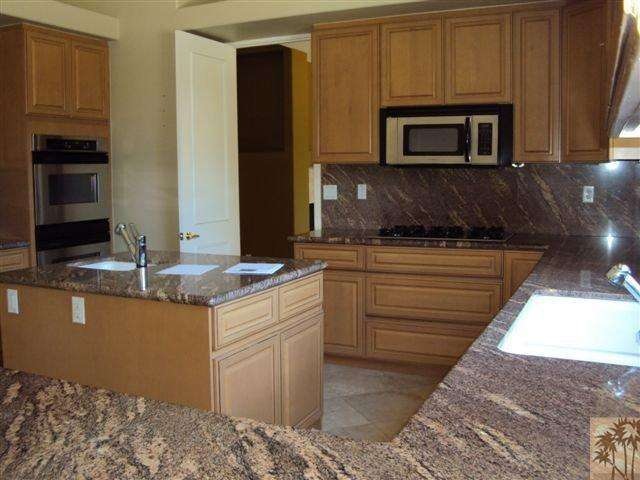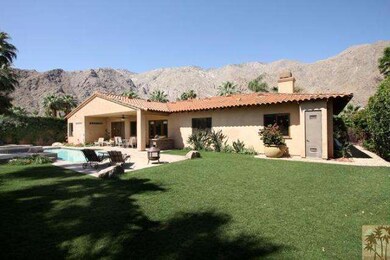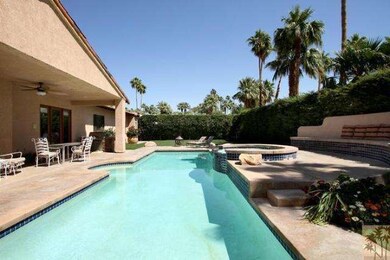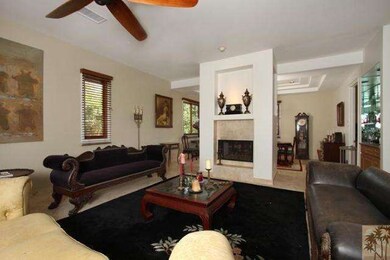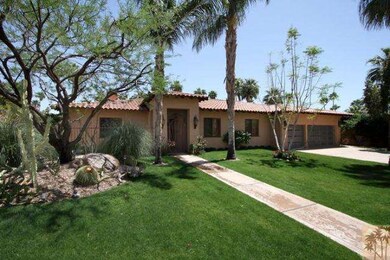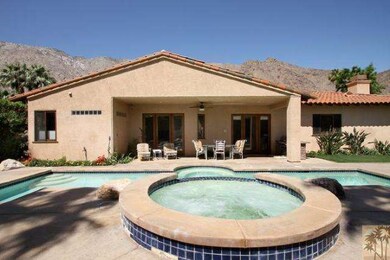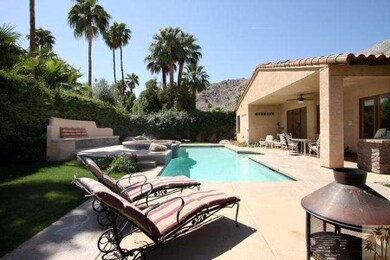
968 N Rose Ave Palm Springs, CA 92262
Vista Las Palmas NeighborhoodAbout This Home
As of June 2025Custom Built Mediterranean Retreat in desirable Vista Las Palmas! Built in 2000 and improved with all the modern conveniences of 2012. Nestled under Mount San Jacinto with grand views on a large private lot with lush landscaping, built-in grill, expansive covered patio and cascading saltwater pool and spa. Chef's kitchen features center island with prep sink, granite slab counters and stainless appliances. Living and dining feature central duo-sided raised fireplace and wet bar. Master opens to the backyard and features jacuzzi tub, beautiful, large double shower and huge walk-in closet. Beautifully appointed throughout with 11 foot ceilings high ceilings, travertine floors and baths, 8 foot doors throughout including french doors and windows, ceiling fans, custom window treatments. Loads of storage space. Foam insulation on exterior, 3 car attached garage with new modern garage door. Alarm system with video. Exceptional quality custom Landau Home built by Erv Green.
Last Agent to Sell the Property
Donna Peace
Desert Star Real Estate Referrals License #01078903 Listed on: 03/17/2012
Home Details
Home Type
Single Family
Est. Annual Taxes
$22,407
Year Built
2000
Lot Details
0
Listing Details
- Cross Street: REGAL
- Entry Location: Ground Level - no steps
- Disability Access: 2+ Access Exits, 48 inch or more wide halls
- Active Date: 2012-08-09
- Full Bathroom: 3
- One Quarter Bathrooms: 1
- Builder Name: ERV GREEN
- Building Size: 2953.0
- Building Structure Style: Contemporary
- Doors: French Doors, Sliding Glass Door(s)
- Driving Directions: North Via Monte Vista to W. Regal, right on Rose property will quickly be on your right.
- Full Street Address: 968 N Rose Ave
- Lot Size Acres: 0.28
- Pool Construction: Gunite, In Ground, Tile
- Pool Descriptions: Private Pool, Heated And Filtered, Heated - Gas
- Primary Object Modification Timestamp: 2014-07-31
- Spa Construction: Gunite, In Ground
- Spa Descriptions: Private Spa, Heated, Heated - Gas
- Tax Legal Lot Number: 37
- View Type: Mountain View, Reservoir View, Rocks View
- Special Features: None
- Property Sub Type: Detached
- Stories: 1
- Year Built: 2000
Interior Features
- Bathroom Features: Bidet, Double Shower, Double Vanity(s), Tub With Jets
- Bedroom Features: Master Suite, Master Retreat, 2 Master Bedrooms
- Eating Areas: Area, Formal Dining Rm, Breakfast Counter / Bar, Kitchen Island, Family Kitchen
- Appliances: Built-In And Free Standing, Built-In Gas, Gas, Microwave, Oven-Gas, Range Hood, Self Cleaning Oven
- Advertising Remarks: Custom Built Mediterranean Retreat in desirable Vista Las Palmas! Built in 2000 and improved with all the modern conveniences of 2012. Nestled under Mount San Jacinto with grand views on a large private lot with lush landscaping, built-in grill, expansive
- Total Bedrooms: 3
- Builders Tract Name: VISTA LAS PALMAS
- Fireplace: Yes
- Levels: One Level
- Spa: Yes
- Interior Amenities: Block Walls, Drywall Walls, High Ceilings (9 Feet+), Recessed Lighting, Bar, Wet Bar, Built-Ins, Pre-wired for high speed Data, Pre-wired for surround sound, Intercom, Storage Space
- Fireplace Rooms: Dining, Living Room
- Appliances: Dishwasher, Dryer, Garbage Disposal, Gas Or Electric Dryer Hookup, Refrigerator, Trash Compactor, Vented Exhaust Fan, Washer, Water Line to Refrigerator
- Fireplace Features: Raised Hearth, See Through
- Fireplace Fuel: Gas, Gas Starter
- Floor Material: Carpet, Travertine
- Kitchen Features: Counter Top, Open to Family Room, Pantry
- Laundry: Individual Room
- Pool: Yes
Exterior Features
- Lot Size Sq Ft: 12197
- Common Walls: Detached/No Common Walls
- Direction Faces: Faces West
- Construction: Stucco, Wood
- Foundation: Foundation - Concrete Slab
- Other Features: Custom Built, Partial Copper Plumbing
- Patio: Covered
- Fence: Block Wall
- Windows: Double Pane Windows, Window Blinds
- Roofing: Tile
- Water: Water District
Garage/Parking
- Parking Features: Direct Garage Access, Driveway - Concrete
- Parking Type: Garage - Three Door, Garage Is Attached, Garage
Utilities
- Sewer: In, Connected & Paid
- Water District: DESERT WATED AGENCY
- Sprinklers: Sprinkler Timer, Front, Drip System, Side, Sprinkler System, Rear
- TV Svcs: Cable TV
- Volt 220: In Laundry, In Kitchen
- Water Heater: Water Heater Unit, Gas
- Cooling Type: Air Conditioning, Central A/C, Electric, Zoned A/C, Ceiling Fan(s)
- Heating Fuel: Natural Gas
- Heating Type: Forced Air, Central Furnace, Fireplace
- Security: 24 Hour, Closed Circuit TV, Carbon Monoxide Detector(s), Security System - Owned, Smoke Detector
Condo/Co-op/Association
- HOA: No
Schools
- School District: Palm Springs Unified
Lot Info
- Lot Description: Back Yard, Corners Established, Fenced Yard, Front Yard, Gutters, Landscaped, Lot-Level/Flat, Single Lot, Street Paved
Multi Family
- Total Floors: 1
Ownership History
Purchase Details
Home Financials for this Owner
Home Financials are based on the most recent Mortgage that was taken out on this home.Purchase Details
Home Financials for this Owner
Home Financials are based on the most recent Mortgage that was taken out on this home.Purchase Details
Home Financials for this Owner
Home Financials are based on the most recent Mortgage that was taken out on this home.Purchase Details
Purchase Details
Home Financials for this Owner
Home Financials are based on the most recent Mortgage that was taken out on this home.Purchase Details
Home Financials for this Owner
Home Financials are based on the most recent Mortgage that was taken out on this home.Purchase Details
Purchase Details
Home Financials for this Owner
Home Financials are based on the most recent Mortgage that was taken out on this home.Purchase Details
Home Financials for this Owner
Home Financials are based on the most recent Mortgage that was taken out on this home.Purchase Details
Purchase Details
Home Financials for this Owner
Home Financials are based on the most recent Mortgage that was taken out on this home.Purchase Details
Similar Homes in Palm Springs, CA
Home Values in the Area
Average Home Value in this Area
Purchase History
| Date | Type | Sale Price | Title Company |
|---|---|---|---|
| Grant Deed | $1,905,000 | Orange Coast Title | |
| Grant Deed | $1,750,000 | Orange Coast Title Company | |
| Quit Claim Deed | -- | None Available | |
| Interfamily Deed Transfer | -- | None Available | |
| Grant Deed | $870,000 | Lawyers Title Company | |
| Grant Deed | $655,000 | Chicago Title Insurance Co | |
| Trustee Deed | $1,385,070 | None Available | |
| Interfamily Deed Transfer | -- | Chicago Title Company | |
| Grant Deed | $749,500 | Commonwealth Land Title Co | |
| Grant Deed | $190,000 | Commonwealth Land Title Co | |
| Grant Deed | $135,000 | First American Title Ins Co | |
| Quit Claim Deed | -- | First American Title Ins Co |
Mortgage History
| Date | Status | Loan Amount | Loan Type |
|---|---|---|---|
| Open | $1,333,500 | New Conventional | |
| Previous Owner | $1,312,500 | New Conventional | |
| Previous Owner | $370,000 | New Conventional | |
| Previous Owner | $413,000 | New Conventional | |
| Previous Owner | $1,200,000 | Purchase Money Mortgage | |
| Previous Owner | $1,000,000 | New Conventional | |
| Previous Owner | $50,000 | Credit Line Revolving | |
| Previous Owner | $250,000 | Credit Line Revolving | |
| Previous Owner | $599,500 | Purchase Money Mortgage | |
| Previous Owner | $250,000 | Construction | |
| Previous Owner | $100,000 | Purchase Money Mortgage | |
| Closed | $74,900 | No Value Available |
Property History
| Date | Event | Price | Change | Sq Ft Price |
|---|---|---|---|---|
| 06/16/2025 06/16/25 | Sold | $1,905,000 | -4.5% | $680 / Sq Ft |
| 06/06/2025 06/06/25 | Pending | -- | -- | -- |
| 04/07/2025 04/07/25 | Price Changed | $1,995,000 | -2.6% | $713 / Sq Ft |
| 02/28/2025 02/28/25 | Price Changed | $2,049,000 | -2.4% | $732 / Sq Ft |
| 01/21/2025 01/21/25 | For Sale | $2,100,000 | +141.4% | $750 / Sq Ft |
| 10/04/2012 10/04/12 | Sold | $870,000 | -2.8% | $295 / Sq Ft |
| 09/14/2012 09/14/12 | Pending | -- | -- | -- |
| 08/09/2012 08/09/12 | For Sale | $895,000 | +2.9% | $303 / Sq Ft |
| 07/29/2012 07/29/12 | Off Market | $870,000 | -- | -- |
| 06/16/2012 06/16/12 | Price Changed | $895,000 | -4.3% | $303 / Sq Ft |
| 05/19/2012 05/19/12 | Price Changed | $935,000 | -4.1% | $317 / Sq Ft |
| 03/17/2012 03/17/12 | For Sale | $975,000 | -- | $330 / Sq Ft |
Tax History Compared to Growth
Tax History
| Year | Tax Paid | Tax Assessment Tax Assessment Total Assessment is a certain percentage of the fair market value that is determined by local assessors to be the total taxable value of land and additions on the property. | Land | Improvement |
|---|---|---|---|---|
| 2025 | $22,407 | $3,565,657 | $148,569 | $3,417,088 |
| 2023 | $22,407 | $1,785,000 | $142,800 | $1,642,200 |
| 2022 | $22,866 | $1,750,000 | $140,000 | $1,610,000 |
| 2021 | $12,943 | $989,744 | $346,407 | $643,337 |
| 2020 | $12,355 | $979,597 | $342,856 | $636,741 |
| 2019 | $12,139 | $960,390 | $336,134 | $624,256 |
| 2018 | $11,908 | $941,560 | $329,544 | $612,016 |
| 2017 | $11,731 | $923,099 | $323,083 | $600,016 |
| 2016 | $11,383 | $905,000 | $316,749 | $588,251 |
| 2015 | $10,942 | $891,408 | $311,992 | $579,416 |
| 2014 | $10,830 | $873,949 | $305,882 | $568,067 |
Agents Affiliated with this Home
-

Seller's Agent in 2025
Mark Gutkowski
Bennion Deville Homes
(760) 844-2229
3 in this area
137 Total Sales
-

Buyer's Agent in 2025
Murphy Walton Group
Desert Sotheby's International Realty
(760) 799-0549
2 in this area
89 Total Sales
-
D
Seller's Agent in 2012
Donna Peace
Desert Star Real Estate Referrals
-

Buyer's Agent in 2012
Rod Callahan
Bennion Deville Homes
(760) 774-2181
Map
Source: Palm Springs Regional Association of Realtors
MLS Number: 41450197
APN: 505-112-037
- 968 N Fairview Cir
- 1148 N Rose Ave
- 823 N Fair Cir
- 1133 W Dolores Ct
- 475 S Via Las Palmas
- 500 W Crescent Dr
- 425 S Via Las Palmas
- 911 Juarez Ave
- 555 W Stevens Rd
- 594 W Stevens Rd Unit Share B
- 594 W Stevens Rd
- 155 W Hermosa Place Unit 24
- 183 Pena Ln
- 185 Pena Ln
- 330 W Stevens Rd
- 181 Pena Ln
- 1080 W Cielo Dr
- 1315 N Indian Canyon Dr
- 1852 N Mira Loma Way
- 1870 N Mira Loma Way
