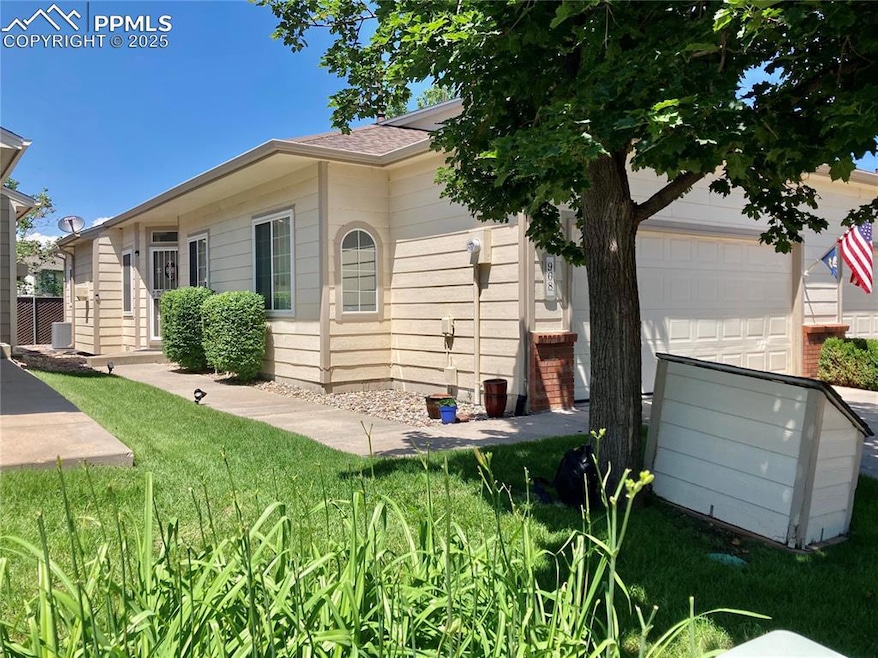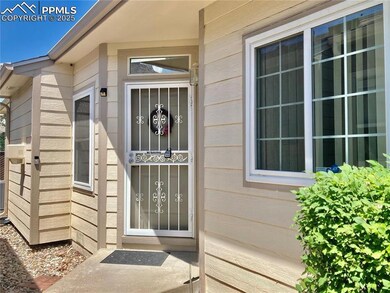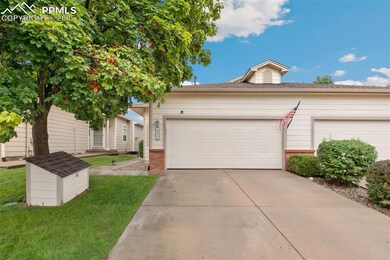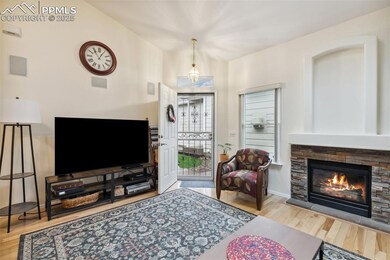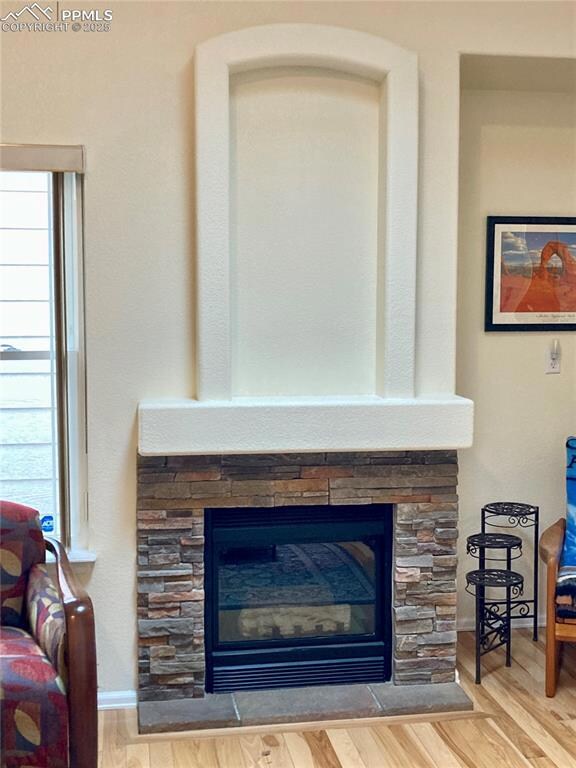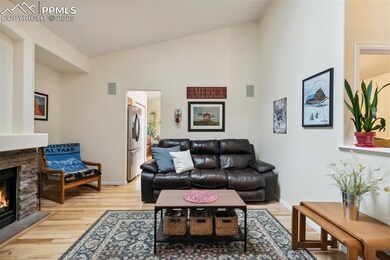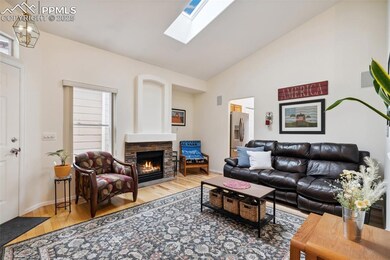
968 Samuel Point Unit 96 Colorado Springs, CO 80906
Stratmoor Hills NeighborhoodEstimated payment $2,503/month
Highlights
- Views of Pikes Peak
- Multiple Fireplaces
- Ranch Style House
- Deck
- Vaulted Ceiling
- Wood Flooring
About This Home
This beautiful ranch condo boasting 3 bedrooms, 2 baths and an attached garage is nestled in a gated community among the foothills. You'll enjoy the best of main level living in this home with many wonderful upgrades. The living room, kitchen, dining area and halls showcase lovely hardwood floors. The living room offers a gas fireplace to keep you toasty warm on those cold winter days, a skylight to let the sunshine in, and surround sound. The kitchen includes a skylight, breakfast bar, granite countertops, newer stainless steel appliances and a huge pantry. The adjoining dining area grants access to a spacious back deck with a retractable awning (remote included), which makes it perfect for outdoor entertaining in any weather. The primary suite will be your private retreat with its large bedroom, 3 sided gas fireplace and cozy sitting area that could be used as an office or nursery. This bonus room is a welcome addition to the primary suite. The adjoining bath contains a granite-topped double vanity, custom tiled walk-in shower, tile flooring and walk-in closet. The hall bath boasts a vanity with granite counter, tiled tub/shower surround and tile flooring. Two additional bedrooms and laundry area complete this home. Park your vehicle in the attached garage and store all of your extras here, too. Features to appreciate: New carpet throughout; New kitchen appliances; Garage door springs replaced in 2024; Roof replaced Jan 2021 with warranty work completed March 2024; Heating system and central A/C new July 2019. Home is convenient to I-25, schools, shopping, Ft. Carson, Downtown Colorado Springs and the bus route. Schedule your appt today!
Listing Agent
RE/MAX Advantage Realty, Inc. Brokerage Phone: (719) 548-8600 Listed on: 06/18/2025

Property Details
Home Type
- Condominium
Est. Annual Taxes
- $1,083
Year Built
- Built in 1996
Lot Details
- Back Yard Fenced
- Landscaped
HOA Fees
- $325 Monthly HOA Fees
Parking
- 2 Car Attached Garage
- Garage Door Opener
- Driveway
Property Views
- Pikes Peak
- Mountain
Home Design
- Ranch Style House
- Shingle Roof
- Aluminum Siding
Interior Spaces
- 1,169 Sq Ft Home
- Vaulted Ceiling
- Ceiling Fan
- Skylights
- Multiple Fireplaces
- Gas Fireplace
- Crawl Space
- Electric Dryer Hookup
Kitchen
- Self-Cleaning Oven
- Plumbed For Gas In Kitchen
- Microwave
- Dishwasher
- Disposal
Flooring
- Wood
- Carpet
Bedrooms and Bathrooms
- 3 Bedrooms
Accessible Home Design
- Remote Devices
- Ramped or Level from Garage
Outdoor Features
- Deck
- Covered patio or porch
Location
- Ground Level Unit
Utilities
- Forced Air Heating and Cooling System
- Heating System Uses Natural Gas
- 220 Volts in Kitchen
Community Details
- Association fees include common utilities, covenant enforcement, insurance, lawn, ground maintenance, maintenance structure, management, snow removal, trash removal, water
- Foothills
Map
Home Values in the Area
Average Home Value in this Area
Tax History
| Year | Tax Paid | Tax Assessment Tax Assessment Total Assessment is a certain percentage of the fair market value that is determined by local assessors to be the total taxable value of land and additions on the property. | Land | Improvement |
|---|---|---|---|---|
| 2024 | $831 | $22,470 | $4,690 | $17,780 |
| 2022 | $879 | $16,300 | $3,130 | $13,170 |
| 2021 | $539 | $16,770 | $3,220 | $13,550 |
| 2020 | $465 | $14,250 | $2,150 | $12,100 |
| 2019 | $450 | $14,250 | $2,150 | $12,100 |
| 2018 | $390 | $11,890 | $1,730 | $10,160 |
| 2017 | $298 | $11,890 | $1,730 | $10,160 |
| 2016 | $638 | $11,960 | $1,750 | $10,210 |
| 2015 | $638 | $11,960 | $1,750 | $10,210 |
| 2014 | $624 | $11,560 | $1,750 | $9,810 |
Property History
| Date | Event | Price | Change | Sq Ft Price |
|---|---|---|---|---|
| 06/18/2025 06/18/25 | For Sale | $374,900 | +5.3% | $321 / Sq Ft |
| 07/12/2023 07/12/23 | Sold | $356,000 | +1.7% | $305 / Sq Ft |
| 04/22/2023 04/22/23 | Pending | -- | -- | -- |
| 04/18/2023 04/18/23 | For Sale | $350,000 | -- | $299 / Sq Ft |
Purchase History
| Date | Type | Sale Price | Title Company |
|---|---|---|---|
| Warranty Deed | $365,000 | Htc | |
| Special Warranty Deed | $325,000 | Unified Title Co | |
| Corporate Deed | $115,950 | Security Title |
Mortgage History
| Date | Status | Loan Amount | Loan Type |
|---|---|---|---|
| Open | $377,045 | VA | |
| Previous Owner | $332,475 | VA | |
| Previous Owner | $102,217 | Closed End Mortgage | |
| Previous Owner | $117,600 | Future Advance Clause Open End Mortgage | |
| Previous Owner | $120,000 | Future Advance Clause Open End Mortgage | |
| Previous Owner | $122,000 | Credit Line Revolving | |
| Previous Owner | $78,072 | Unknown | |
| Previous Owner | $84,178 | Unknown | |
| Previous Owner | $104,950 | No Value Available |
Similar Homes in Colorado Springs, CO
Source: Pikes Peak REALTOR® Services
MLS Number: 6847579
APN: 65052-09-099
- 1020 Samuel Point Unit 68
- 1252 Samuel Point Unit 3
- 3919 Donney Brook Ct
- 3730 Strawberry Field Grove Unit E
- 3750 Strawberry Field Grove Unit H
- 3735 Strawberry Field Grove Unit B
- 3730 Penny Point Unit G
- 920 London Green Way
- 3750 Penny Point Unit B
- 860 London Green Way
- 3890 Strawberry Field Grove Unit F
- 1305 Suncrest Way
- 720 Crown Point Dr
- 725 Crown Point Dr
- 610 San Gabriel Place
- 3702 Red Cedar Dr
- 426 Cobblestone Dr
- 416 Cobblestone Dr
- 412 Cobblestone Dr
- 384 Cobblestone Dr
