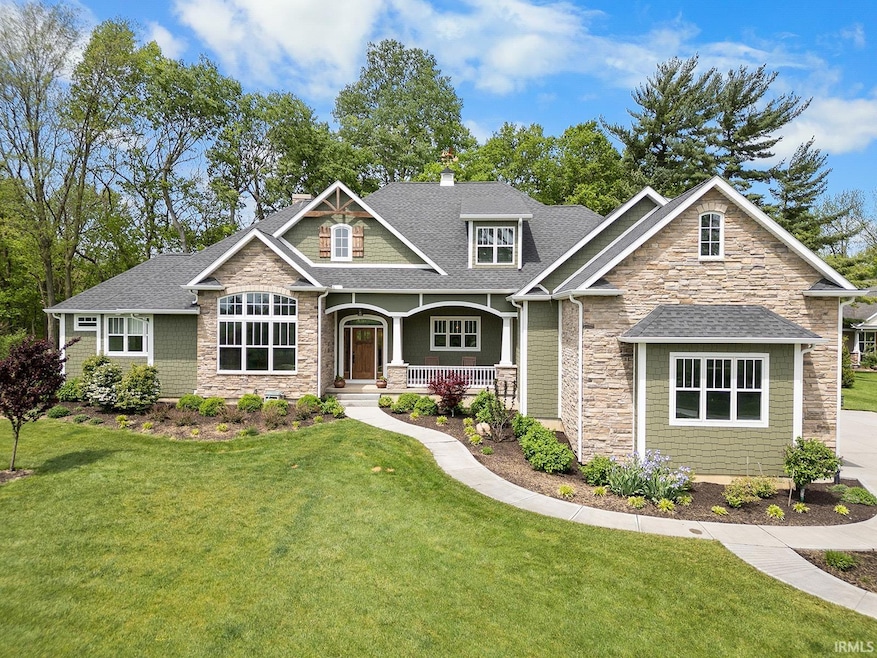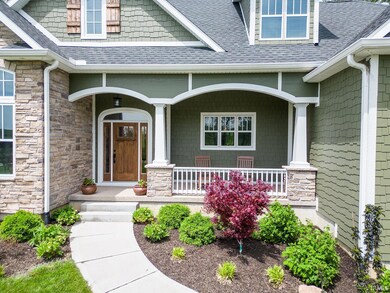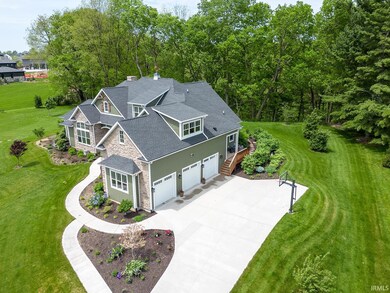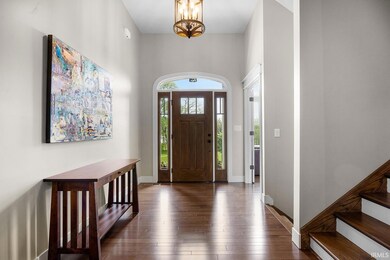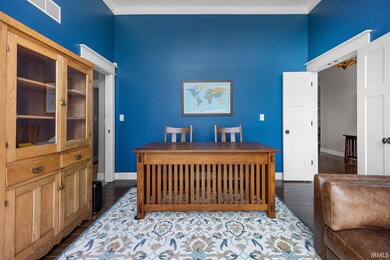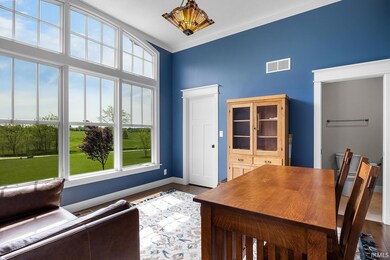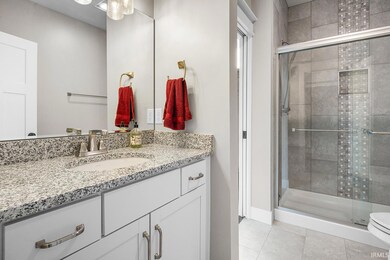
968 Shootingstar Ct West Lafayette, IN 47906
Highlights
- Basketball Court
- RV Parking in Community
- Open Floorplan
- William Henry Harrison High School Rated A
- Primary Bedroom Suite
- ENERGY STAR Certified Homes
About This Home
As of July 2024Stunning home on a beautifully landscaped lot. The foyer entry opens to the great room w/high ceilings, built-ins, gas FP. The well-equipped kitchen offers a 6 burner gas top oven, beverage refrigerator, island w/sink, round bar seating, gorgeous counter tops, custom cabinets w/soft close drawers, walk in pantry, built-in desk. The primary bedroom combines luxury/comfort w/5x4 walk in tiled shower, garden tub, his/her sinks, 2 walk in closets, its own outside patio. 2 staircases take you upstairs. The back staircase lands in a spacious room w/private bath. There are 3 nicely appointed bedrooms/loft. The lower level is available for whatever your needs may be. The outdoor living space is remarkable. SCP w/wood burning FP, built-in grill. hot tub, brick paver patio/covered patio, firepit, trees. 2 HVAC systems.
Home Details
Home Type
- Single Family
Est. Annual Taxes
- $7,356
Year Built
- Built in 2018
Lot Details
- 2.45 Acre Lot
- Backs to Open Ground
- Landscaped
- Level Lot
- Irrigation
HOA Fees
- $10 Monthly HOA Fees
Parking
- 3 Car Attached Garage
- Garage Door Opener
- Driveway
Home Design
- Traditional Architecture
- Poured Concrete
- Shingle Roof
- Asphalt Roof
- Stone Exterior Construction
- Cement Board or Planked
Interior Spaces
- 2-Story Property
- Open Floorplan
- Built-in Bookshelves
- Built-In Features
- Crown Molding
- Vaulted Ceiling
- Ceiling Fan
- Skylights
- Wood Burning Fireplace
- Gas Log Fireplace
- Double Pane Windows
- ENERGY STAR Qualified Windows
- Entrance Foyer
- Great Room
- Living Room with Fireplace
- Formal Dining Room
- Workshop
- Laundry on main level
Kitchen
- Eat-In Kitchen
- Breakfast Bar
- Walk-In Pantry
- Kitchen Island
- Solid Surface Countertops
- Utility Sink
- Disposal
Flooring
- Wood
- Carpet
- Ceramic Tile
Bedrooms and Bathrooms
- 4 Bedrooms
- Primary Bedroom Suite
- Split Bedroom Floorplan
- Walk-In Closet
- Double Vanity
- Whirlpool Bathtub
- Bathtub With Separate Shower Stall
- Garden Bath
Unfinished Basement
- Basement Fills Entire Space Under The House
- Sump Pump
Home Security
- Prewired Security
- Carbon Monoxide Detectors
- Fire and Smoke Detector
Eco-Friendly Details
- Energy-Efficient Appliances
- Energy-Efficient HVAC
- Energy-Efficient Lighting
- Energy-Efficient Insulation
- Energy-Efficient Doors
- ENERGY STAR Certified Homes
- ENERGY STAR/Reflective Roof
Outdoor Features
- Basketball Court
- Covered Deck
- Enclosed patio or porch
Location
- Suburban Location
Schools
- Battle Ground Elementary And Middle School
- William Henry Harrison High School
Utilities
- Forced Air Heating and Cooling System
- High-Efficiency Furnace
- Heating System Uses Gas
- Private Company Owned Well
- Well
- ENERGY STAR Qualified Water Heater
- Septic System
- Cable TV Available
Listing and Financial Details
- Assessor Parcel Number 79-03-29-276-001.000-017
Community Details
Overview
- Meadowgate Estates Subdivision
- RV Parking in Community
Amenities
- Community Fire Pit
Ownership History
Purchase Details
Home Financials for this Owner
Home Financials are based on the most recent Mortgage that was taken out on this home.Purchase Details
Home Financials for this Owner
Home Financials are based on the most recent Mortgage that was taken out on this home.Purchase Details
Purchase Details
Purchase Details
Similar Homes in West Lafayette, IN
Home Values in the Area
Average Home Value in this Area
Purchase History
| Date | Type | Sale Price | Title Company |
|---|---|---|---|
| Warranty Deed | $990,000 | Metropolitan Title | |
| Deed | -- | -- | |
| Warranty Deed | -- | -- | |
| Warranty Deed | -- | None Available | |
| Warranty Deed | -- | -- |
Mortgage History
| Date | Status | Loan Amount | Loan Type |
|---|---|---|---|
| Previous Owner | $450,000 | New Conventional | |
| Previous Owner | $600,000 | Construction |
Property History
| Date | Event | Price | Change | Sq Ft Price |
|---|---|---|---|---|
| 07/25/2024 07/25/24 | Sold | $990,000 | -0.5% | $265 / Sq Ft |
| 07/01/2024 07/01/24 | Pending | -- | -- | -- |
| 06/25/2024 06/25/24 | For Sale | $995,000 | +981.5% | $267 / Sq Ft |
| 09/19/2017 09/19/17 | Sold | $92,000 | -7.9% | -- |
| 09/02/2017 09/02/17 | Pending | -- | -- | -- |
| 06/27/2016 06/27/16 | For Sale | $99,900 | -- | -- |
Tax History Compared to Growth
Tax History
| Year | Tax Paid | Tax Assessment Tax Assessment Total Assessment is a certain percentage of the fair market value that is determined by local assessors to be the total taxable value of land and additions on the property. | Land | Improvement |
|---|---|---|---|---|
| 2024 | $5,220 | $693,100 | $108,800 | $584,300 |
| 2023 | $4,807 | $653,400 | $108,800 | $544,600 |
| 2022 | $4,634 | $573,800 | $108,800 | $465,000 |
| 2021 | $3,536 | $439,600 | $108,800 | $330,800 |
| 2020 | $4,606 | $316,200 | $108,800 | $207,400 |
| 2019 | $1,240 | $85,100 | $85,100 | $0 |
| 2018 | $1,214 | $85,100 | $85,100 | $0 |
| 2017 | $1,281 | $89,800 | $89,800 | $0 |
| 2016 | $1,273 | $89,800 | $89,800 | $0 |
| 2014 | $1,264 | $89,800 | $89,800 | $0 |
| 2013 | $1,334 | $89,800 | $89,800 | $0 |
Agents Affiliated with this Home
-
Kelly Schreckengast
K
Seller's Agent in 2024
Kelly Schreckengast
F.C. Tucker/Shook
(765) 532-7163
130 Total Sales
-
Elizabeth Hobbs

Buyer's Agent in 2024
Elizabeth Hobbs
Keller Williams Lafayette
(317) 459-1966
131 Total Sales
-
Michelle Wagoner

Seller's Agent in 2017
Michelle Wagoner
Keller Williams Lafayette
(765) 427-8386
294 Total Sales
-
M
Buyer's Agent in 2017
Maggie Stark
F.C. Tucker/Shook
Map
Source: Indiana Regional MLS
MLS Number: 202423302
APN: 79-03-29-276-001.000-017
- 1060 Stardust Ln
- 1106 Stardust Ln
- 1020 Stardust Ln
- 5675 Stardust Ln
- 1150 Stardust Ln
- 652 Gainsboro Dr
- 5745 Stardust Ln Unit 3
- 628 Boham Ct
- 5358 Maize Dr
- 5641 Stardust Ln
- 1434 Shootingstar Way
- 5147 Shootingstar Ln
- 5424 Crocus Dr
- 671 Tamarind Dr
- 591 Tamarind Dr
- 571 Tamarind Dr
- 551 Tamarind Dr
- 1328 E 600 N
- 699 Quillwort Dr
- 5847 Augusta Blvd
