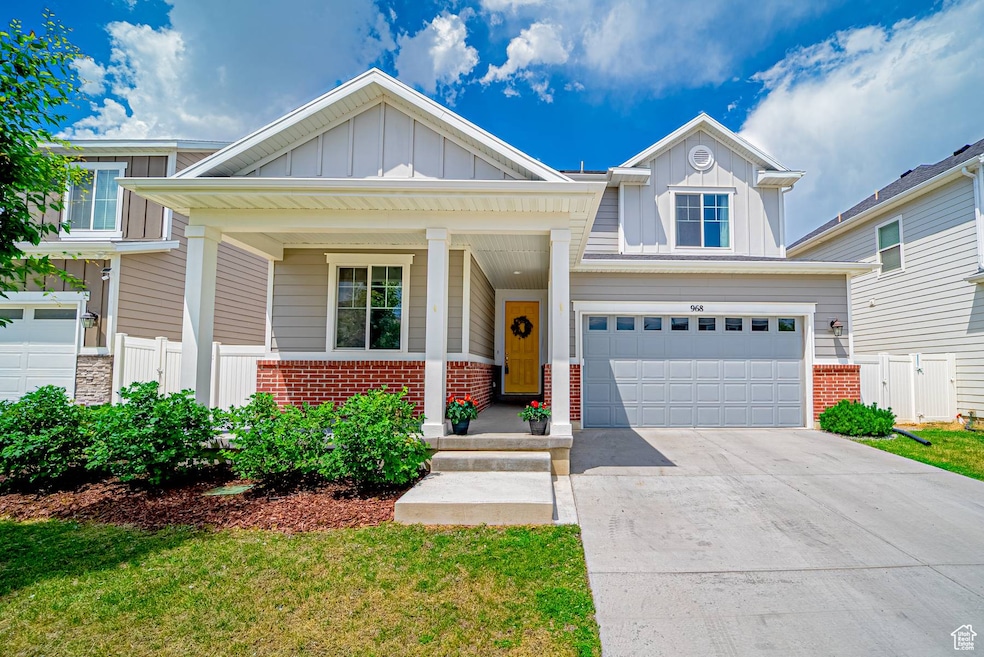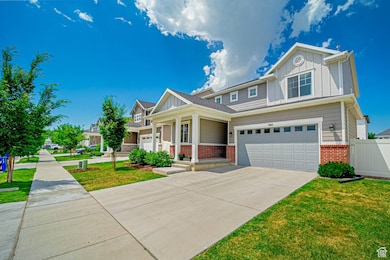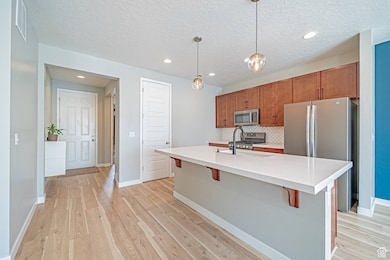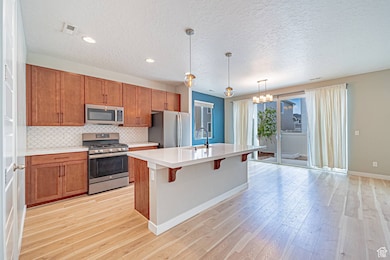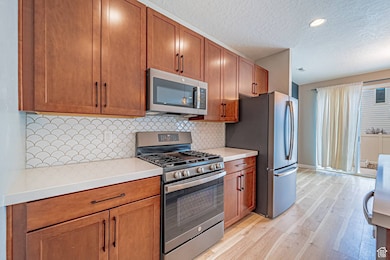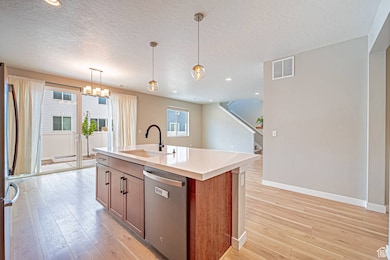
968 W Spruce Willow Way South Salt Lake, UT 84119
Estimated payment $3,534/month
Highlights
- Hot Property
- Mountain View
- Great Room
- Updated Kitchen
- Private Lot
- Den
About This Home
Welcome to this beautiful 2 story home, featuring 4 spacious bedrooms and 3 lovely baths. You are going to love the south facing porch and driveway, bringing sunny mornings, and easy snow removal in the winter. The perfect size backyard includes a large patio, multiple garden boxes, and a place to entertain or relax. The updated kitchen is gorgeous, surrounded by lovely solid surface flooring, black stainless steel appliances, a gas range, and a oversized quartz countertop island. Ample natural lights pours in through the elegant and massive double slider that leads to the back patio. Large windows. Cozy fireplace, updated with a modern touch! Under the main level is a cavernous crawl space that is nearly 5' deep and would provide a lot of storage (access in front hall closet). New carpet was just installed! On the 2nd level, you have a wonderful primary bedroom and primary suite, featuring a large walk in closet, large shower, and storage space. In addition to the primary bedroom, there are two generous sized bedrooms, an additional full bath, and a laundry on the 2nd level as well. The 4th bedroom is on the main level and doubles well as an office, game room, etc. From the newer systems in this home to the tankless water heater this home is move-in ready. It shows well. It is centrally located in the valley and is nestled in a very cute neighborhood. Schedule your tour today!
Home Details
Home Type
- Single Family
Est. Annual Taxes
- $3,535
Year Built
- Built in 2020
Lot Details
- 4,356 Sq Ft Lot
- Property is Fully Fenced
- Landscaped
- Private Lot
- Sprinkler System
- Property is zoned Single-Family, 1304
HOA Fees
- $27 Monthly HOA Fees
Parking
- 2 Car Attached Garage
Home Design
- Brick Exterior Construction
- Pitched Roof
Interior Spaces
- 2,077 Sq Ft Home
- 2-Story Property
- Ceiling Fan
- Gas Log Fireplace
- Double Pane Windows
- Blinds
- Sliding Doors
- Great Room
- Den
- Mountain Views
Kitchen
- Updated Kitchen
- Gas Range
- Free-Standing Range
- Microwave
- Disposal
Flooring
- Carpet
- Tile
Bedrooms and Bathrooms
- 4 Bedrooms | 1 Main Level Bedroom
- Walk-In Closet
Laundry
- Dryer
- Washer
Outdoor Features
- Open Patio
- Porch
Schools
- Roosevelt Elementary School
- Granite Park Middle School
- Cottonwood High School
Utilities
- Forced Air Heating and Cooling System
- Natural Gas Connected
Listing and Financial Details
- Assessor Parcel Number 15-35-254-024
Community Details
Overview
- Treo Community Managemen Association, Phone Number (801) 355-1136
- District Subdivision
Recreation
- Bike Trail
Map
Home Values in the Area
Average Home Value in this Area
Tax History
| Year | Tax Paid | Tax Assessment Tax Assessment Total Assessment is a certain percentage of the fair market value that is determined by local assessors to be the total taxable value of land and additions on the property. | Land | Improvement |
|---|---|---|---|---|
| 2023 | $3,281 | $509,400 | $63,400 | $446,000 |
| 2022 | $3,320 | $511,100 | $62,200 | $448,900 |
| 2021 | $2,139 | $321,100 | $47,700 | $273,400 |
| 2020 | $541 | $42,600 | $42,600 | $0 |
Property History
| Date | Event | Price | Change | Sq Ft Price |
|---|---|---|---|---|
| 06/13/2025 06/13/25 | For Sale | $575,000 | -- | $277 / Sq Ft |
Purchase History
| Date | Type | Sale Price | Title Company |
|---|---|---|---|
| Warranty Deed | -- | First American Title |
Mortgage History
| Date | Status | Loan Amount | Loan Type |
|---|---|---|---|
| Open | $40,000 | Credit Line Revolving | |
| Open | $407,763 | New Conventional |
Similar Homes in the area
Source: UtahRealEstate.com
MLS Number: 2091952
APN: 15-35-254-024-0000
- 3760 S Carlisle Park Place Unit 1
- 3839 S Canyon River Way Unit 1
- 3832 S Big River Way Unit 1
- 3692 S Water View Rd Unit RD
- 3856 S Salt River Way Unit 3
- 974 W Big River Ct Unit 2
- 3860 S Salt River Way Unit 2
- 1148 W Rolling River Rd
- 1164 W River Horse Rd Unit 151
- 1117 W Sierra Vista
- 1133 W Sierra Vista St Unit 206
- 3630 S La Suesue Way Unit 202
- 3876 S Parrott St Unit 122
- 1224 W Meadow Stream Rd Unit 24
- 3914 Swallow St Unit 167
- 3774 S Fisher Way
- 3731 S Fisher Way
- 3554 Casino Camino St
- 3928 S Bobolink St Unit 186
- 3602 Casino Camino St
