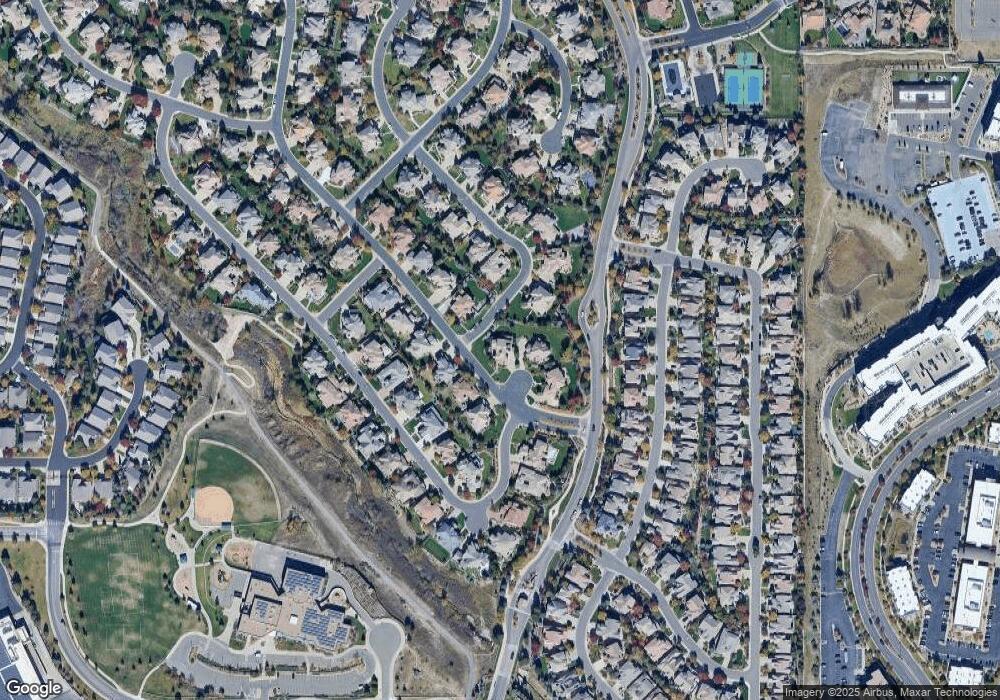9680 S Shadow Hill Cir Lone Tree, CO 80124
Estimated Value: $1,771,000 - $2,155,000
4
Beds
5
Baths
3,948
Sq Ft
$482/Sq Ft
Est. Value
About This Home
This home is located at 9680 S Shadow Hill Cir, Lone Tree, CO 80124 and is currently estimated at $1,902,694, approximately $481 per square foot. 9680 S Shadow Hill Cir is a home located in Douglas County with nearby schools including Acres Green Elementary School, Cresthill Middle School, and Highlands Ranch High School.
Ownership History
Date
Name
Owned For
Owner Type
Purchase Details
Closed on
May 18, 2021
Sold by
Elliott Kimberly J
Bought by
Rmf Fmaily Assurance Llc
Current Estimated Value
Purchase Details
Closed on
Apr 27, 2011
Sold by
Celebrity Custom Homes I Llc
Bought by
Elliott Timothy V and Elliott Kimberly J
Purchase Details
Closed on
Apr 3, 2008
Sold by
Celebrity Development Corp
Bought by
Celebrity Custom Homes I Llc
Purchase Details
Closed on
Mar 25, 2008
Sold by
Celebrity Development Corporation
Bought by
Celebrity Custom Homes I Llc
Purchase Details
Closed on
Dec 19, 2005
Sold by
Bradbury Family Partnership
Bought by
Celebrity Development Corp
Create a Home Valuation Report for This Property
The Home Valuation Report is an in-depth analysis detailing your home's value as well as a comparison with similar homes in the area
Home Values in the Area
Average Home Value in this Area
Purchase History
| Date | Buyer | Sale Price | Title Company |
|---|---|---|---|
| Rmf Fmaily Assurance Llc | $1,534,500 | Land Title Guarantee Company | |
| Elliott Timothy V | $1,200,000 | Land Title Guarantee Company | |
| Celebrity Custom Homes I Llc | $121,600 | -- | |
| Celebrity Custom Homes I Llc | $121,600 | None Available | |
| Celebrity Development Corp | $355,500 | -- |
Source: Public Records
Tax History Compared to Growth
Tax History
| Year | Tax Paid | Tax Assessment Tax Assessment Total Assessment is a certain percentage of the fair market value that is determined by local assessors to be the total taxable value of land and additions on the property. | Land | Improvement |
|---|---|---|---|---|
| 2024 | $16,206 | $138,320 | $24,900 | $113,420 |
| 2023 | $16,333 | $138,320 | $24,900 | $113,420 |
| 2022 | $11,951 | $95,090 | $18,520 | $76,570 |
| 2021 | $12,280 | $95,090 | $18,520 | $76,570 |
| 2020 | $11,042 | $87,710 | $18,070 | $69,640 |
| 2019 | $11,068 | $87,710 | $18,070 | $69,640 |
| 2018 | $10,225 | $85,080 | $17,840 | $67,240 |
| 2017 | $10,342 | $85,080 | $17,840 | $67,240 |
| 2016 | $10,911 | $89,160 | $17,070 | $72,090 |
| 2015 | $5,480 | $89,160 | $17,070 | $72,090 |
Source: Public Records
Map
Nearby Homes
- 9565 Silent Hills Ln
- 9535 Silent Hills Ln
- 9507 Winding Hill Ct
- 9430 S Silent Hills Dr
- 9410 S Silent Hills Dr
- 9559 Brook Hill Ln
- 9343 Vista Hill Ln
- 9316 Vista Hill Way
- 10031 Town Ridge Ln
- 10066 Belvedere Cir
- 10884 Lyric St
- 9645 Aspen Hill Cir
- 9493 Southern Hills Cir Unit A25
- 9464 E Aspen Hill Place
- 9445 Aspen Hill Cir
- 9445 Southern Hills Cir Unit 20C
- 9182 Ridgegate Pkwy
- 10225 Bellwether Ln
- 10184 Park Meadows Dr Unit 1407
- 10262 Greentrail Cir
- 9690 S Shadow Hill Cir
- 9648 S Shadow Hill Cir
- 9665 S Shadow Hill Cir
- 9664 Silent Hills Ln
- 9675 S Shadow Hill Cir
- 9700 S Shadow Hill Cir
- 9683 S Shadow Hill Cir
- 9649 S Shadow Hill Cir
- 9655 Silent Hills Ln
- 9632 S Shadow Hill Cir
- 9635 S Shadow Hill Cir
- 10116 S Shadow Hill Dr
- 10120 S Shadow Hill Dr
- 9654 Silent Hills Ln
- 10112 S Shadow Hill Dr
- 10124 S Shadow Hill Dr
- 10145 S Shadow Hill Dr
- 9616 S Shadow Hill Cir
- 10108 S Shadow Hill Dr
- 10128 S Shadow Hill Dr
