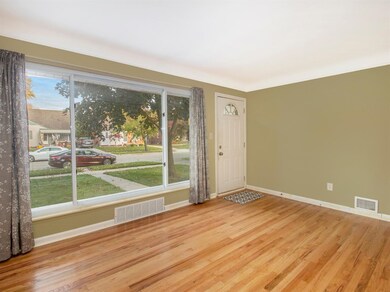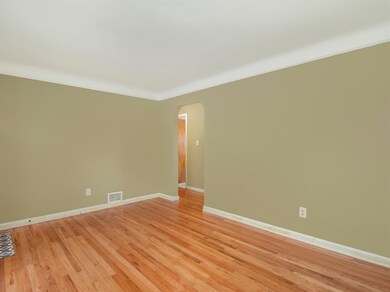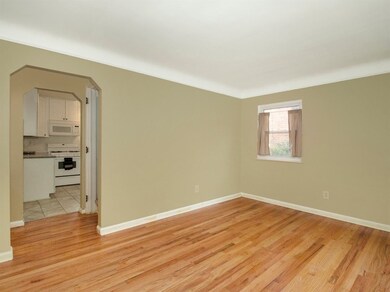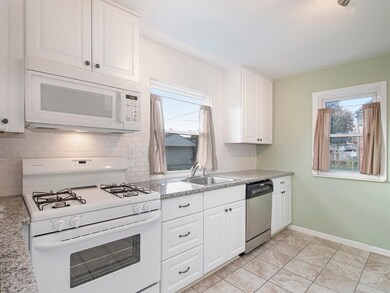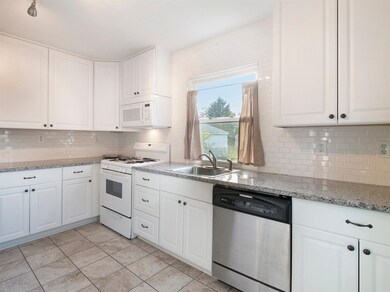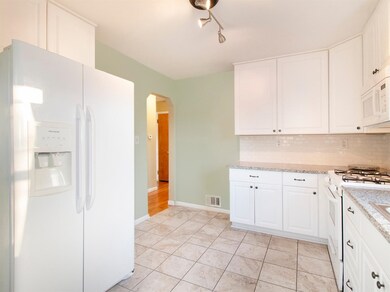
9682 Ruth Ave Allen Park, MI 48101
Estimated Value: $197,000 - $210,000
Highlights
- Recreation Room
- No HOA
- Porch
- Wood Flooring
- Detached Garage
- Eat-In Kitchen
About This Home
As of December 2019Don't miss this beautifully updated, move-in ready cozy brick bungalow! Gorgeous modern and newly updated kitchen with granite countertops, subway tile backsplash, extra cabinet space and updated appliances. Kitchen overlooks large backyard which is fully-fenced in and includes a 1.5 car garage. Beautifully refinished original hardwood floors throughout. The first floor has two bedrooms and an updated full bathroom with tile floors and new vanity. Carpeted steps up lead to a spacious mater bedroom with lots of hidden storage and tons of natural light. Partially finished basement has a huge rec room and a separate large laundry room with added cabinets for storage. Walking distance to parks, Lindemann Elementary, Allen Park Middle School and St. Frances Cabrini High School., Rec Room: Space Space
Last Listed By
The Charles Reinhart Company License #6501384943 Listed on: 10/24/2019

Home Details
Home Type
- Single Family
Est. Annual Taxes
- $2,565
Year Built
- Built in 1950
Lot Details
- 6,098 Sq Ft Lot
- Back Yard Fenced
- Property is zoned R 1B, R 1B
Parking
- Detached Garage
Home Design
- Bungalow
- Brick Exterior Construction
- Slab Foundation
- Aluminum Siding
Interior Spaces
- 1-Story Property
- Window Treatments
- Living Room
- Recreation Room
- Basement Fills Entire Space Under The House
Kitchen
- Eat-In Kitchen
- Oven
- Range
- Microwave
- Dishwasher
- Disposal
Flooring
- Wood
- Carpet
- Ceramic Tile
Bedrooms and Bathrooms
- 3 Bedrooms | 2 Main Level Bedrooms
- 1 Full Bathroom
Laundry
- Laundry on main level
- Dryer
- Washer
Outdoor Features
- Porch
Schools
- Lindemann Elementary School
- Allen Park Middle School
Utilities
- Forced Air Heating System
- Heating System Uses Natural Gas
- Cable TV Available
Community Details
- No Home Owners Association
Ownership History
Purchase Details
Home Financials for this Owner
Home Financials are based on the most recent Mortgage that was taken out on this home.Purchase Details
Purchase Details
Home Financials for this Owner
Home Financials are based on the most recent Mortgage that was taken out on this home.Purchase Details
Purchase Details
Purchase Details
Purchase Details
Purchase Details
Purchase Details
Purchase Details
Home Financials for this Owner
Home Financials are based on the most recent Mortgage that was taken out on this home.Similar Homes in the area
Home Values in the Area
Average Home Value in this Area
Purchase History
| Date | Buyer | Sale Price | Title Company |
|---|---|---|---|
| Cox Madison N | $124,000 | Liberty Title | |
| White Loren | -- | None Available | |
| White Mary E | $45,001 | None Available | |
| The Secretary Of Housing & Urban Develop | -- | None Available | |
| Flagstar Bank Fsb | $180,193 | None Available | |
| Flagstar Bank Fsb | -- | None Available | |
| The Secretary Of Housing & Urban Develop | -- | None Available | |
| Flagstar Bank Fsb | -- | None Available | |
| Mortgage Electronic Registration Systems | $153,256 | None Available | |
| Cecil James C | -- | Multiple | |
| Cecil Susan J | -- | Multiple |
Mortgage History
| Date | Status | Borrower | Loan Amount |
|---|---|---|---|
| Open | Cox Madison N | $121,754 | |
| Previous Owner | White Loren | $15,000 | |
| Previous Owner | Cecil James C | $139,816 | |
| Previous Owner | Cecil James C | $15,913 |
Property History
| Date | Event | Price | Change | Sq Ft Price |
|---|---|---|---|---|
| 12/19/2019 12/19/19 | Sold | $124,000 | -9.8% | $74 / Sq Ft |
| 12/16/2019 12/16/19 | Pending | -- | -- | -- |
| 10/24/2019 10/24/19 | For Sale | $137,500 | +205.5% | $83 / Sq Ft |
| 04/19/2013 04/19/13 | Sold | $45,001 | 0.0% | $41 / Sq Ft |
| 03/18/2013 03/18/13 | Pending | -- | -- | -- |
| 03/07/2013 03/07/13 | For Sale | $45,000 | -- | $41 / Sq Ft |
Tax History Compared to Growth
Tax History
| Year | Tax Paid | Tax Assessment Tax Assessment Total Assessment is a certain percentage of the fair market value that is determined by local assessors to be the total taxable value of land and additions on the property. | Land | Improvement |
|---|---|---|---|---|
| 2024 | $3,109 | $81,100 | $0 | $0 |
| 2023 | $2,971 | $74,200 | $0 | $0 |
| 2022 | $3,558 | $66,400 | $0 | $0 |
| 2021 | $3,460 | $61,900 | $0 | $0 |
| 2020 | $3,418 | $56,400 | $0 | $0 |
| 2019 | $2,564 | $53,500 | $0 | $0 |
| 2018 | $2,005 | $46,300 | $0 | $0 |
| 2017 | $981 | $45,800 | $0 | $0 |
| 2016 | $2,492 | $44,100 | $0 | $0 |
| 2015 | $3,932 | $40,600 | $0 | $0 |
| 2013 | $3,870 | $38,700 | $0 | $0 |
| 2012 | $2,706 | $37,400 | $11,300 | $26,100 |
Agents Affiliated with this Home
-
Alexa Ebenhoeh
A
Seller's Agent in 2019
Alexa Ebenhoeh
The Charles Reinhart Company
(734) 604-6060
110 Total Sales
-
N
Buyer's Agent in 2019
No Member
Non Member Sales
-
Jeahad Kadaf
J
Seller's Agent in 2013
Jeahad Kadaf
Heights Realty Group
-
Cheryl Condron
C
Buyer's Agent in 2013
Cheryl Condron
Real Estate Unlimited, Inc
3 in this area
11 Total Sales
Map
Source: Southwestern Michigan Association of REALTORS®
MLS Number: 50985
APN: 30-018-03-0077-000
- 9731 Colwell Ave
- 9648 Sterling Ave
- 9280 Ruth Ave
- 9260 Ruth Ave
- 9914 Fox Ave
- 9211 Laurence Ave
- 9222 Fox Ave
- 9644 Manor Ave
- 9668 Vine Ave
- 9064 Becker Ave
- 8998 Quandt Ave
- 14810 Wick Rd
- 14632 S Yost Ave
- 14828 Englewood Ave
- 9306 Melbourne Ave
- 14610 N Yost Ave
- 2216 London Ave
- 15086 Aster Ave
- 8911 Manor Ave
- 17440 Midway Ave

