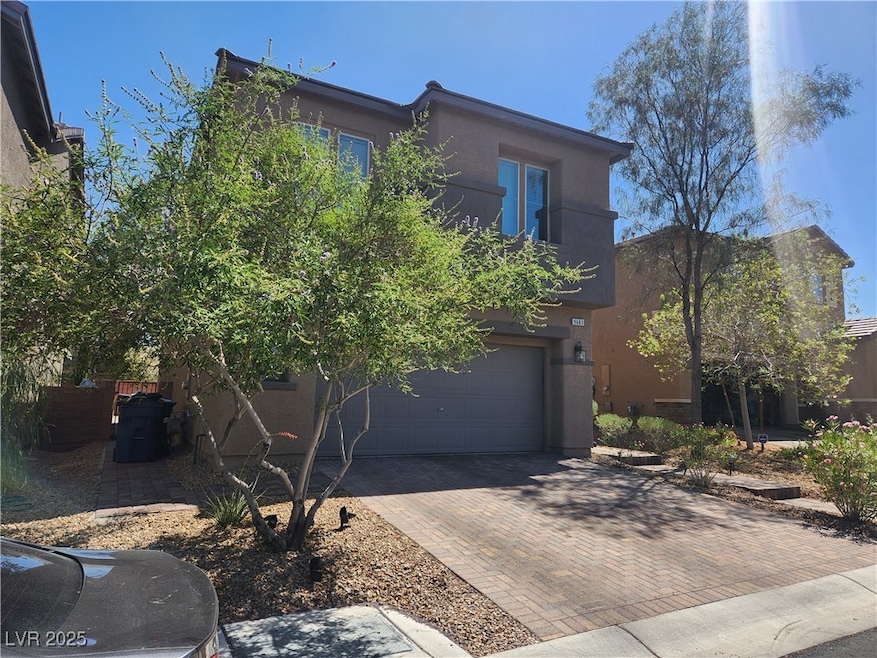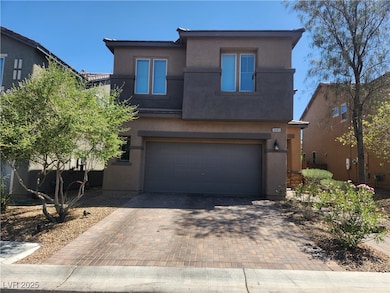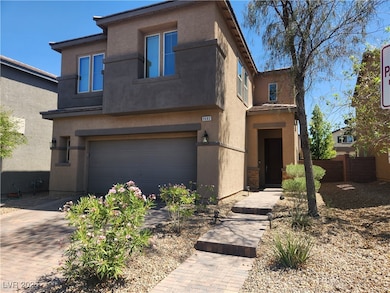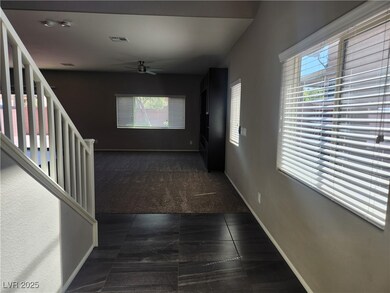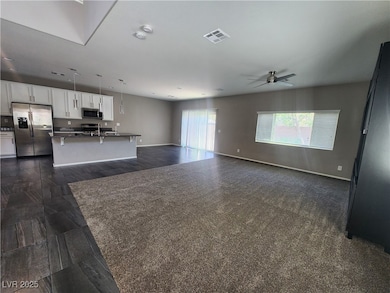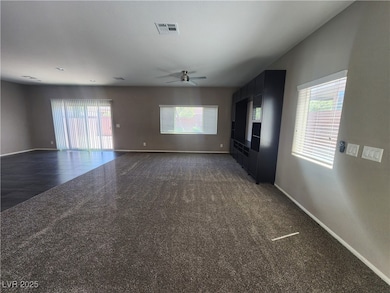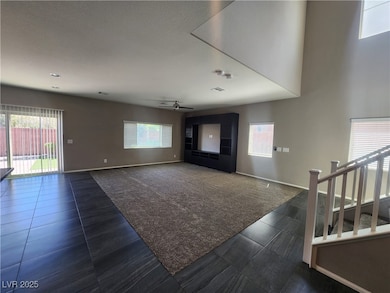9683 Avignon Ct Las Vegas, NV 89148
Spring Valley NeighborhoodHighlights
- 2 Car Attached Garage
- Laundry Room
- Central Heating and Cooling System
- Security System Owned
- Tile Flooring
- Ceiling Fan
About This Home
Step into this exquisite model-like home nestled on a tranquil cul-de-sac. As you enter, you're greeted by an inviting open living room adorned with built-in entertainment shelving and a stylish ceiling fan. The heart of the home is the gourmet kitchen, featuring upgraded 42” cabinets, a spacious island, breakfast bar, and elegant granite countertops. A generous pantry provides ample storage space for all your culinary essentials. Equipped with smart thermostats, this home offers modern convenience, allowing you to control the climate remotely with ease. The primary bedroom is a sanctuary of tranquility, boasting a large walk-in closet to accommodate your wardrobe needs. Step outside to discover a backyard oasis, complete with a pool-sized yard featuring maintenance-free synthetic lawn and a paved stone patio that extends to the driveway and front entrance. Enjoy breathtaking mountain views from both inside and outside the home, adding to the serenity of the surroundings.
Listing Agent
Limestone Investments LLC Brokerage Phone: 702-430-7900 License #B.1000724 Listed on: 05/12/2025
Home Details
Home Type
- Single Family
Est. Annual Taxes
- $3,538
Year Built
- Built in 2016
Lot Details
- 4,356 Sq Ft Lot
- North Facing Home
- Back Yard Fenced
- Block Wall Fence
Parking
- 2 Car Attached Garage
- Inside Entrance
Home Design
- Frame Construction
- Tile Roof
- Stucco
Interior Spaces
- 2,238 Sq Ft Home
- 2-Story Property
- Ceiling Fan
- Blinds
- Security System Owned
Kitchen
- <<convectionOvenToken>>
- Gas Range
- <<microwave>>
- Dishwasher
- Disposal
Flooring
- Carpet
- Tile
Bedrooms and Bathrooms
- 4 Bedrooms
Laundry
- Laundry Room
- Laundry on upper level
- Washer and Dryer
Schools
- Abston Elementary School
- Fertitta Frank & Victoria Middle School
- Durango High School
Utilities
- Central Heating and Cooling System
- Heating System Uses Gas
- Cable TV Available
Listing and Financial Details
- Security Deposit $2,600
- Property Available on 7/1/25
- Tenant pays for cable TV, electricity, gas, sewer, water
- 12 Month Lease Term
Community Details
Overview
- Property has a Home Owners Association
- Camco Association, Phone Number (702) 531-3882
- Tropicana & Tee Pee Subdivision
- The community has rules related to covenants, conditions, and restrictions
Pet Policy
- No Pets Allowed
Map
Source: Las Vegas REALTORS®
MLS Number: 2682368
APN: 163-30-522-022
- 9688 Meeks Bay Ave
- 4902 Guysborough St
- 9710 Geiger Peak Ct
- 5048 Orchid Springs St
- 5015 Thunder River Cir
- 5077 Thunder River Cir
- 9753 Villa Lorena Ave
- 9748 Villa Lorena Ave
- 9580 W Reno Ave Unit 240
- 9580 W Reno Ave Unit 127
- 9580 W Reno Ave Unit 283
- 9580 W Reno Ave Unit 183
- 9580 W Reno Ave Unit 233
- 9580 W Reno Ave Unit 238
- 9693 Bighorn Island Ave
- 9794 Villa Lorena Ave
- 5136 Zoroaster St
- 9821 Sedona Shrine Ave
- 5183 Zoroaster St
- 9556 Ancala Hollow Ct
- 5096 Thunder River Cir
- 9580 W Reno Ave Unit 145
- 9580 W Reno Ave Unit 123
- 9672 Villa La Mora Ave
- 9752 Villa La Mora Ave
- 9830 W Tropicana Ave
- 5055 S Fort Apache Rd
- 9860 W Tropicana Ave
- 9893 Canyon Peak Dr
- 9950 W Tropicana Ave
- 9475 W Tompkins Ave
- 4624 Swaying Palms Dr
- 9499 Castillana Ct
- 10007 Candle Canyon Ct
- 9436-9450 W Hacienda Ave
- 10062 Hermit Rapids Ave
- 10041 Twilight Point Ct
- 10031 Candle Canyon Ct
- 9652 Gisborn Dr
- 9900 Shadow Grove Ave
