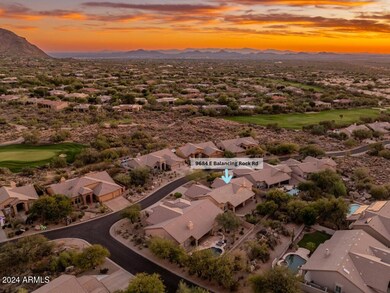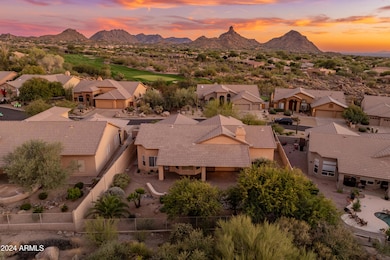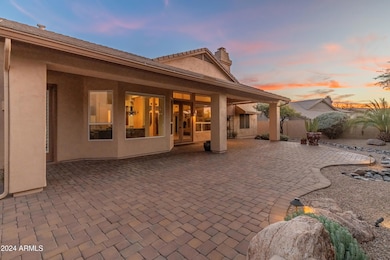
9684 E Balancing Rock Rd Scottsdale, AZ 85262
Troon North NeighborhoodHighlights
- Vaulted Ceiling
- 1 Fireplace
- 3 Car Direct Access Garage
- Sonoran Trails Middle School Rated A-
- Covered Patio or Porch
- Eat-In Kitchen
About This Home
As of December 2024Wonderful opportunity to live in the highly desirable, picturesque & serene Troon North community. This single level 3 bed, 2 bath, 3 car garage home sits on a premium N/S lot with desert behind. It offers a spacious & split floor plan and an abundance of natural light. The great room features high vaulted ceilings, a formal dining area & wood burning fireplace. The eat-in kitchen boasts an oversized island w/ breakfast bar, granite counters and plenty of cabinet space. The large split primary suite offers private patio access and a stunning bathroom w dual sinks, separate soaking tub, private toilet room, and a walk-in closet. This beautiful home has 2 additional split bedrooms & 2nd full bathroom, laundry room w sink & storage plus a newer roof & 2 newer HVAC units (all less than 5 years old). The private, peaceful and low maintenance backyard includes an extended covered & uncovered patio and gorgeous desert views. Great space to relax and enjoy the outdoors.
The popular Troon North community offers access to world-class golf courses and hiking trails plus its just minutes from Brown's Ranch Trailhead, Pinnacle Peak, easy freeway access & so much more. This is a special property that won't disappoint.
Home Details
Home Type
- Single Family
Est. Annual Taxes
- $2,608
Year Built
- Built in 1995
Lot Details
- 0.26 Acre Lot
- Desert faces the front and back of the property
- Wrought Iron Fence
- Block Wall Fence
HOA Fees
- $25 Monthly HOA Fees
Parking
- 3 Car Direct Access Garage
- Garage Door Opener
Home Design
- Wood Frame Construction
- Tile Roof
- Concrete Roof
- Stucco
Interior Spaces
- 2,439 Sq Ft Home
- 1-Story Property
- Vaulted Ceiling
- Ceiling Fan
- 1 Fireplace
Kitchen
- Eat-In Kitchen
- Breakfast Bar
- Electric Cooktop
- Built-In Microwave
- Kitchen Island
Flooring
- Carpet
- Tile
Bedrooms and Bathrooms
- 3 Bedrooms
- Primary Bathroom is a Full Bathroom
- 2 Bathrooms
- Dual Vanity Sinks in Primary Bathroom
- Bathtub With Separate Shower Stall
Schools
- Desert Sun Academy Elementary School
- Sonoran Trails Middle School
- Cactus Shadows High School
Utilities
- Central Air
- Heating Available
Additional Features
- No Interior Steps
- Covered Patio or Porch
Community Details
- Association fees include ground maintenance, street maintenance
- Troon North Association, Phone Number (480) 551-4300
- Built by TW Lewis
- Troon North Subdivision
Listing and Financial Details
- Tax Lot 34
- Assessor Parcel Number 216-72-161
Ownership History
Purchase Details
Home Financials for this Owner
Home Financials are based on the most recent Mortgage that was taken out on this home.Purchase Details
Home Financials for this Owner
Home Financials are based on the most recent Mortgage that was taken out on this home.Purchase Details
Home Financials for this Owner
Home Financials are based on the most recent Mortgage that was taken out on this home.Purchase Details
Home Financials for this Owner
Home Financials are based on the most recent Mortgage that was taken out on this home.Purchase Details
Home Financials for this Owner
Home Financials are based on the most recent Mortgage that was taken out on this home.Purchase Details
Home Financials for this Owner
Home Financials are based on the most recent Mortgage that was taken out on this home.Purchase Details
Purchase Details
Home Financials for this Owner
Home Financials are based on the most recent Mortgage that was taken out on this home.Purchase Details
Similar Homes in Scottsdale, AZ
Home Values in the Area
Average Home Value in this Area
Purchase History
| Date | Type | Sale Price | Title Company |
|---|---|---|---|
| Warranty Deed | $845,000 | North Scottsdale Title Agency | |
| Warranty Deed | $845,000 | North Scottsdale Title Agency | |
| Interfamily Deed Transfer | -- | The Talon Group Tatum Garden | |
| Interfamily Deed Transfer | -- | Capital Title Agency Inc | |
| Interfamily Deed Transfer | -- | Capital Title Agency Inc | |
| Interfamily Deed Transfer | -- | Capital Title Agency Inc | |
| Interfamily Deed Transfer | -- | -- | |
| Interfamily Deed Transfer | -- | Capital Title Agency | |
| Interfamily Deed Transfer | -- | -- | |
| Joint Tenancy Deed | $225,070 | Chicago Title Insurance Co | |
| Cash Sale Deed | $55,000 | -- |
Mortgage History
| Date | Status | Loan Amount | Loan Type |
|---|---|---|---|
| Open | $350,000 | New Conventional | |
| Closed | $350,000 | New Conventional | |
| Previous Owner | $163,200 | New Conventional | |
| Previous Owner | $164,000 | New Conventional | |
| Previous Owner | $161,600 | New Conventional | |
| Previous Owner | $184,200 | Purchase Money Mortgage | |
| Previous Owner | $185,300 | No Value Available | |
| Previous Owner | $187,000 | No Value Available | |
| Previous Owner | $180,000 | New Conventional |
Property History
| Date | Event | Price | Change | Sq Ft Price |
|---|---|---|---|---|
| 12/30/2024 12/30/24 | Sold | $845,000 | -5.6% | $346 / Sq Ft |
| 12/06/2024 12/06/24 | Pending | -- | -- | -- |
| 12/05/2024 12/05/24 | Price Changed | $895,000 | -5.8% | $367 / Sq Ft |
| 11/14/2024 11/14/24 | For Sale | $950,000 | -- | $390 / Sq Ft |
Tax History Compared to Growth
Tax History
| Year | Tax Paid | Tax Assessment Tax Assessment Total Assessment is a certain percentage of the fair market value that is determined by local assessors to be the total taxable value of land and additions on the property. | Land | Improvement |
|---|---|---|---|---|
| 2025 | $2,608 | $54,765 | -- | -- |
| 2024 | $2,885 | $52,157 | -- | -- |
| 2023 | $2,885 | $65,410 | $13,080 | $52,330 |
| 2022 | $2,779 | $48,810 | $9,760 | $39,050 |
| 2021 | $3,017 | $45,700 | $9,140 | $36,560 |
| 2020 | $2,964 | $42,910 | $8,580 | $34,330 |
| 2019 | $2,907 | $41,410 | $8,280 | $33,130 |
| 2018 | $2,827 | $40,460 | $8,090 | $32,370 |
| 2017 | $2,723 | $40,580 | $8,110 | $32,470 |
| 2016 | $2,988 | $40,170 | $8,030 | $32,140 |
| 2015 | $2,231 | $36,220 | $7,240 | $28,980 |
Agents Affiliated with this Home
-
Brad Goddes

Seller's Agent in 2024
Brad Goddes
Goddes Homes
(602) 903-7209
1 in this area
310 Total Sales
-
Kristin Huntington
K
Seller Co-Listing Agent in 2024
Kristin Huntington
Goddes Homes
(480) 340-3411
1 in this area
38 Total Sales
-
Joelle Baker
J
Buyer's Agent in 2024
Joelle Baker
DPR Realty
(480) 734-7033
1 in this area
23 Total Sales
Map
Source: Arizona Regional Multiple Listing Service (ARMLS)
MLS Number: 6779279
APN: 216-72-161
- 9750 E Troon Dr N
- 28768 N 95th Way
- 28897 N 94th Place
- 9866 E Monument Dr Unit 307
- 28514 N 95th Place
- 9706 E Mark Ln
- 9804 E Running Deer Trail
- 9804 E Running Deer Trail Unit 1
- 28110 N 96th Place
- 9812 E Running Deer Trail Unit 2
- 10092 E Troon Dr N
- 9828 E Running Deer Trail
- 9828 E Running Deer Trail Unit 3
- 10222 E Southwind Ln Unit 1018
- 28990 N White Feather Ln Unit 126
- 28990 N White Feather Ln Unit 121
- 28604 N 92nd Place
- 9331 E Hidden Green Dr
- 10267 E Cinder Cone Trail
- 10010 E Blue Sky Dr






