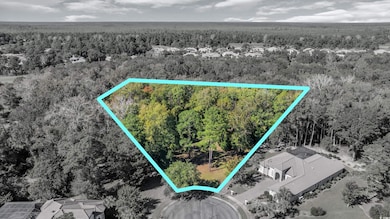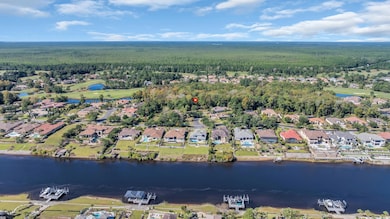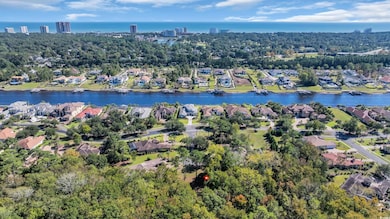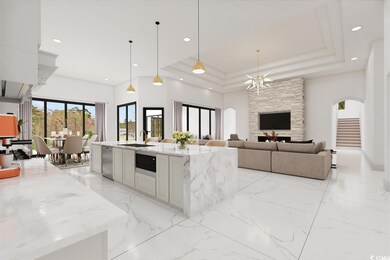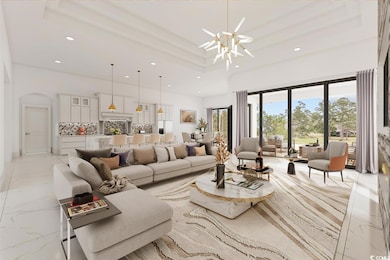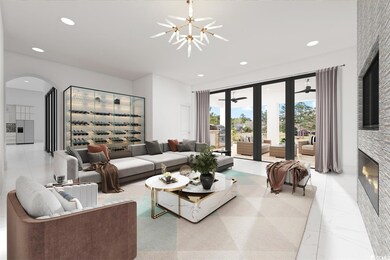9684 Ravello Ct Myrtle Beach, SC 29579
Grande Dunes NeighborhoodEstimated payment $18,592/month
Highlights
- 1.28 Acre Lot
- Walk-In Pantry
- Soaking Tub
- Mediterranean Architecture
- Formal Dining Room
- Home to be built
About This Home
Introducing Grande Dunes’ latest masterpiece, a Mediterranean retreat like no other. Step into timeless elegance with this custom single story Mediterranean estate in the double gated prestigious Members Club section of Grande Dunes. Designed for modern living, this to-be-built residence spans an expansive layout with 4 bedrooms, 4.5 baths, and over 4,000 square feet of luxury living space. The first-floor primary suite offers the ultimate retreat with dual walk-in closets and a spa-inspired en suite featuring a soaking tub, steam room, and walk-in shower. The open concept great room flows seamlessly into the chef’s kitchen, complete with a walk-in pantry, premium finishes, and an adjoining wine room. A private office adds functionality, while the veranda and fully equipped outdoor kitchen with bar set the stage for unforgettable entertaining overlooking the future pool. Additional highlights include two attached garages with space for four vehicles, expansive guest suites, and carefully curated details that blend Mediterranean charm with modern amenities. Living in Grande Dunes means exclusive access to the renowned Ocean Club with fine dining, beachfront pools, and private beach services. This 2,200 acre master planned community also features two championship golf courses, a 126 slip deep water marina, and a world class tennis facility. Golf enthusiasts will enjoy the Resort Course, open to the public, and the Nick Price designed Members Club, a private retreat. The 126 slip deep water marina accommodates yachts up to 120 feet, while the Har Tru tennis facility provides world class training and recreation. Please note, additional membership is required for access to the Members Club and tennis facilities. Grande Dunes is conveniently located in Myrtle Beach, just minutes from upscale shopping, dining, and the Grand Strand Medical Center. This is your opportunity to live in one of the area’s most sought after luxury communities. Come live the Grande Dunes lifestyle and contact the listing agent for more information today.
Home Details
Home Type
- Single Family
Est. Annual Taxes
- $4,901
Year Built
- 2026
Lot Details
- 1.28 Acre Lot
HOA Fees
- $340 Monthly HOA Fees
Parking
- 4 Car Attached Garage
Home Design
- Home to be built
- Mediterranean Architecture
Interior Spaces
- 5,039 Sq Ft Home
- Formal Dining Room
- Walk-In Pantry
Bedrooms and Bathrooms
- 4 Bedrooms
- Soaking Tub
Schools
- Myrtle Beach Elementary School
- Myrtle Beach Middle School
- Myrtle Beach High School
Community Details
- Built by Metropolitan Homes LLC
Map
Home Values in the Area
Average Home Value in this Area
Tax History
| Year | Tax Paid | Tax Assessment Tax Assessment Total Assessment is a certain percentage of the fair market value that is determined by local assessors to be the total taxable value of land and additions on the property. | Land | Improvement |
|---|---|---|---|---|
| 2024 | $4,901 | $31,778 | $31,778 | $0 |
| 2023 | $4,901 | $16,739 | $16,739 | $0 |
| 2021 | $4,523 | $16,739 | $16,739 | $0 |
| 2020 | $4,314 | $16,739 | $16,739 | $0 |
| 2019 | $5,020 | $19,478 | $19,478 | $0 |
| 2018 | $0 | $7,627 | $7,627 | $0 |
| 2017 | -- | $7,627 | $7,627 | $0 |
| 2016 | -- | $7,627 | $7,627 | $0 |
| 2015 | $1,984 | $7,628 | $7,628 | $0 |
| 2014 | $1,929 | $7,628 | $7,628 | $0 |
Property History
| Date | Event | Price | List to Sale | Price per Sq Ft | Prior Sale |
|---|---|---|---|---|---|
| 09/12/2025 09/12/25 | Price Changed | $3,389,000 | +5.9% | $673 / Sq Ft | |
| 09/12/2025 09/12/25 | For Sale | $3,199,000 | +471.3% | $635 / Sq Ft | |
| 08/21/2025 08/21/25 | Sold | $560,000 | -2.6% | -- | View Prior Sale |
| 06/04/2025 06/04/25 | Price Changed | $575,000 | -4.2% | -- | |
| 01/29/2025 01/29/25 | For Sale | $599,999 | -- | -- |
Purchase History
| Date | Type | Sale Price | Title Company |
|---|---|---|---|
| Warranty Deed | $560,000 | -- | |
| Warranty Deed | $210,000 | -- | |
| Deed | $119,000 | -- | |
| Warranty Deed | -- | None Available |
Mortgage History
| Date | Status | Loan Amount | Loan Type |
|---|---|---|---|
| Open | $448,000 | New Conventional | |
| Previous Owner | $178,500 | New Conventional |
Source: Coastal Carolinas Association of REALTORS®
MLS Number: 2522455
APN: 39402010012
- 9765 Ravello Ct
- 9675 Ravello Ct
- 9235 Marina Pkwy Unit GRANDE DUNES BAL HAR
- 9185 Marina Pkwy
- 9237 Bellasera Cir
- 9285 Bellasera Cir
- 9243 Marina Pkwy
- 9329 Marina Pkwy
- 9891 Bellasera Cir
- 9485 Ronda Ct
- 1501 Serena Dr
- 9325 Cove Dr
- 9318 Cove Dr
- 0 Charleston Ct Unit Lot 2 Dunes Cove
- 0 Charleston Ct Unit Lot 2 Charleston Ct.
- 9305 Cove Dr
- 9107 Marina Pkwy
- 1672 Terra Verde Dr
- 8969 Bella Verde Ct
- 1330 Villa Marbella Ct Unit 303
- 9580 Maison Ct
- 1139 Bragg Way
- 2385 Vera Way Unit 5203.1411834
- 2385 Vera Way Unit 2210.1411836
- 2385 Vera Way Unit 4214.1411835
- 2385 Vera Way Unit 4209.1411837
- 2385 Vera Way Unit 5207.1411833
- 202 Maison Dr Unit ID1268167P
- 191 Maison Dr Unit B312
- 9501 Shore Dr Unit 205 Building-A
- 9916 N Kings Hwy
- 2740 Grande Dunes North Village Blvd
- 8840 Henry Rd
- 8840 Henry Rd Unit Lantana
- 8840 Henry Rd Unit Indigo
- 8840 Henry Rd Unit Dewberry
- 161 Seawatch Dr Unit 1117
- 8233 Vibrant Loop
- 306 76th Ave N Unit 2
- 215 77th Ave N Unit 309

