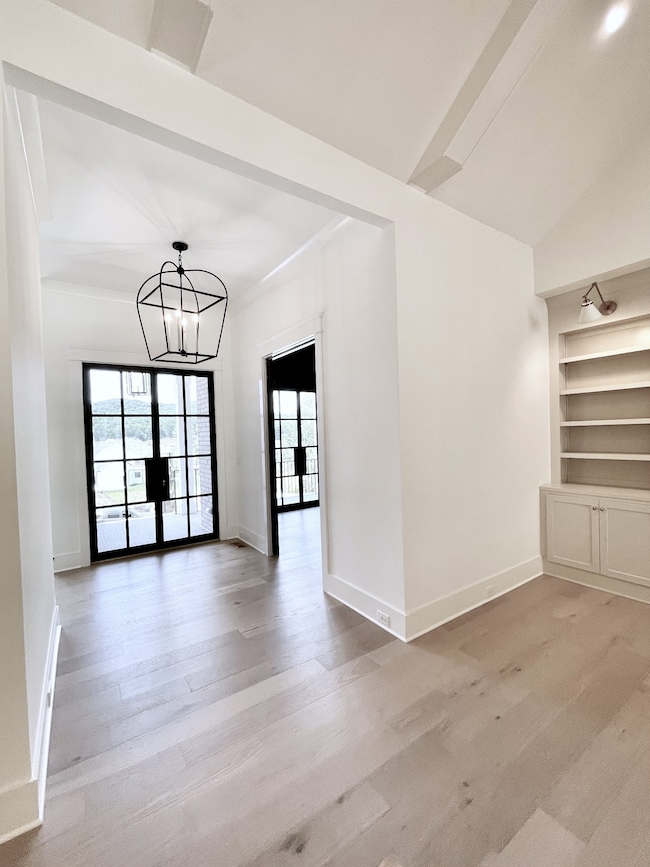9687 Tiburon Dr Brentwood, TN 37027
Estimated payment $12,198/month
Highlights
- Open Floorplan
- Living Room with Fireplace
- Covered Patio or Porch
- Jordan Elementary School Rated A
- Wood Flooring
- Stainless Steel Appliances
About This Home
Welcome to Tiburon, Turnberry Homes’ first offering in its highly anticipated luxury community of one-acre+ homesites—an exclusive enclave tucked along the scenic Williamson County countryside on Sam Donald Road in Brentwood. Be among the first to call Tiburon home and hand-select from the premier homesites in this quiet, intimate neighborhood of just 28 spacious one-acre properties—each offering ample room, privacy, and natural beauty as the perfect backdrop for your dream home. Choose from basement, cul-de-sac, and private homesites, each thoughtfully positioned to highlight the rolling Tennessee landscape and preserve the serene surroundings.
Tiburon will feature Turnberry Homes’ newly designed Caldera Series—a collection of striking custom exteriors and award-winning floor plans that combine luxury, comfort, and contemporary design. Each home offers exceptional flexibility and architectural distinction, allowing you to create a residence that truly reflects your lifestyle and vision.Unlike traditional builders, Turnberry Homes partners closely with each homeowner, offering an impressive array of customizable options, designer upgrades, and personalized features—giving you the freedom to tailor every detail to your taste. Set in a peaceful yet convenient location, Tiburon is just minutes from Brentwood and Nolensville shopping, dining, and recreation, with easy access to Nashville International Airport and top-rated Williamson County Schools—Jordan Elementary, Sunset Middle, and Nolensville High.
Don’t miss your opportunity to be among Tiburon’s founding homeowners and hand-select from the very best homesites in this extraordinary new Brentwood community. Appointments are limited—schedule your private homesite tour today!
Listing Agent
Parks Compass Brokerage Phone: 6154568367 License #287723 Listed on: 11/05/2025

Home Details
Home Type
- Single Family
Est. Annual Taxes
- $11,663
Year Built
- 2026
Lot Details
- 1.03 Acre Lot
- Irrigation
HOA Fees
- $180 Monthly HOA Fees
Parking
- 3 Car Garage
- Side Facing Garage
- Garage Door Opener
- Driveway
Home Design
- Brick Exterior Construction
Interior Spaces
- 3,828 Sq Ft Home
- Property has 2 Levels
- Open Floorplan
- Built-In Features
- Bookcases
- Gas Fireplace
- ENERGY STAR Qualified Windows
- Entrance Foyer
- Living Room with Fireplace
- 2 Fireplaces
- Basement
- Crawl Space
- Fire and Smoke Detector
Kitchen
- Built-In Gas Oven
- Microwave
- Dishwasher
- Stainless Steel Appliances
- Disposal
Flooring
- Wood
- Carpet
- Tile
Bedrooms and Bathrooms
- 4 Bedrooms | 3 Main Level Bedrooms
- Walk-In Closet
- Double Vanity
Outdoor Features
- Covered Patio or Porch
Schools
- Jordan Elementary School
- Sunset Middle School
- Nolensville High School
Utilities
- Cooling Available
- Heating System Uses Natural Gas
- Underground Utilities
- High-Efficiency Water Heater
Community Details
- $800 One-Time Secondary Association Fee
- Tiburon Subdivision
Listing and Financial Details
- Tax Lot 18
Map
Home Values in the Area
Average Home Value in this Area
Property History
| Date | Event | Price | List to Sale | Price per Sq Ft |
|---|---|---|---|---|
| 11/07/2025 11/07/25 | For Sale | $2,099,900 | -- | $549 / Sq Ft |
Source: Realtracs
MLS Number: 3041394
- 2025 Vail Trace
- 9917 Elland Rd
- 9910 Elland Rd
- 2020 Vail Trace
- 1529 Hyde Ln
- 9909 Elland Rd
- 9906 Elland Rd
- 2713 Bering Ct
- 9905 Elland Rd
- Devonshire II Plan at Telluride - Manor
- Westchester II Plan at Telluride - Manor
- Southhampton Plan at Telluride - Manor
- St. Andrews III Plan at Telluride - Manor
- Nottingham Plan at Telluride - Manor
- Glen Abbey III Plan at Telluride - Manor
- 9919 Elland Rd
- 9912 Elland Rd
- 2004 Vail Trace
- 209 Gilchrist South Cir
- 9901 Elland Rd
- 2201 Anthem Ct
- 9659 Radiant Jewel Ct
- 1025 Southwalk Dr Unit 204
- 1025 Southwalk Dr Unit 207
- 1025 Southwalk Dr Unit 203
- 1025 Southwalk Dr Unit 201
- 9719 Jupiter Forest Dr
- 828 Turnbridge Dr
- 1527 Gesshe Ct
- 6139 Christmas Dr
- 1541 Indian Hawthorne Ct
- 3281 Locust Hollow
- 903 Timberside Dr
- 9810 Glenmore Ln
- 45 Colonel Winstead Dr
- 199 Forest Trail
- 6738 Quiet Ln
- 9652 Concord Rd
- 1602 Newstead Terrace
- 342 Childe Harolds Cir






