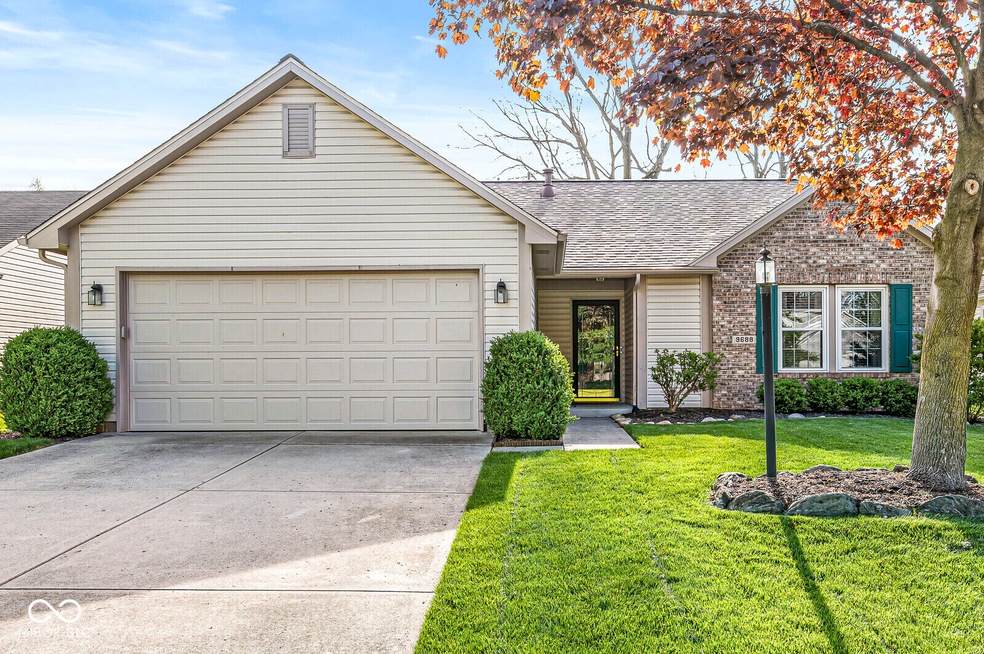
9688 Amber Glow Ct Fishers, IN 46037
Hawthorn Hills NeighborhoodHighlights
- Ranch Style House
- Cathedral Ceiling
- Ceramic Tile Flooring
- Lantern Road Elementary School Rated A
- 2 Car Attached Garage
- Forced Air Heating System
About This Home
As of June 2025Welcome to this charming and well-maintained 3-bedroom, 2-bath ranch home, perfectly situated on a quiet cul-de-sac in Fishers, Indiana. Offering a covered front porch, this home invites you to relax and enjoy the peaceful setting from the start. Step inside and find the spacious primary bedroom located to the right of the entryway, complete with a walk-in closet and a private en-suite bathroom featuring a convenient shower stall with built-in seating. Fresh interior and exterior paint, along with newer carpet throughout the main living areas, provide a clean and updated feel. The left side of the hallway leads to the laundry room and access to the attached garage. All appliances, including the washer and dryer, are included for your convenience. The open-concept great room is filled with natural light and features a cathedral ceiling and a cozy gas log fireplace - perfect for gathering with family and friends. The great room flows seamlessly into the eat-in kitchen, which boasts a tile floor, neutral countertops, and backyard access through a new door with built-in blinds. Recent updates include all windows replaced within the last five years and a newer HVAC system, offering peace of mind for years to come. Step outside to the backyard, where you'll find a spacious stamped concrete patio, ideal for entertaining, dining, or simply relaxing. Off the great room, two additional bedrooms each offer walk-in closets and share a full guest bathroom. Conveniently located near shopping, dining, and top-rated schools, this home is move-in ready and waiting for you to make it your own.
Last Agent to Sell the Property
Indy A-Team Realty Brokerage Email: shelly@indyateam.com License #RB14052270 Listed on: 04/30/2025
Home Details
Home Type
- Single Family
Est. Annual Taxes
- $2,582
Year Built
- Built in 1996
HOA Fees
- $25 Monthly HOA Fees
Parking
- 2 Car Attached Garage
Home Design
- Ranch Style House
- Slab Foundation
- Vinyl Construction Material
Interior Spaces
- 1,200 Sq Ft Home
- Cathedral Ceiling
- Great Room with Fireplace
- Combination Kitchen and Dining Room
- Attic Access Panel
Kitchen
- Electric Oven
- Microwave
- Dishwasher
- Disposal
Flooring
- Carpet
- Ceramic Tile
- Vinyl
Bedrooms and Bathrooms
- 3 Bedrooms
- 2 Full Bathrooms
Additional Features
- 7,841 Sq Ft Lot
- Forced Air Heating System
Community Details
- Lantern Pines Subdivision
- Property managed by Lantern Pines HOA
Listing and Financial Details
- Legal Lot and Block 76 / 2
- Assessor Parcel Number 291507004043000006
- Seller Concessions Not Offered
Ownership History
Purchase Details
Home Financials for this Owner
Home Financials are based on the most recent Mortgage that was taken out on this home.Purchase Details
Home Financials for this Owner
Home Financials are based on the most recent Mortgage that was taken out on this home.Similar Homes in the area
Home Values in the Area
Average Home Value in this Area
Purchase History
| Date | Type | Sale Price | Title Company |
|---|---|---|---|
| Deed | $305,000 | Meridian Title | |
| Interfamily Deed Transfer | -- | None Available |
Mortgage History
| Date | Status | Loan Amount | Loan Type |
|---|---|---|---|
| Previous Owner | $65,000 | New Conventional | |
| Previous Owner | $65,000 | Credit Line Revolving | |
| Previous Owner | $50,000 | Credit Line Revolving |
Property History
| Date | Event | Price | Change | Sq Ft Price |
|---|---|---|---|---|
| 06/05/2025 06/05/25 | Sold | $305,000 | +1.7% | $254 / Sq Ft |
| 05/02/2025 05/02/25 | Pending | -- | -- | -- |
| 04/30/2025 04/30/25 | For Sale | $300,000 | -- | $250 / Sq Ft |
Tax History Compared to Growth
Tax History
| Year | Tax Paid | Tax Assessment Tax Assessment Total Assessment is a certain percentage of the fair market value that is determined by local assessors to be the total taxable value of land and additions on the property. | Land | Improvement |
|---|---|---|---|---|
| 2024 | $2,468 | $244,500 | $86,000 | $158,500 |
| 2023 | $2,468 | $234,900 | $67,000 | $167,900 |
| 2022 | $1,980 | $209,500 | $67,000 | $142,500 |
| 2021 | $1,980 | $182,700 | $55,600 | $127,100 |
| 2020 | $1,748 | $163,600 | $55,600 | $108,000 |
| 2019 | $1,648 | $156,400 | $35,400 | $121,000 |
| 2018 | $1,464 | $144,300 | $35,400 | $108,900 |
| 2017 | $1,239 | $130,200 | $35,400 | $94,800 |
| 2016 | $1,173 | $126,200 | $35,400 | $90,800 |
| 2014 | $1,034 | $123,600 | $35,400 | $88,200 |
| 2013 | $1,034 | $124,600 | $35,400 | $89,200 |
Agents Affiliated with this Home
-
S
Seller's Agent in 2025
Shelly Hughes
Indy A-Team Realty
-
K
Buyer's Agent in 2025
Karen Hoeft
Allegiant Realty, LLC
Map
Source: MIBOR Broker Listing Cooperative®
MLS Number: 22034627
APN: 29-15-07-004-043.000-006
- 8913 Glass Chimney Ln
- 8812 Glass Chimney Ln
- 9532 Pinecreek Dr
- 9975 Woodstock Way
- 9825 Covington Blvd
- 8809 Haddington Dr N
- 9385 Helmsdale Dr
- 9406 Ridgecreek Ct
- 9362 Helmsdale Dr
- 9117 Thoreau Ct
- 9263 Wadsworth Ct
- 9317 Muir Ln
- 9538 Summer Hollow Dr
- 9162 Hadway Dr
- 10381 Beaver Ridge Dr
- 9028 Split Tree Ct
- 10632 Eric Ct
- 9148 Oak Knoll Ln
- 9158 Oak Knoll Ln
- 8217 Crook Dr N






