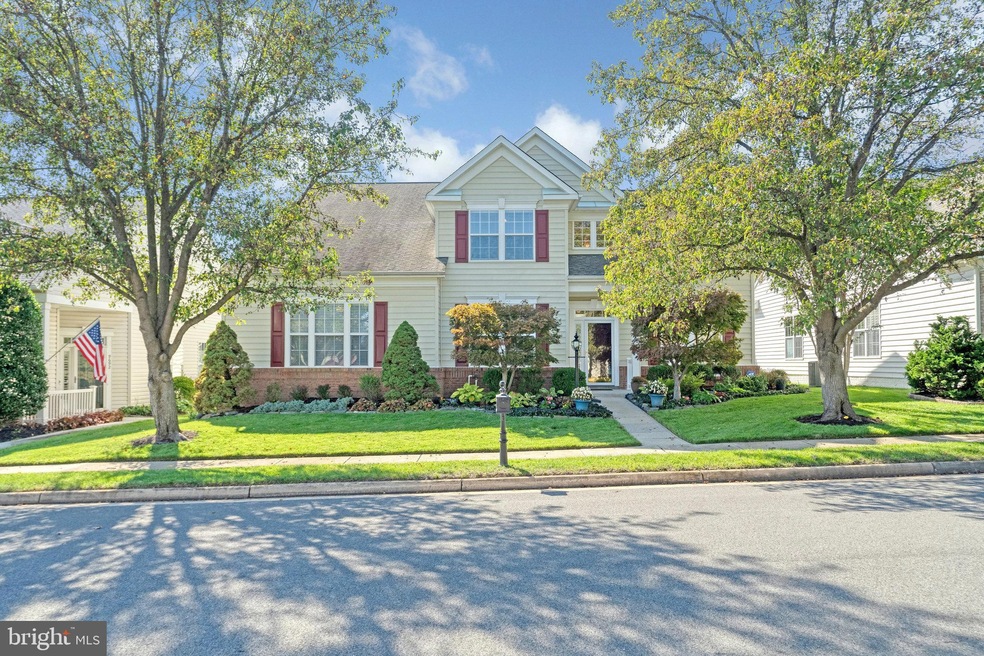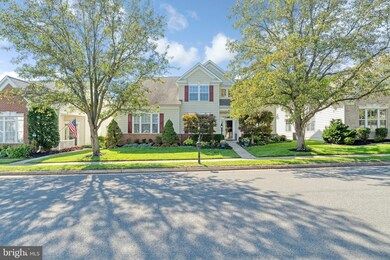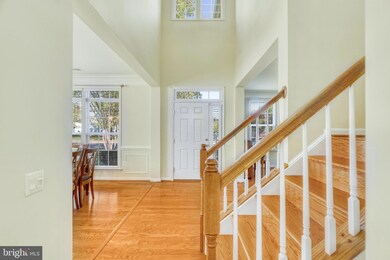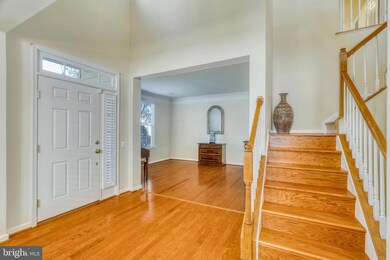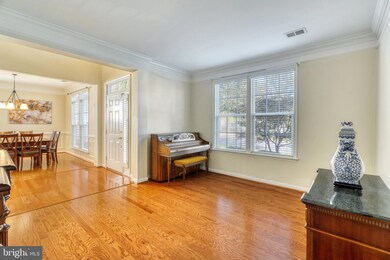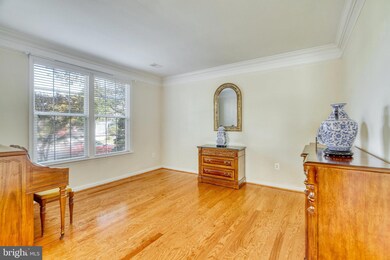
9688 Craighill Dr Bristow, VA 20136
Braemar NeighborhoodEstimated Value: $636,000 - $665,000
Highlights
- Fitness Center
- Gated Community
- Colonial Architecture
- Senior Living
- Open Floorplan
- Clubhouse
About This Home
As of November 2023The pride of ownership shows in this 4BR, 3BA single family home located in a 55+ community that offers not just a place to live, but a lifestyle to embrace. Step inside to the grand two-story foyer that leads to sophisticated living areas. An abundance of natural light pours throughout to illuminate the rich hardwood floors, which adds to the overall charm. The stunning character of this home will embrace you with crown molding, chair rail, shadow boxes, and 9ft ceilings. The formal living room is set apart for formal entertaining. The elegant dining room will host intimate meals for family and friends. The spacious family room is designed for informal gatherings and has a high sloped ceiling, and gas fireplace. The modern kitchen offers everything a cook could want - complete with GE appliances, granite counters, ceramic tile backsplash, double wall oven, electric cooktop, under cabinet lighting, a pantry, and recessed lighting. The breakfast nook opens onto a stone patio to expand leisure activities to the outdoors. The mud room with front loading washer and dryer provides offers lots of convenience. The main level primary bedroom suite, where comfort meets style, offers a sitting area, large double walk-in closets, ceiling fan, and private bath. The primary bath features double vanities, vanity desk, soaking tub, and a glass enclosed shower with bench. The secondary bedroom provides plenty of space for sleep, storage or play. Upstairs, features a spacious multi-purpose den overlooking the family room. The two additional bedrooms are equally inviting, providing a cozy haven for guests. Outside, the stone patio provides a private oasis for relaxation, or entertaining family, and friends. The attached two car garage offers built-in cabinets to help keep things handy but out of sight. Enjoy all the luxuries the Dunbarton community clubhouse has to offer. Conveniently located to major commuter routes, shops, and restaurants. Don't miss the opportunity to call this wonderful home yours!
Home Details
Home Type
- Single Family
Est. Annual Taxes
- $5,693
Year Built
- Built in 2002
Lot Details
- 7,278 Sq Ft Lot
- Landscaped
- Backs to Trees or Woods
- Property is in very good condition
- Property is zoned RPC
HOA Fees
- $298 Monthly HOA Fees
Parking
- 2 Car Attached Garage
- Rear-Facing Garage
Home Design
- Colonial Architecture
- Vinyl Siding
Interior Spaces
- 2,760 Sq Ft Home
- Property has 2 Levels
- Open Floorplan
- Built-In Features
- Chair Railings
- Crown Molding
- Tray Ceiling
- Vaulted Ceiling
- Ceiling Fan
- Recessed Lighting
- Fireplace Mantel
- Gas Fireplace
- Window Treatments
- French Doors
- Sliding Doors
- Mud Room
- Entrance Foyer
- Family Room Off Kitchen
- Living Room
- Formal Dining Room
- Den
Kitchen
- Breakfast Room
- Eat-In Kitchen
- Built-In Double Oven
- Cooktop
- Built-In Microwave
- Ice Maker
- Dishwasher
- Upgraded Countertops
- Disposal
Flooring
- Wood
- Ceramic Tile
Bedrooms and Bathrooms
- En-Suite Primary Bedroom
- En-Suite Bathroom
- Walk-In Closet
- Soaking Tub
- Bathtub with Shower
Laundry
- Laundry on main level
- Front Loading Dryer
- Front Loading Washer
Home Security
- Home Security System
- Storm Doors
- Fire Sprinkler System
Utilities
- Forced Air Heating and Cooling System
- Natural Gas Water Heater
Additional Features
- Doors are 32 inches wide or more
- Patio
Listing and Financial Details
- Tax Lot 23
- Assessor Parcel Number 7495-56-6328
Community Details
Overview
- Senior Living
- Association fees include snow removal, pool(s), common area maintenance
- Senior Community | Residents must be 55 or older
- Dunbarton At Braemar Subdivision
Amenities
- Common Area
- Clubhouse
- Community Center
Recreation
- Fitness Center
- Community Indoor Pool
Security
- Gated Community
Ownership History
Purchase Details
Home Financials for this Owner
Home Financials are based on the most recent Mortgage that was taken out on this home.Purchase Details
Home Financials for this Owner
Home Financials are based on the most recent Mortgage that was taken out on this home.Purchase Details
Home Financials for this Owner
Home Financials are based on the most recent Mortgage that was taken out on this home.Purchase Details
Home Financials for this Owner
Home Financials are based on the most recent Mortgage that was taken out on this home.Purchase Details
Home Financials for this Owner
Home Financials are based on the most recent Mortgage that was taken out on this home.Similar Homes in Bristow, VA
Home Values in the Area
Average Home Value in this Area
Purchase History
| Date | Buyer | Sale Price | Title Company |
|---|---|---|---|
| Russell Robert | $608,000 | Stewart Title | |
| Mahony Gerald | $367,500 | None Available | |
| Phillips Donald L | $332,000 | Atg | |
| Johnson Philip J | $316,000 | -- | |
| Combs Larry J | $352,090 | -- |
Mortgage History
| Date | Status | Borrower | Loan Amount |
|---|---|---|---|
| Previous Owner | Phillips Deborah A | $337,274 | |
| Previous Owner | Phillips Donald L | $342,956 | |
| Previous Owner | Johnson Philip J | $200,000 | |
| Previous Owner | Combs Larry J | $361,200 | |
| Previous Owner | Combs Larry J | $281,650 |
Property History
| Date | Event | Price | Change | Sq Ft Price |
|---|---|---|---|---|
| 11/30/2023 11/30/23 | Sold | $608,000 | +3.3% | $220 / Sq Ft |
| 10/13/2023 10/13/23 | For Sale | $588,500 | +60.1% | $213 / Sq Ft |
| 08/28/2015 08/28/15 | Sold | $367,500 | -8.1% | $133 / Sq Ft |
| 07/15/2015 07/15/15 | Pending | -- | -- | -- |
| 06/23/2015 06/23/15 | Price Changed | $399,999 | -3.6% | $145 / Sq Ft |
| 06/13/2015 06/13/15 | For Sale | $414,900 | -- | $150 / Sq Ft |
Tax History Compared to Growth
Tax History
| Year | Tax Paid | Tax Assessment Tax Assessment Total Assessment is a certain percentage of the fair market value that is determined by local assessors to be the total taxable value of land and additions on the property. | Land | Improvement |
|---|---|---|---|---|
| 2024 | $5,315 | $534,400 | $163,300 | $371,100 |
| 2023 | $5,246 | $504,200 | $149,400 | $354,800 |
| 2022 | $5,104 | $460,900 | $120,300 | $340,600 |
| 2021 | $4,958 | $404,900 | $92,100 | $312,800 |
| 2020 | $5,890 | $380,000 | $92,100 | $287,900 |
| 2019 | $5,603 | $361,500 | $92,100 | $269,400 |
| 2018 | $4,390 | $363,600 | $87,700 | $275,900 |
| 2017 | $4,339 | $350,500 | $87,700 | $262,800 |
| 2016 | $4,249 | $346,400 | $87,700 | $258,700 |
| 2015 | $4,329 | $344,200 | $87,700 | $256,500 |
| 2014 | $4,329 | $345,600 | $87,700 | $257,900 |
Agents Affiliated with this Home
-
Bryan Felder

Seller's Agent in 2023
Bryan Felder
Real Broker, LLC
(703) 472-6550
3 in this area
265 Total Sales
-
Andre Gutierrez

Seller Co-Listing Agent in 2023
Andre Gutierrez
Realty of America LLC
(703) 586-7338
3 in this area
145 Total Sales
-
Patricia Brown

Buyer's Agent in 2023
Patricia Brown
Century 21 New Millennium
(540) 349-1221
1 in this area
194 Total Sales
-
Lisa Wallace

Seller's Agent in 2015
Lisa Wallace
Keller Williams Fairfax Gateway
(703) 203-9693
133 Total Sales
Map
Source: Bright MLS
MLS Number: VAPW2058938
APN: 7495-56-6328
- 12920 Fetlar Way
- 12000 Rutherglen Place
- 12814 Arnot Ln
- 12937 Correen Hills Dr
- 13049 Ormond Dr
- 10079 Orland Stone Dr
- 9565 Fintry St
- 12905 Ness Hollow Ct
- 9901 Airedale Ct
- 9278 Glen Meadow Ln
- 12931 Brigstock Ct
- 9573 Loma Dr
- 9533 Ballagan Ct
- 10154 Broadsword Dr
- 12902 Martingale Ct
- 9129 Autumn Glory Ln
- 214 Crestview Ridge Dr
- 9477 Cromarty Ct
- 0 Sanctuary Way Unit VAPW2075712
- 9318 Crestview Ridge Dr
- 9688 Craighill Dr
- 9692 Craighill Dr
- 9684 Craighill Dr
- 12850 Dunbarton Dr
- 9680 Craighill Dr
- 12854 Dunbarton Dr
- 12876 Dunbarton Dr
- 9687 Craighill Dr
- 12844 Dunbarton Dr
- 9683 Craighill Dr
- 9676 Craighill Dr
- 12901 Barrons Reach Ln
- 12858 Dunbarton Dr
- 12849 Dunbarton Dr
- 12840 Dunbarton Dr
- 12905 Barrons Reach Ln
- 12868 Dunbarton Dr
- 9675 Craighill Dr
- 12915 Barrons Reach Ln
- 9700 Craighill Dr
