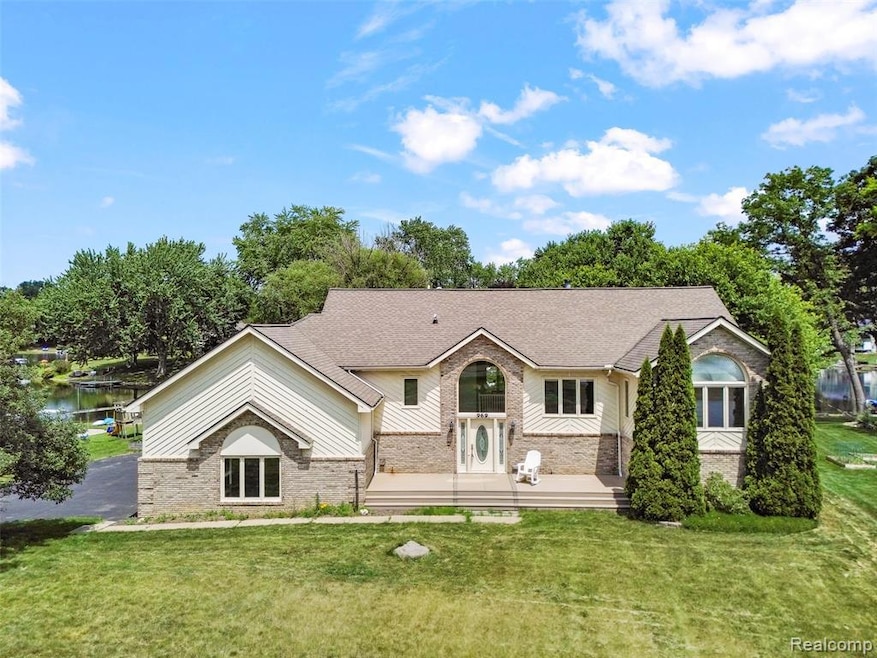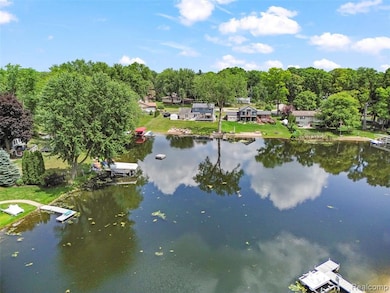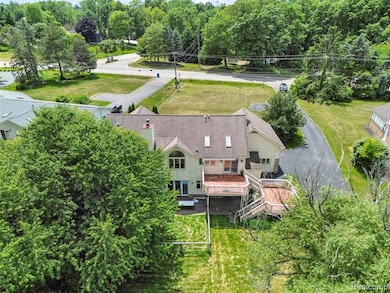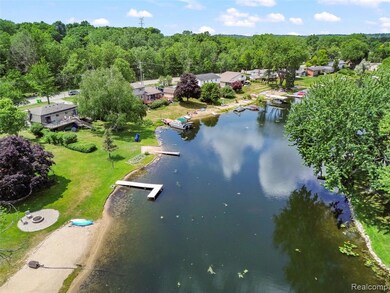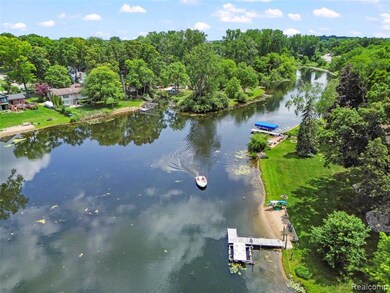969 Bogie Lake Rd White Lake, MI 48383
Highlights
- Very Popular Property
- Spa
- Deck
- 132 Feet of Waterfront
- Lake Privileges
- Raised Ranch Architecture
About This Home
Stunning 4-bedroom, 2.1-bath waterfront home with 120’ of frontage on all-sports Lake Neva and access to Brendel Lake! This spacious home offers over 3,200 sq ft of living space with vaulted ceilings, skylights, large windows, and beautiful lake views throughout. The open floor plan includes a grand 2-story foyer, great room, and a kitchen with cathedral ceilings, pantry, skylights, and a door wall to the deck. The walkout lower level features 9’ ceilings, a large rec/family room with brick fireplace, two bedrooms, and an updated full bath. Enjoy your own private home theater with projector, screen, 6 theater chairs, A/V system, wet bar, electric cooktop, and bar fridge. Outside boasts a large yard with a dock, boat lift, fenced play area, and a fruit-bearing apple tree. Association amenities include beach, parks, playground, and boat launches. True lake life living—don’t miss this rare opportunity!
Home Details
Home Type
- Single Family
Est. Annual Taxes
- $4,674
Year Built
- Built in 1991
Lot Details
- 0.6 Acre Lot
- Lot Dimensions are 120x200
- 132 Feet of Waterfront
- Lake Front
HOA Fees
- $33 Monthly HOA Fees
Home Design
- Raised Ranch Architecture
- 2-Story Property
- Brick Exterior Construction
- Block Foundation
- Poured Concrete
- Asphalt Roof
Interior Spaces
- 3,300 Sq Ft Home
- Ceiling Fan
- Gas Fireplace
- Entrance Foyer
- Great Room with Fireplace
- Finished Basement
- Sump Pump
- Stacked Washer and Dryer
Kitchen
- Free-Standing Electric Range
- Microwave
Bedrooms and Bathrooms
- 4 Bedrooms
Parking
- 2.5 Car Direct Access Garage
- Garage Door Opener
- Driveway
Outdoor Features
- Spa
- Lake Privileges
- Deck
- Patio
- Porch
Location
- Ground Level
Utilities
- Forced Air Heating and Cooling System
- Heating System Uses Natural Gas
- Natural Gas Water Heater
Listing and Financial Details
- Security Deposit $5,250
- 12 Month Lease Term
- Negotiable Lease Term
- Application Fee: 50.00
- Assessor Parcel Number 1229278017
Community Details
Overview
- Lakewood Village/Brian Lovejoy Association, Phone Number (248) 909-7317
- Lakewood Village 8 Subdivision
Amenities
- Laundry Facilities
Recreation
- Water Sports
Pet Policy
- Pets Allowed
Map
Source: Realcomp
MLS Number: 20251002886
APN: 12-29-278-017
- 1231 Duckwood Ct
- 983 Artdale Dr
- 7135 Capri Dr
- 7360 Ellingrove Dr
- 1295 Elliot Ct S
- 7311 Biscayne Ct
- 890 Beachway Dr
- 5993 Rosewood Pkwy
- 2019 Mayfair Dr
- 685 Sunset
- 6158 High Valley Dr
- 6157 High Valley Dr
- 320 Elkinford
- 000 Highland Rd
- 905 Nordic Dr
- 909 Nordic Dr
- 111 Highland Rd
- VAC Fieldcrest Meadows Crt
- 1296 Blue Ridge Pkwy
- 1286 Blue Ridge Pkwy
- 130 Abbey Blvd
- 837 Charlton
- 10950 Highland Rd
- 10401 Degrand St
- 1767 Carriage Hill
- 3920 E Commerce Rd
- 2049 N Duck Lake Rd
- 1095 Union Lake Rd
- 211 Summit Ridge Unit D
- 8020 Wadi Blvd
- 180 Pine Tree Ridge Dr Unit 3
- 2831 Orenda St
- 2649 Grove Cir
- 7648 Woodview Dr Unit 8
- 811-845 N Main St
- 1049 N Oakland Blvd
- 1253 Pine Ridge Dr
- 7380 Arbor Trail
- 206 N John St
- 4125 Newton Rd
