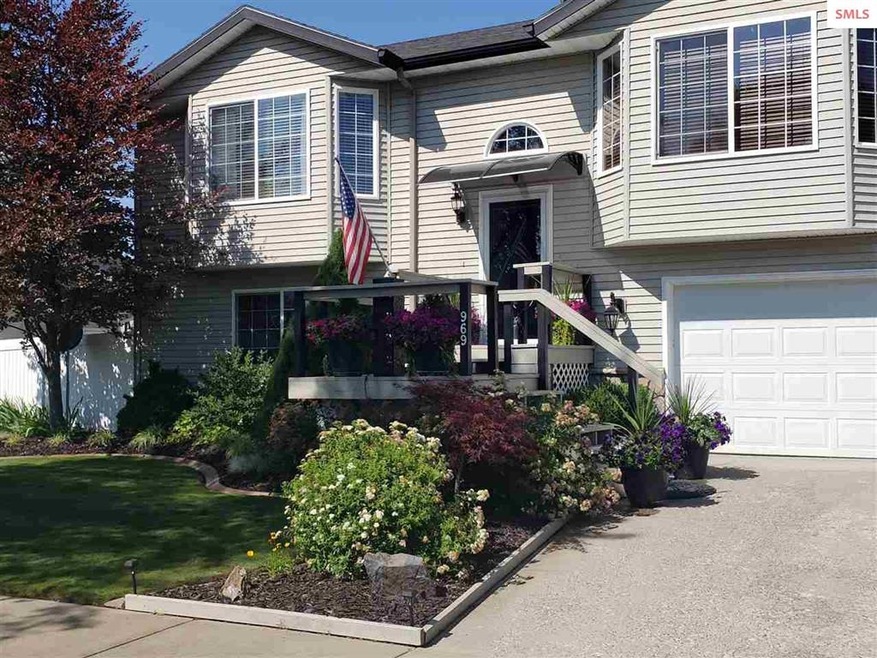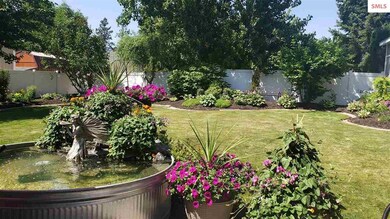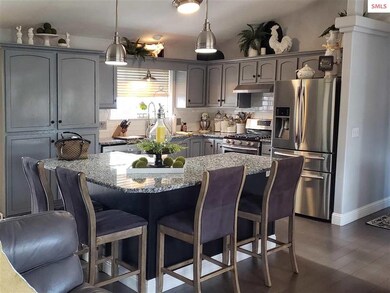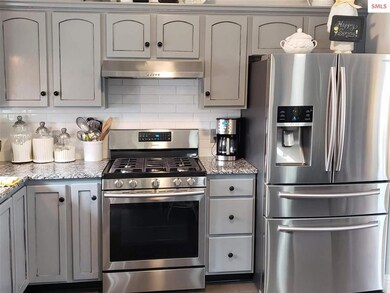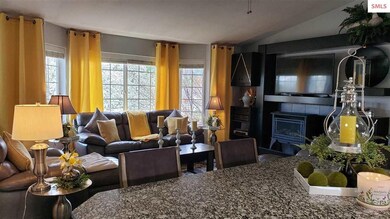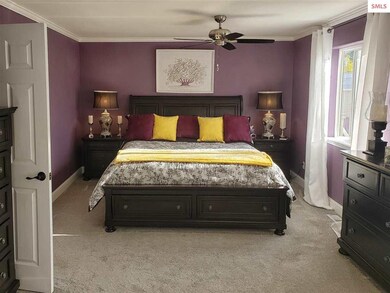
969 Dempsey Dr Hayden, ID 83835
Estimated Value: $601,947 - $657,000
Highlights
- Public Water Access
- Gourmet Kitchen
- Mature Trees
- Hayden Meadows Elementary School Rated A-
- Primary Bedroom Suite
- Mountain View
About This Home
As of September 2021Meticulous care and pride of ownership shine in this spacious 1950 sq ft Hayden Home! This fabulous layout features 3bedrooms with possibly a 4th & 3 full baths. On the main floor is the huge master suite with walk in shower, tub and double sink. There is a 2nd master (currently an office).Features include bay windows, vaulted ceilings, a large living room that's open to the well laid out kitchen with large island, granite counter tops, stainless steel appliances, dining area with buffet, and a sliding glass door to the covered deck overlooking the fenced back yard. Fantastically contoured landscaping with a water feature, cement patio in-ground sprinkler system and shed with loft.. The daylight lower level includes a family room that could be a 4th bedroom, full bath, the3rd bedroom and laundry area and an attached 2 car garage. Near Hayden Golf Course, great views Canfield Mountain and a beautiful tree lined quite street. Check with your agent about closing details
Last Agent to Sell the Property
SANDPOINT REALTY LLC License #DB36113 Listed on: 07/26/2021
Last Buyer's Agent
NON AGENT
NON AGENCY
Home Details
Home Type
- Single Family
Est. Annual Taxes
- $1,355
Year Built
- Built in 2001
Lot Details
- 9,148 Sq Ft Lot
- Fenced
- Sprinkler System
- Mature Trees
Home Design
- Contemporary Architecture
- Split Level Home
- Concrete Foundation
- Frame Construction
- Masonry Siding
Interior Spaces
- 1,950 Sq Ft Home
- 2-Story Property
- Vaulted Ceiling
- Ceiling Fan
- Free Standing Fireplace
- Raised Hearth
- Fireplace With Glass Doors
- Stone Fireplace
- Double Pane Windows
- Vinyl Clad Windows
- Garden Windows
- Great Room
- Family Room
- Den
- Storage Room
- Laundry Room
- Utility Room
- Carpet
- Mountain Views
- Storm Doors
Kitchen
- Gourmet Kitchen
- Oven or Range
- Dishwasher
- Disposal
Bedrooms and Bathrooms
- 3 Bedrooms
- Primary Bedroom Suite
- Walk-In Closet
- 3 Bathrooms
Parking
- 2 Car Attached Garage
- Enclosed Parking
- Parking Storage or Cabinetry
- Heated Garage
- Insulated Garage
- Workbench in Garage
- Off-Street Parking
Outdoor Features
- Public Water Access
- Balcony
- Covered Deck
- Patio
- Storage Shed
- Shop
- Porch
Utilities
- Forced Air Heating and Cooling System
- Heating System Uses Propane
- Electricity To Lot Line
- Gas Available
Community Details
- No Home Owners Association
Listing and Financial Details
- Assessor Parcel Number H76000020030
Ownership History
Purchase Details
Home Financials for this Owner
Home Financials are based on the most recent Mortgage that was taken out on this home.Purchase Details
Home Financials for this Owner
Home Financials are based on the most recent Mortgage that was taken out on this home.Purchase Details
Similar Homes in Hayden, ID
Home Values in the Area
Average Home Value in this Area
Purchase History
| Date | Buyer | Sale Price | Title Company |
|---|---|---|---|
| Vilkotski Andrei V | -- | Alliance Ttl Coeur D Alene O | |
| Presnell Paula C | -- | Kootenai Title | |
| Lorhan Mara | -- | -- |
Mortgage History
| Date | Status | Borrower | Loan Amount |
|---|---|---|---|
| Previous Owner | Presnell Paula C | $210,000 | |
| Previous Owner | Joersz Phillip W | $75,000 |
Property History
| Date | Event | Price | Change | Sq Ft Price |
|---|---|---|---|---|
| 09/10/2021 09/10/21 | Sold | -- | -- | -- |
| 08/09/2021 08/09/21 | Pending | -- | -- | -- |
| 08/04/2021 08/04/21 | For Sale | $629,000 | 0.0% | $323 / Sq Ft |
| 07/29/2021 07/29/21 | Pending | -- | -- | -- |
| 07/26/2021 07/26/21 | For Sale | $629,000 | -- | $323 / Sq Ft |
Tax History Compared to Growth
Tax History
| Year | Tax Paid | Tax Assessment Tax Assessment Total Assessment is a certain percentage of the fair market value that is determined by local assessors to be the total taxable value of land and additions on the property. | Land | Improvement |
|---|---|---|---|---|
| 2024 | $2,324 | $494,700 | $180,000 | $314,700 |
| 2023 | $2,324 | $510,436 | $180,000 | $330,436 |
| 2022 | $2,434 | $558,706 | $200,000 | $358,706 |
| 2021 | $1,365 | $311,597 | $125,000 | $186,597 |
| 2020 | $1,355 | $262,977 | $100,000 | $162,977 |
| 2019 | $1,308 | $244,346 | $96,800 | $147,546 |
| 2018 | $1,190 | $216,160 | $88,000 | $128,160 |
| 2017 | $1,055 | $190,170 | $65,000 | $125,170 |
| 2016 | $1,042 | $179,940 | $57,500 | $122,440 |
| 2015 | $1,011 | $170,270 | $46,000 | $124,270 |
| 2013 | $958 | $150,060 | $36,800 | $113,260 |
Agents Affiliated with this Home
-
Mark McInnes

Seller's Agent in 2021
Mark McInnes
SANDPOINT REALTY LLC
(208) 255-6227
64 Total Sales
-
N
Buyer's Agent in 2021
NON AGENT
NON AGENCY
Map
Source: Selkirk Association of REALTORS®
MLS Number: 20212227
APN: H76000020030
- 9701 N Hillview Dr
- 9830 N Maple St
- 10195 N Maple St
- 1305 E Victoria Ave
- 9887 N Circle Dr
- 9333 N Secretariat
- 9285 Secretariat Ln
- 9262 N Secretariat Ln
- 9337 N Secretariat Ln
- 9945 N Strahorn Rd
- 9345 N Secretariat Ln
- 1456 E Ezra Ave
- 9220 Secretariat Ln
- 1414 E Ezra Ave
- 10589 N Crimson Dr
- 1431 E Miles Ave
- 10603 N Hillview Dr
- 10697 N Crimson Dr
- 2484 E Woodstone Dr
- 1547 E Stratford Dr
- 969 Dempsey Dr
- 969 E Dempsey Dr
- 943 Dempsey Dr
- 943 E Dempsey Dr
- 991 Dempsey Dr
- 9976 Dempsey Dr
- 9892 Lamson Ln
- 9924 Lamson Ln
- 9870 Lamson Ln
- 974 Dempsey Dr
- 950 Dempsey Dr
- 974 E Dempsey Dr
- 998 Dempsey Dr
- 0 Lamson Ln
- 940 E Dempsey Dr
- 924 E Dempsey Dr
- 9954 Lamson Ln
- 886 E Dempsey Dr
- 1024 E Dempsey Dr
- 930 Dempsey Dr
