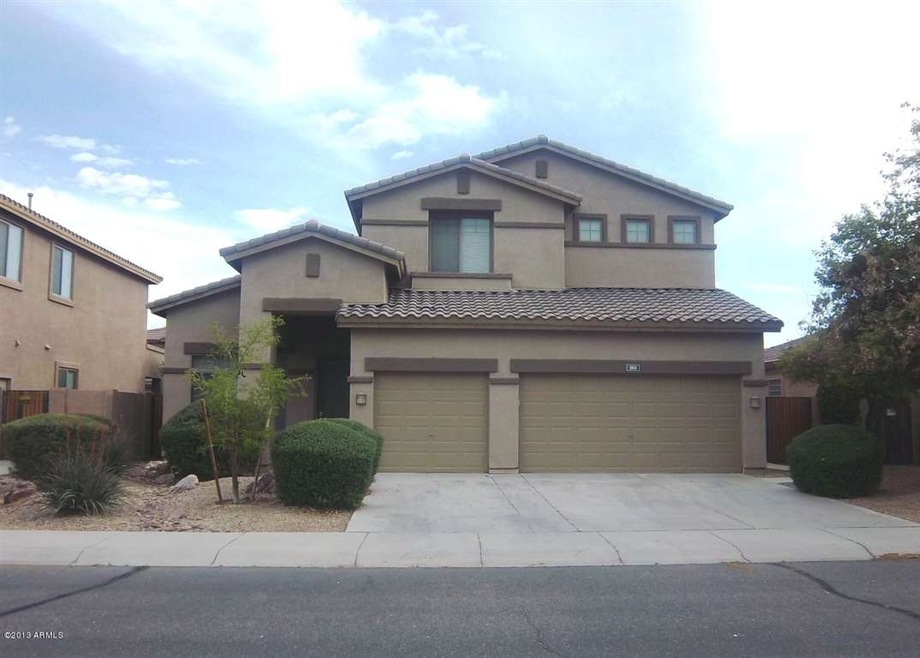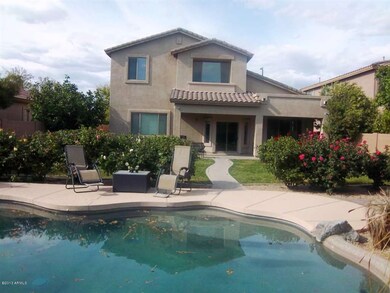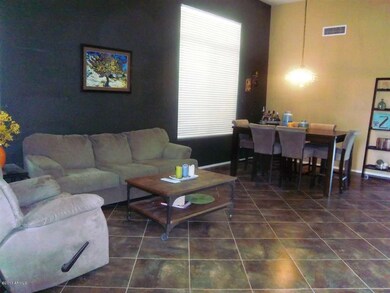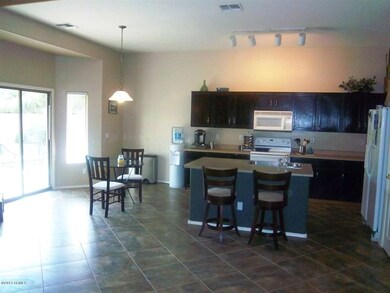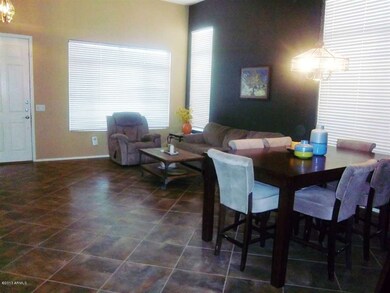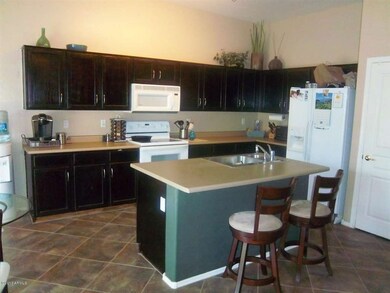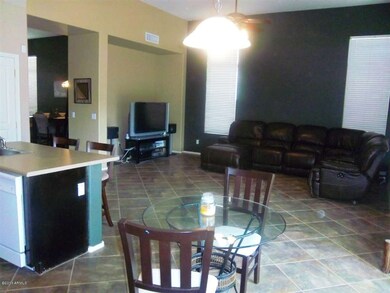
969 E Leo Place Chandler, AZ 85249
South Chandler NeighborhoodHighlights
- Private Pool
- Gated Community
- Main Floor Primary Bedroom
- Fulton Elementary School Rated A
- Vaulted Ceiling
- Covered Patio or Porch
About This Home
As of June 2013EXCELLENT LOCATION IN GATED COMMUNITY OF TREE LINED STREETS THAT BORDERS GOLF COURSE * LIVING & DINING ROOM * FAMILY ROOM WITH LARGE TV NICHE * KITCHEN FEATURES CENTER ISLAND, BREAKFAST BAR, PANTRY & EATING AREA * DOWNSTAIRS MASTER SUITE WITH WALK-IN CLOSET, DUAL SINKS, SEPARATE TUB & SHOWER * SPACIOUS DOUBLE DOOR BONUS ROOM * 3 SECONDARY BEDROOMS UPSTAIRS * CEILING FANS, VAULTED CEILINGS, TILE FLOORING & NEUTRAL DECOR * HUGE BACKYARD RETREAT FEATURES PEBBLE TEC POOL WITH ROCK WATER FEATURE, COVERED PATIO, ADDITIONAL PAVER PATIO & WALKWAY & LARGE GRASS AREA * MAINTENANCE FREE DESERT FRONT * NEW POOL PUMP * WATER SOFTENER & TONS OF STORAGE * LOCATED ON CUL-DE-SAC STREET * COMMUNITY FEATURES CHILDREN'S PLAYGROUND, WALKING TRAILS & HOLIDAY EVENTS * HIGHLY RATED SCHOOLS
Last Agent to Sell the Property
Wanda House
Russ Lyon Sotheby's International Realty License #SA535449000 Listed on: 04/13/2013
Home Details
Home Type
- Single Family
Est. Annual Taxes
- $2,048
Year Built
- Built in 2003
Lot Details
- 9,000 Sq Ft Lot
- Desert faces the front of the property
- Private Streets
- Block Wall Fence
- Front and Back Yard Sprinklers
- Sprinklers on Timer
- Grass Covered Lot
HOA Fees
- $80 Monthly HOA Fees
Parking
- 3 Car Garage
- Garage Door Opener
Home Design
- Wood Frame Construction
- Tile Roof
- Stucco
Interior Spaces
- 2,897 Sq Ft Home
- 2-Story Property
- Vaulted Ceiling
- Ceiling Fan
- Double Pane Windows
Kitchen
- Eat-In Kitchen
- Breakfast Bar
- Built-In Microwave
- Kitchen Island
Flooring
- Carpet
- Tile
Bedrooms and Bathrooms
- 4 Bedrooms
- Primary Bedroom on Main
- Primary Bathroom is a Full Bathroom
- 2.5 Bathrooms
- Bathtub With Separate Shower Stall
Outdoor Features
- Private Pool
- Covered Patio or Porch
Schools
- Ira A. Fulton Elementary School
- San Tan Elementary Middle School
- Hamilton High School
Utilities
- Refrigerated Cooling System
- Zoned Heating
- Heating System Uses Natural Gas
- High Speed Internet
- Cable TV Available
Listing and Financial Details
- Tax Lot 19
- Assessor Parcel Number 303-53-549
Community Details
Overview
- Association fees include ground maintenance, street maintenance
- Vision Community Mgm Association, Phone Number (480) 759-4945
- Built by Meritage Homes
- Paseo Crossing Subdivision
Recreation
- Community Playground
- Bike Trail
Security
- Gated Community
Ownership History
Purchase Details
Home Financials for this Owner
Home Financials are based on the most recent Mortgage that was taken out on this home.Purchase Details
Home Financials for this Owner
Home Financials are based on the most recent Mortgage that was taken out on this home.Purchase Details
Home Financials for this Owner
Home Financials are based on the most recent Mortgage that was taken out on this home.Purchase Details
Home Financials for this Owner
Home Financials are based on the most recent Mortgage that was taken out on this home.Purchase Details
Home Financials for this Owner
Home Financials are based on the most recent Mortgage that was taken out on this home.Purchase Details
Home Financials for this Owner
Home Financials are based on the most recent Mortgage that was taken out on this home.Similar Homes in Chandler, AZ
Home Values in the Area
Average Home Value in this Area
Purchase History
| Date | Type | Sale Price | Title Company |
|---|---|---|---|
| Interfamily Deed Transfer | -- | Os National Llc | |
| Cash Sale Deed | $330,000 | Stewart Title & Trust Of Pho | |
| Special Warranty Deed | $290,000 | Lawyers Title Of Arizona Inc | |
| Trustee Deed | $349,771 | First American Title | |
| Warranty Deed | $439,000 | Capital Title Agency Inc | |
| Warranty Deed | $217,651 | First American Title Ins Co | |
| Warranty Deed | -- | First American Title Ins Co |
Mortgage History
| Date | Status | Loan Amount | Loan Type |
|---|---|---|---|
| Open | $1,057,225 | Construction | |
| Previous Owner | $229,680 | New Conventional | |
| Previous Owner | $417,000 | New Conventional | |
| Previous Owner | $150,000 | Credit Line Revolving | |
| Previous Owner | $190,550 | New Conventional |
Property History
| Date | Event | Price | Change | Sq Ft Price |
|---|---|---|---|---|
| 12/12/2024 12/12/24 | Off Market | $2,920 | -- | -- |
| 12/02/2024 12/02/24 | Price Changed | $2,920 | -2.5% | $1 / Sq Ft |
| 11/27/2024 11/27/24 | Price Changed | $2,995 | -2.4% | $1 / Sq Ft |
| 11/22/2024 11/22/24 | Price Changed | $3,070 | -1.6% | $1 / Sq Ft |
| 11/19/2024 11/19/24 | For Rent | $3,120 | 0.0% | -- |
| 11/08/2024 11/08/24 | Off Market | $3,120 | -- | -- |
| 10/28/2024 10/28/24 | Price Changed | $3,120 | -2.5% | $1 / Sq Ft |
| 10/24/2024 10/24/24 | Price Changed | $3,199 | -2.6% | $1 / Sq Ft |
| 10/17/2024 10/17/24 | For Rent | $3,285 | +60.1% | -- |
| 11/23/2016 11/23/16 | Rented | $2,052 | 0.0% | -- |
| 11/16/2016 11/16/16 | Under Contract | -- | -- | -- |
| 11/08/2016 11/08/16 | Price Changed | $2,052 | -1.0% | $1 / Sq Ft |
| 11/02/2016 11/02/16 | Price Changed | $2,073 | -1.1% | $1 / Sq Ft |
| 10/25/2016 10/25/16 | Price Changed | $2,096 | -5.7% | $1 / Sq Ft |
| 10/21/2016 10/21/16 | For Rent | $2,223 | +23.5% | -- |
| 11/15/2013 11/15/13 | Rented | $1,800 | -26.5% | -- |
| 11/15/2013 11/15/13 | Under Contract | -- | -- | -- |
| 08/06/2013 08/06/13 | For Rent | $2,450 | 0.0% | -- |
| 06/28/2013 06/28/13 | Sold | $330,000 | -2.8% | $114 / Sq Ft |
| 06/18/2013 06/18/13 | Pending | -- | -- | -- |
| 06/01/2013 06/01/13 | Price Changed | $339,500 | -0.7% | $117 / Sq Ft |
| 05/07/2013 05/07/13 | For Sale | $342,000 | 0.0% | $118 / Sq Ft |
| 04/29/2013 04/29/13 | Pending | -- | -- | -- |
| 04/18/2013 04/18/13 | Price Changed | $342,000 | -3.4% | $118 / Sq Ft |
| 04/13/2013 04/13/13 | For Sale | $354,000 | -- | $122 / Sq Ft |
Tax History Compared to Growth
Tax History
| Year | Tax Paid | Tax Assessment Tax Assessment Total Assessment is a certain percentage of the fair market value that is determined by local assessors to be the total taxable value of land and additions on the property. | Land | Improvement |
|---|---|---|---|---|
| 2025 | $3,539 | $38,004 | -- | -- |
| 2024 | $3,472 | $36,194 | -- | -- |
| 2023 | $3,472 | $49,180 | $9,830 | $39,350 |
| 2022 | $3,363 | $37,170 | $7,430 | $29,740 |
| 2021 | $3,449 | $35,610 | $7,120 | $28,490 |
| 2020 | $3,429 | $33,670 | $6,730 | $26,940 |
| 2019 | $3,310 | $31,730 | $6,340 | $25,390 |
| 2018 | $3,213 | $29,730 | $5,940 | $23,790 |
| 2017 | $3,021 | $29,210 | $5,840 | $23,370 |
| 2016 | $2,918 | $28,980 | $5,790 | $23,190 |
| 2015 | $2,795 | $28,670 | $5,730 | $22,940 |
Agents Affiliated with this Home
-
S
Seller's Agent in 2016
Stuart Turner
Invitation Homes
-
Karina Ponce Gutierrez
K
Buyer's Agent in 2016
Karina Ponce Gutierrez
HomeSmart
(602) 481-1092
25 Total Sales
-
J
Seller's Agent in 2013
Jodie Deaton
Invitation Homes
-
W
Seller's Agent in 2013
Wanda House
Russ Lyon Sotheby's International Realty
-
J
Buyer's Agent in 2013
Jennifer Duff
Conway Real Estate
-
David Johnson
D
Buyer's Agent in 2013
David Johnson
Dave Johnson Realty
(520) 906-8111
51 Total Sales
Map
Source: Arizona Regional Multiple Listing Service (ARMLS)
MLS Number: 4919943
APN: 303-53-549
- 831 E Taurus Place
- 833 E Aquarius Place
- 862 E Gemini Place
- 5752 S Crossbow Place
- 704 E Gemini Place
- 6050 S Crosscreek Ct
- 12036 E Vía de Palmas
- 674 E Las Colinas Place
- 838 E Nolan Place
- 12228 E Wood Dr
- 12417 E Cloud Rd
- 12417 E Cloud Rd
- 12230 E Wood Dr Unit T
- 1500 E Sagittarius Place
- 1361 E Torrey Pines Ln
- 1362 E Cherry Hills Dr
- 1335 E Nolan Place
- 1541 E Sagittarius Place
- 1472 E Torrey Pines Ln
- 439 E Las Colinas Place
