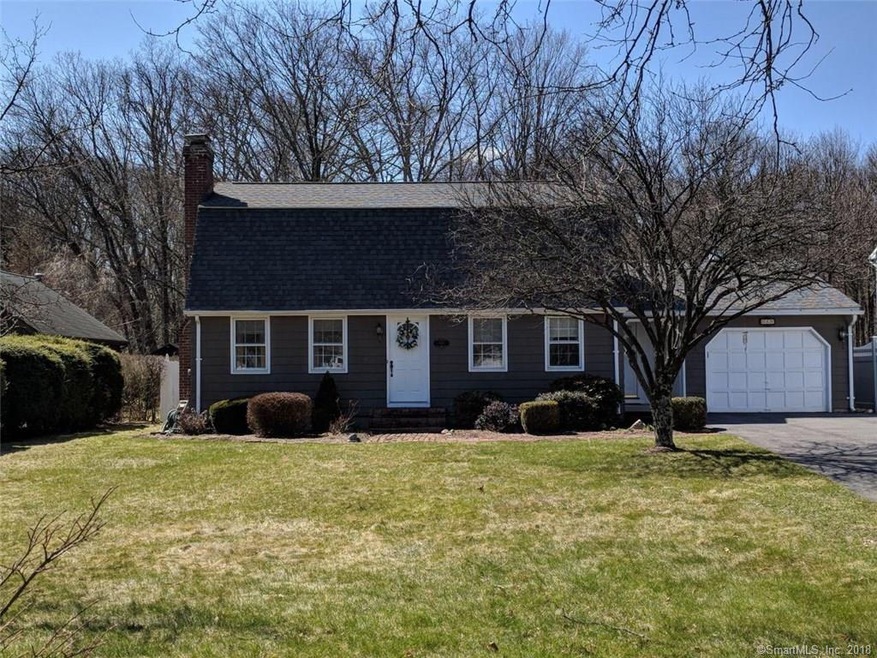
969 Jerome Ave Bristol, CT 06010
North Bristol NeighborhoodHighlights
- Colonial Architecture
- Attic
- No HOA
- Property is near public transit
- 1 Fireplace
- 2 Car Attached Garage
About This Home
As of May 2018Charming Dutch Colonial set back from the road w/large double wide driveway & 2 car garage. A large private backyard abuts to woods and babbling brook. The grounds are beautifully maintained with flowering trees & cement patio perfect for entertaining. The interior boasts refinished HW floors throughout and a large floor plan. Freshly painted with neutral tones. Refaced, shaker style kitchen cabinets show all polished nickel hardware. Newer SS appliances top off the large eat-in kitchen that leads to the backyard patio. A 1st floor BR can easily be converted to a private office/den w/nearby full bath. The cozy LR is accented by a beautiful HW mantel surrounding the fp, HW under carpet. The FDR is accessible to the kitchen & LR. Custom solar shades provide privacy. The 2nd floor includes an updated full bath, 2 large BRs and a large front to back MBR w/separate entrance to the bathroom. Storage abounds in every nook and corner. Newer roof, HW heater & furnace. Dry basement for future living space includes whirlpool washer and dryer. This gem is not to be passed up.
Last Agent to Sell the Property
Country Manor Realty License #RES.0806830 Listed on: 04/06/2018
Home Details
Home Type
- Single Family
Est. Annual Taxes
- $4,572
Year Built
- Built in 1964
Lot Details
- 0.35 Acre Lot
- Level Lot
- Property is zoned R-15
Home Design
- Colonial Architecture
- Concrete Foundation
- Frame Construction
- Asphalt Shingled Roof
- Wood Siding
- Clap Board Siding
Interior Spaces
- 1,692 Sq Ft Home
- 1 Fireplace
- Basement Fills Entire Space Under The House
Kitchen
- Electric Range
- Microwave
- Disposal
Bedrooms and Bathrooms
- 4 Bedrooms
- 2 Full Bathrooms
Laundry
- Laundry on lower level
- Electric Dryer
- Washer
Attic
- Attic Fan
- Storage In Attic
Parking
- 2 Car Attached Garage
- Tandem Garage
- Automatic Garage Door Opener
- Driveway
Outdoor Features
- Patio
Location
- Property is near public transit
- Property is near shops
- Property is near a golf course
Utilities
- Cooling System Mounted In Outer Wall Opening
- Baseboard Heating
- Heating System Uses Oil
- Electric Water Heater
- Fuel Tank Located in Basement
Community Details
- No Home Owners Association
- Public Transportation
Ownership History
Purchase Details
Home Financials for this Owner
Home Financials are based on the most recent Mortgage that was taken out on this home.Similar Homes in the area
Home Values in the Area
Average Home Value in this Area
Purchase History
| Date | Type | Sale Price | Title Company |
|---|---|---|---|
| Warranty Deed | $208,000 | -- |
Mortgage History
| Date | Status | Loan Amount | Loan Type |
|---|---|---|---|
| Previous Owner | $105,000 | Stand Alone Refi Refinance Of Original Loan | |
| Previous Owner | $123,500 | No Value Available | |
| Previous Owner | $32,000 | No Value Available |
Property History
| Date | Event | Price | Change | Sq Ft Price |
|---|---|---|---|---|
| 08/01/2025 08/01/25 | For Sale | $399,900 | +92.3% | $236 / Sq Ft |
| 05/31/2018 05/31/18 | Sold | $208,000 | +4.6% | $123 / Sq Ft |
| 04/11/2018 04/11/18 | Pending | -- | -- | -- |
| 04/06/2018 04/06/18 | For Sale | $198,900 | -- | $118 / Sq Ft |
Tax History Compared to Growth
Tax History
| Year | Tax Paid | Tax Assessment Tax Assessment Total Assessment is a certain percentage of the fair market value that is determined by local assessors to be the total taxable value of land and additions on the property. | Land | Improvement |
|---|---|---|---|---|
| 2025 | $6,047 | $179,160 | $39,650 | $139,510 |
| 2024 | $5,546 | $174,120 | $39,650 | $134,470 |
| 2023 | $5,285 | $174,120 | $39,650 | $134,470 |
| 2022 | $4,842 | $126,250 | $30,510 | $95,740 |
| 2021 | $4,842 | $126,250 | $30,510 | $95,740 |
| 2020 | $4,842 | $126,250 | $30,510 | $95,740 |
| 2019 | $4,804 | $126,250 | $30,490 | $95,760 |
| 2018 | $4,656 | $126,250 | $30,490 | $95,760 |
| 2017 | $4,572 | $126,900 | $37,930 | $88,970 |
| 2016 | $4,572 | $126,900 | $37,930 | $88,970 |
| 2015 | $4,392 | $126,900 | $37,930 | $88,970 |
| 2014 | $4,392 | $126,900 | $37,930 | $88,970 |
Agents Affiliated with this Home
-
Sarah Paterno

Seller's Agent in 2025
Sarah Paterno
Showcase Realty, Inc.
(203) 217-3146
25 Total Sales
-
Janice Madore

Seller's Agent in 2018
Janice Madore
Country Manor Realty
(860) 874-9818
15 in this area
61 Total Sales
-
Diane Q McHugh

Buyer's Agent in 2018
Diane Q McHugh
Berkshire Hathaway Home Services
(860) 680-8204
118 Total Sales
Map
Source: SmartMLS
MLS Number: 170069367
APN: BRIS-000057-000000-000002A
- 934 Jerome Ave
- 966 Jerome Ave
- 29 Mines Rd
- 90 Redwood Dr
- 99 Redwood Dr
- 130 Jefferson Ave Unit 2
- 210 Falls Brook Rd
- 102 Caesar Dr
- 30 Orleans Dr
- 33 Glen Eagle Dr
- 162 Shrub Rd
- 25 Delmar Dr
- 1355 Stafford Ave
- 59 Litchfield Ln
- 429 Jerome Ave
- 28 Knollwood Rd
- 33 Debra Ln
- 164 Fox Den Rd
- 6 Pine Hill Rd
- 27 Meadow Rd
