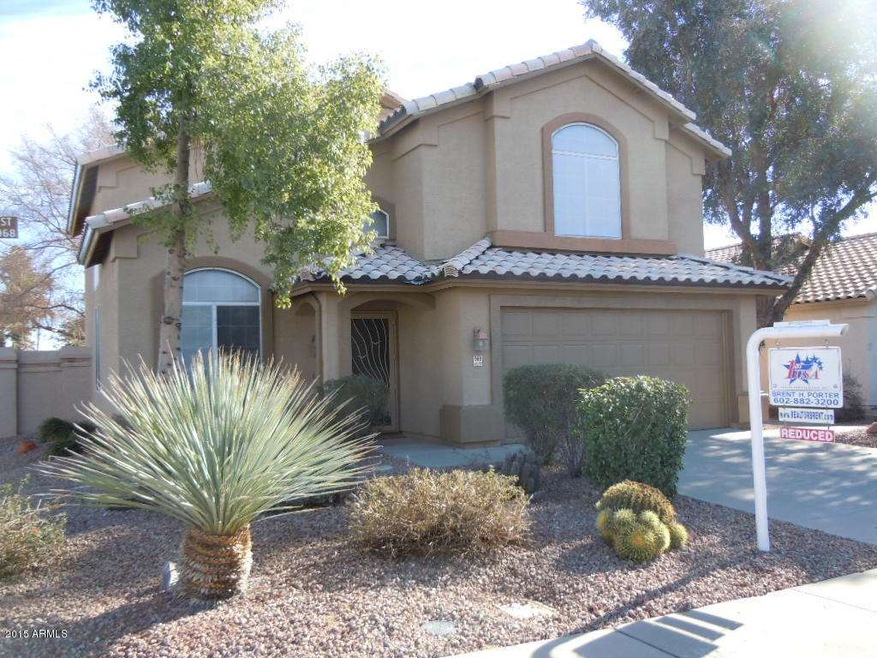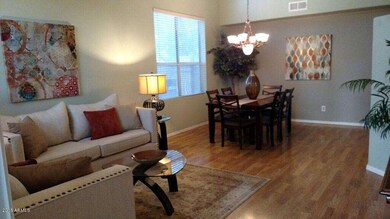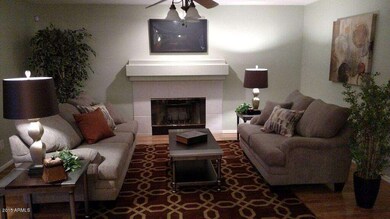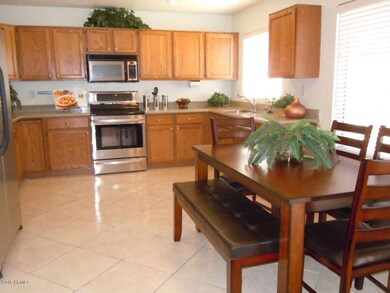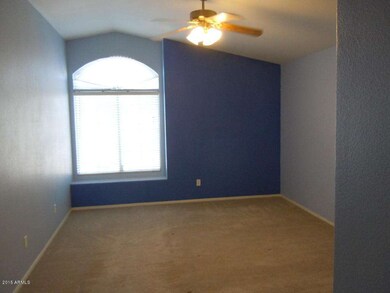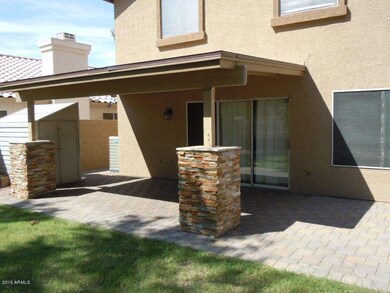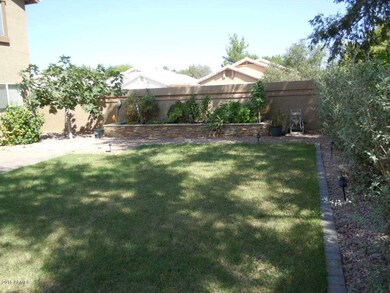
969 N Cholla St Chandler, AZ 85224
Central Ridge NeighborhoodHighlights
- Community Lake
- Vaulted Ceiling
- Private Yard
- Andersen Junior High School Rated A-
- Corner Lot
- 3-minute walk to Andersen Springs Playground
About This Home
As of August 2018Great floorplan in the popular Andersen Springs community. Located on a choice corner lot backing to community greenbelt. Check out the backyard photos - oversized covered patio with rock columns & slumpblock floor, grass play area, citrus trees and custom garden (with it's own watering system). Home features 3 BR + a large loft that could become bedroom #4, 2.5 baths. Large master suite is above garage for a quieter surrounding. AC new in 2012, Interior repainted in 2015 and roof entirely gone over (repaired as needed) in 2014. Water softener and reverse osmosis 6 years old. Alarm is owned, Flooring redone in 2008. Kitchen features roll-outs, stainless steel appliances & Silestone counter tops. Low HOA fees with a community pool, play areas and lots of greenbelt walking space.
Last Agent to Sell the Property
Inteam Realty, LLC License #SA021612000 Listed on: 09/21/2015
Home Details
Home Type
- Single Family
Est. Annual Taxes
- $1,661
Year Built
- Built in 1992
Lot Details
- 5,197 Sq Ft Lot
- Wrought Iron Fence
- Block Wall Fence
- Corner Lot
- Front and Back Yard Sprinklers
- Private Yard
- Grass Covered Lot
Parking
- 2 Car Garage
- Garage Door Opener
Home Design
- Wood Frame Construction
- Tile Roof
- Stucco
Interior Spaces
- 2,109 Sq Ft Home
- 2-Story Property
- Vaulted Ceiling
- Ceiling Fan
- Skylights
- Double Pane Windows
- Family Room with Fireplace
- Laundry in unit
Kitchen
- Eat-In Kitchen
- Built-In Microwave
- Dishwasher
Flooring
- Carpet
- Tile
Bedrooms and Bathrooms
- 3 Bedrooms
- Walk-In Closet
- 2.5 Bathrooms
- Dual Vanity Sinks in Primary Bathroom
- Bathtub With Separate Shower Stall
Outdoor Features
- Covered patio or porch
- Playground
Location
- Property is near a bus stop
Schools
- Erie Elementary School
- John M Andersen Jr High Middle School
- Chandler High School
Utilities
- Refrigerated Cooling System
- Heating Available
- Water Filtration System
- High Speed Internet
- Cable TV Available
Listing and Financial Details
- Tax Lot 62
- Assessor Parcel Number 302-74-502
Community Details
Overview
- Property has a Home Owners Association
- First Service Association, Phone Number (480) 551-4300
- Built by PULTE HOMES
- Andersen Springs Parcel 8B Lot 1 106 Tr A I Subdivision
- Community Lake
Recreation
- Tennis Courts
- Community Playground
- Bike Trail
Ownership History
Purchase Details
Home Financials for this Owner
Home Financials are based on the most recent Mortgage that was taken out on this home.Purchase Details
Home Financials for this Owner
Home Financials are based on the most recent Mortgage that was taken out on this home.Purchase Details
Purchase Details
Home Financials for this Owner
Home Financials are based on the most recent Mortgage that was taken out on this home.Purchase Details
Home Financials for this Owner
Home Financials are based on the most recent Mortgage that was taken out on this home.Purchase Details
Home Financials for this Owner
Home Financials are based on the most recent Mortgage that was taken out on this home.Purchase Details
Home Financials for this Owner
Home Financials are based on the most recent Mortgage that was taken out on this home.Purchase Details
Purchase Details
Purchase Details
Home Financials for this Owner
Home Financials are based on the most recent Mortgage that was taken out on this home.Purchase Details
Similar Homes in Chandler, AZ
Home Values in the Area
Average Home Value in this Area
Purchase History
| Date | Type | Sale Price | Title Company |
|---|---|---|---|
| Warranty Deed | $305,000 | Landmark Title Assurance Age | |
| Warranty Deed | $288,000 | Fidelity Natl Title Agency | |
| Interfamily Deed Transfer | -- | None Available | |
| Warranty Deed | $270,000 | Security Title Agency | |
| Warranty Deed | -- | Fidelity National Title | |
| Special Warranty Deed | $193,000 | Fidelity National Title | |
| Interfamily Deed Transfer | -- | Security Title Agency | |
| Interfamily Deed Transfer | -- | Security Title Agency | |
| Interfamily Deed Transfer | -- | -- | |
| Interfamily Deed Transfer | -- | -- | |
| Warranty Deed | $125,500 | -- | |
| Quit Claim Deed | -- | -- |
Mortgage History
| Date | Status | Loan Amount | Loan Type |
|---|---|---|---|
| Open | $150,000 | Credit Line Revolving | |
| Open | $241,000 | New Conventional | |
| Closed | $244,000 | New Conventional | |
| Previous Owner | $273,600 | New Conventional | |
| Previous Owner | $207,357 | New Conventional | |
| Previous Owner | $229,500 | Purchase Money Mortgage | |
| Previous Owner | $203,000 | Unknown | |
| Previous Owner | $154,400 | New Conventional | |
| Previous Owner | $94,500 | No Value Available | |
| Previous Owner | $119,200 | New Conventional | |
| Closed | $38,600 | No Value Available |
Property History
| Date | Event | Price | Change | Sq Ft Price |
|---|---|---|---|---|
| 03/01/2025 03/01/25 | Rented | $2,600 | 0.0% | -- |
| 02/12/2025 02/12/25 | Under Contract | -- | -- | -- |
| 12/17/2024 12/17/24 | For Rent | $2,600 | 0.0% | -- |
| 11/01/2022 11/01/22 | Rented | $2,600 | 0.0% | -- |
| 09/26/2022 09/26/22 | Price Changed | $2,600 | -7.1% | $1 / Sq Ft |
| 09/09/2022 09/09/22 | For Rent | $2,800 | 0.0% | -- |
| 08/06/2018 08/06/18 | Sold | $305,000 | 0.0% | $145 / Sq Ft |
| 07/14/2018 07/14/18 | Pending | -- | -- | -- |
| 07/08/2018 07/08/18 | Price Changed | $305,000 | -1.6% | $145 / Sq Ft |
| 06/27/2018 06/27/18 | Price Changed | $309,990 | -1.6% | $147 / Sq Ft |
| 06/07/2018 06/07/18 | Price Changed | $315,000 | -1.3% | $149 / Sq Ft |
| 05/25/2018 05/25/18 | For Sale | $319,000 | +10.8% | $151 / Sq Ft |
| 02/29/2016 02/29/16 | Sold | $288,000 | -0.7% | $137 / Sq Ft |
| 01/25/2016 01/25/16 | Pending | -- | -- | -- |
| 11/29/2015 11/29/15 | Price Changed | $289,900 | -1.7% | $137 / Sq Ft |
| 11/03/2015 11/03/15 | Price Changed | $295,000 | -1.6% | $140 / Sq Ft |
| 10/13/2015 10/13/15 | Price Changed | $299,900 | -3.3% | $142 / Sq Ft |
| 09/21/2015 09/21/15 | For Sale | $310,000 | -- | $147 / Sq Ft |
Tax History Compared to Growth
Tax History
| Year | Tax Paid | Tax Assessment Tax Assessment Total Assessment is a certain percentage of the fair market value that is determined by local assessors to be the total taxable value of land and additions on the property. | Land | Improvement |
|---|---|---|---|---|
| 2025 | $1,999 | $26,020 | -- | -- |
| 2024 | $1,958 | $24,781 | -- | -- |
| 2023 | $1,958 | $37,750 | $7,550 | $30,200 |
| 2022 | $1,889 | $27,520 | $5,500 | $22,020 |
| 2021 | $1,980 | $26,510 | $5,300 | $21,210 |
| 2020 | $1,971 | $25,420 | $5,080 | $20,340 |
| 2019 | $1,895 | $24,350 | $4,870 | $19,480 |
| 2018 | $1,836 | $22,600 | $4,520 | $18,080 |
| 2017 | $1,711 | $21,380 | $4,270 | $17,110 |
| 2016 | $1,648 | $21,080 | $4,210 | $16,870 |
| 2015 | $1,597 | $19,810 | $3,960 | $15,850 |
Agents Affiliated with this Home
-

Seller's Agent in 2025
Joyce Tawes
eXp Realty
(480) 209-7843
52 Total Sales
-

Seller Co-Listing Agent in 2025
Heather Tawes Nelson
eXp Realty
(602) 751-1675
17 Total Sales
-
M
Seller's Agent in 2018
Mark Smith
Sloan Realty Associates
(480) 385-8544
24 Total Sales
-
M
Buyer's Agent in 2018
Matthew Frary
Redfin Corporation
-
B
Seller's Agent in 2016
Brent Porter
Inteam Realty, LLC
(480) 981-3200
33 Total Sales
Map
Source: Arizona Regional Multiple Listing Service (ARMLS)
MLS Number: 5337449
APN: 302-74-502
- 1592 W Shannon Ct
- 1825 W Ray Rd Unit 2107
- 1825 W Ray Rd Unit 1148
- 1825 W Ray Rd Unit 1054
- 1825 W Ray Rd Unit 1083
- 1825 W Ray Rd Unit 1008
- 1825 W Ray Rd Unit 2082
- 1825 W Ray Rd Unit 1070
- 1825 W Ray Rd Unit 1134
- 1825 W Ray Rd Unit 1063
- 1825 W Ray Rd Unit 1068
- 1825 W Ray Rd Unit 1001
- 1640 W Gail Dr
- 1334 W Linda Ln
- 1381 W Gary Dr
- 1371 W Gary Dr
- 1540 W Orchid Ln
- 1233 W Dublin St
- 1263 W Del Rio St
- 1158 W Dublin St
