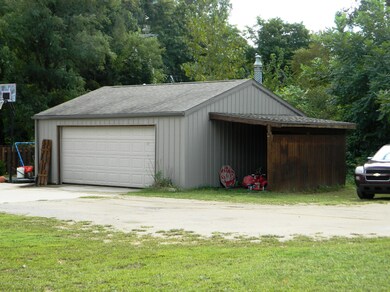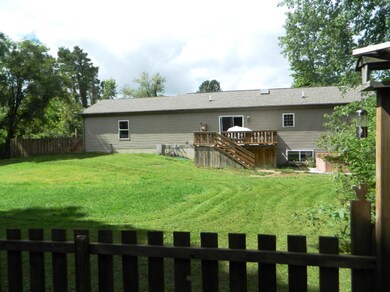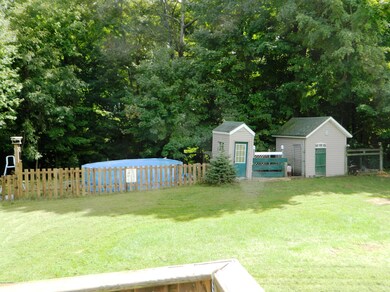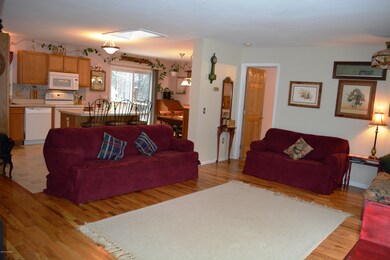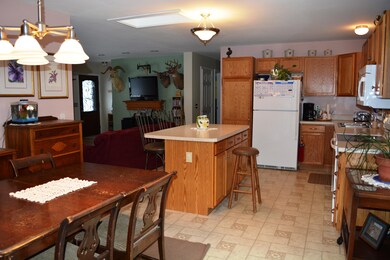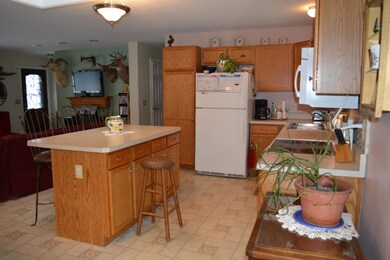
969 N Park Rd Benton Harbor, MI 49022
Estimated Value: $272,120 - $307,000
Highlights
- Barn
- Wood Flooring
- 2 Car Attached Garage
- Deck
- Mud Room
- Eat-In Kitchen
About This Home
As of April 2015Bainbridge Township ranch located on 1.25 acres, features wooded area and a pond. Built in 2004 this home offers a master suite, 2 full baths and a 4th bedroom in the basement. Large living room with hardwood floors open to the kitchen with dining area and large island. All kitchen appliances included. Main floor laundry is located in the mudroom for your convenience. Finished basement includes a large family room with daylight windows. 2 car attached garage plus a 24 x 24 barn and 2 storage sheds. If you are looking for a newer home with a little land and privacy at a great price, THIS IS IT!
Last Agent to Sell the Property
@properties Christie's International R.E. License #6501342234 Listed on: 03/19/2015

Home Details
Home Type
- Single Family
Est. Annual Taxes
- $1,142
Year Built
- Built in 2004
Lot Details
- 1.25 Acre Lot
- Lot Dimensions are 125 x 437
- Property is zoned 401-residential, 401-residential
Parking
- 2 Car Attached Garage
- Garage Door Opener
Home Design
- Composition Roof
- Vinyl Siding
Interior Spaces
- 1-Story Property
- Ceiling Fan
- Window Treatments
- Mud Room
- Living Room
- Dining Area
- Wood Flooring
- Laundry on main level
Kitchen
- Eat-In Kitchen
- Range
- Microwave
- Dishwasher
- Kitchen Island
- Disposal
Bedrooms and Bathrooms
- 4 Bedrooms | 3 Main Level Bedrooms
- 2 Full Bathrooms
Basement
- Basement Fills Entire Space Under The House
- 1 Bedroom in Basement
Outdoor Features
- Deck
- Shed
- Storage Shed
- Play Equipment
Farming
- Barn
Utilities
- Humidifier
- Forced Air Heating and Cooling System
- Heating System Uses Propane
- Well
- Electric Water Heater
- Water Softener is Owned
- Septic System
Ownership History
Purchase Details
Home Financials for this Owner
Home Financials are based on the most recent Mortgage that was taken out on this home.Purchase Details
Home Financials for this Owner
Home Financials are based on the most recent Mortgage that was taken out on this home.Similar Homes in Benton Harbor, MI
Home Values in the Area
Average Home Value in this Area
Purchase History
| Date | Buyer | Sale Price | Title Company |
|---|---|---|---|
| Eisbrenner Ted | $138,500 | Multiple | |
| Brousseau Brett M | -- | -- |
Mortgage History
| Date | Status | Borrower | Loan Amount |
|---|---|---|---|
| Open | Eisbrenner Ted | $141,326 | |
| Previous Owner | Brousseau Brett M | $121,500 |
Property History
| Date | Event | Price | Change | Sq Ft Price |
|---|---|---|---|---|
| 04/30/2015 04/30/15 | Sold | $138,500 | -1.0% | $70 / Sq Ft |
| 03/23/2015 03/23/15 | Pending | -- | -- | -- |
| 03/19/2015 03/19/15 | For Sale | $139,900 | -- | $70 / Sq Ft |
Tax History Compared to Growth
Tax History
| Year | Tax Paid | Tax Assessment Tax Assessment Total Assessment is a certain percentage of the fair market value that is determined by local assessors to be the total taxable value of land and additions on the property. | Land | Improvement |
|---|---|---|---|---|
| 2025 | $1,598 | $118,800 | $0 | $0 |
| 2024 | $1,227 | $114,800 | $0 | $0 |
| 2023 | $1,169 | $101,200 | $0 | $0 |
| 2022 | $1,113 | $89,500 | $0 | $0 |
| 2021 | $1,404 | $86,100 | $2,700 | $83,400 |
| 2020 | $1,385 | $77,100 | $0 | $0 |
| 2019 | $1,360 | $71,800 | $4,300 | $67,500 |
| 2018 | $1,321 | $71,800 | $0 | $0 |
| 2017 | $1,300 | $74,700 | $0 | $0 |
| 2016 | $1,257 | $65,100 | $0 | $0 |
| 2015 | $1,179 | $63,100 | $0 | $0 |
| 2014 | $884 | $60,800 | $0 | $0 |
Agents Affiliated with this Home
-
Shelle Dragomer

Seller's Agent in 2015
Shelle Dragomer
@ Properties
(269) 757-3999
219 Total Sales
-
Joyce Yerington

Buyer's Agent in 2015
Joyce Yerington
Active Realtors
(269) 208-3337
24 Total Sales
Map
Source: Southwestern Michigan Association of REALTORS®
MLS Number: 14062236
APN: 11-01-0008-0013-03-5
- 5310 N Branch Rd
- 0 V L North Branch Rd
- 00 Stratton Lot 6 Rd
- 00 Stratton Lot 5 Rd
- 00 Stratton Lot 4 Rd
- 00 Stratton Lot 3 Rd
- 00 Stratton Lot 2 Rd
- 0 Biastock Rd
- 00 Stratton Lot 1 Rd
- 270 Millburg Dr
- 6808 Territorial Rd
- 4520 Ross Dr
- 0 V L Carmody Rd
- V/L N Branch Rd
- 4172 Pine Wood Dr
- 4534 E Britain Ave
- V/L Carmody Rd
- 2777 Carter Rd
- 3000 Park Rd
- 3983 Highland Ave
- 969 N Park Rd
- 929 N Park Rd
- 950 N Park Rd
- 0 N Park Rd
- 5760 Kaiser Rd
- 1355 N Park Rd
- 1000 N Park Rd
- 888 N Park Rd
- 5632 N Branch Rd
- 5616 N Branch Rd
- 5659 N Branch Rd
- 5580 N Branch Rd
- 5590 N Branch Rd
- 5609 N Branch Rd
- 5621 N Branch Rd
- 5800 N Branch Rd
- 1080 Park Rd
- 5577 N Branch Rd
- 800 N Park Rd
- 661 N Park Rd

