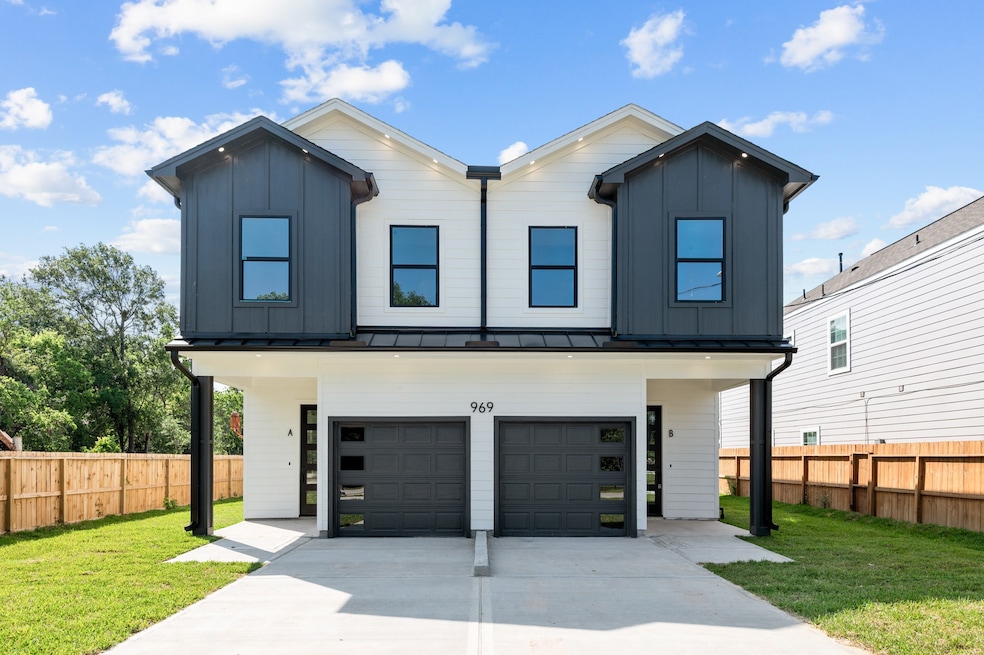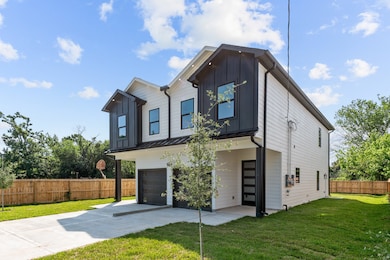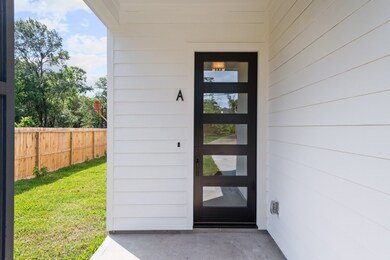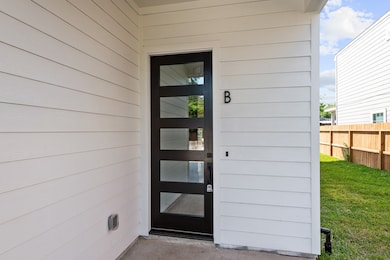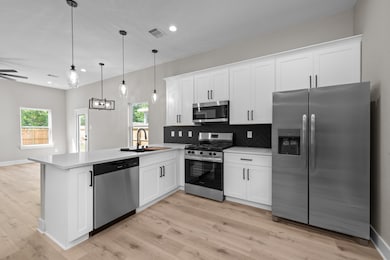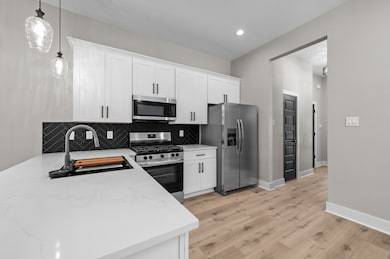
969 Reverend b j Lewis Dr Unit A and B Houston, TX 77088
Acres Homes NeighborhoodEstimated payment $3,001/month
Highlights
- New Construction
- Quartz Countertops
- ENERGY STAR Qualified Appliances
- Property is near public transit
- Electric Vehicle Home Charger
- Programmable Thermostat
About This Home
Step into this stunning brand new duplex with 3 bedrooms 2.5 baths and 1 car garage in each unit, Featuring a chic neutral color scheme, black fixtures with elegant accents, and a spacious open-concept kitchen with quartz countertops and into the oversized living room with ample lighting. Big backyard too.
Enjoy durable waterproof wood look vinyl plank flooring, cozy carpeted bedrooms, prewired camera security system, surround sound, and a luxurious primary suite for ultimate relaxation.
EV plugs for electric vehicles or a Tesla in the garage, Taexx pest control system, and a large front/backyard for outdoor activities.
Covered by a StrucSure 1-2-10 builder warranty for peace of mind. Don't miss out on this exceptional property designed for comfort and style!
Close to everything like shopping, easy access to I-45 N, Beltway 8 and 249, great schools, and a lot of new builds in the area. Great place to house hack, buy it and lease out the other side. Seller is contributing.
Property Details
Home Type
- Multi-Family
Est. Annual Taxes
- $2,086
Year Built
- Built in 2025 | New Construction
Lot Details
- 7,200 Sq Ft Lot
- Lot Dimensions are 60x120
- Private Entrance
- Partially Fenced Property
Home Design
- Duplex
- Composition Roof
- Wood Siding
- Cement Siding
- Vinyl Siding
Interior Spaces
- 3,440 Sq Ft Home
- 2-Story Property
- Ceiling Fan
- Fire and Smoke Detector
- Washer and Dryer Hookup
Kitchen
- Microwave
- Dishwasher
- Quartz Countertops
- Disposal
Flooring
- Carpet
- Vinyl Plank
- Vinyl
Bedrooms and Bathrooms
- 3 Bedrooms
- 2 Full Bathrooms
Parking
- 2 Parking Spaces
- Electric Vehicle Home Charger
Eco-Friendly Details
- ENERGY STAR Qualified Appliances
- Energy-Efficient Insulation
- Energy-Efficient Thermostat
- Ventilation
Location
- Property is near public transit
Schools
- Osborne Elementary School
- Williams Middle School
- Washington High School
Utilities
- Central Heating and Cooling System
- Heating System Uses Gas
- Programmable Thermostat
Community Details
- 2 Units
- Built by Kensli Homes LLC
- Lincoln City Sec 05 Subdivision
Listing and Financial Details
- Exclusions: Alarm system
- Seller Concessions Offered
Map
Home Values in the Area
Average Home Value in this Area
Property History
| Date | Event | Price | Change | Sq Ft Price |
|---|---|---|---|---|
| 06/29/2025 06/29/25 | Pending | -- | -- | -- |
| 06/25/2025 06/25/25 | Price Changed | $512,000 | -1.5% | $149 / Sq Ft |
| 06/12/2025 06/12/25 | Price Changed | $520,000 | -1.9% | $151 / Sq Ft |
| 06/09/2025 06/09/25 | Price Changed | $530,000 | -0.9% | $154 / Sq Ft |
| 06/05/2025 06/05/25 | For Sale | $535,000 | -- | $156 / Sq Ft |
Similar Homes in the area
Source: Houston Association of REALTORS®
MLS Number: 57377188
- 8208 Knox St
- 8202, 8204 Knox
- 936 - A&B South Ln
- 991/993 South Ln
- 1061 South Ln
- 925 South Ln
- 1001 Reverend b j Lewis Dr
- 990 Marjorie St
- 8206 Knox St
- 1056 North Ln Unit A/B
- 0 Junell
- 954B Junell St
- 954A Junell St
- 1030 Reverend b j Lewis Dr
- 1038 Randolph St
- 1043 Conklin St
- 1045 Reverend b j Lewis Dr
- 1050 Marjorie St
- 8118 Double St
- 8114 Double Unit A/B
