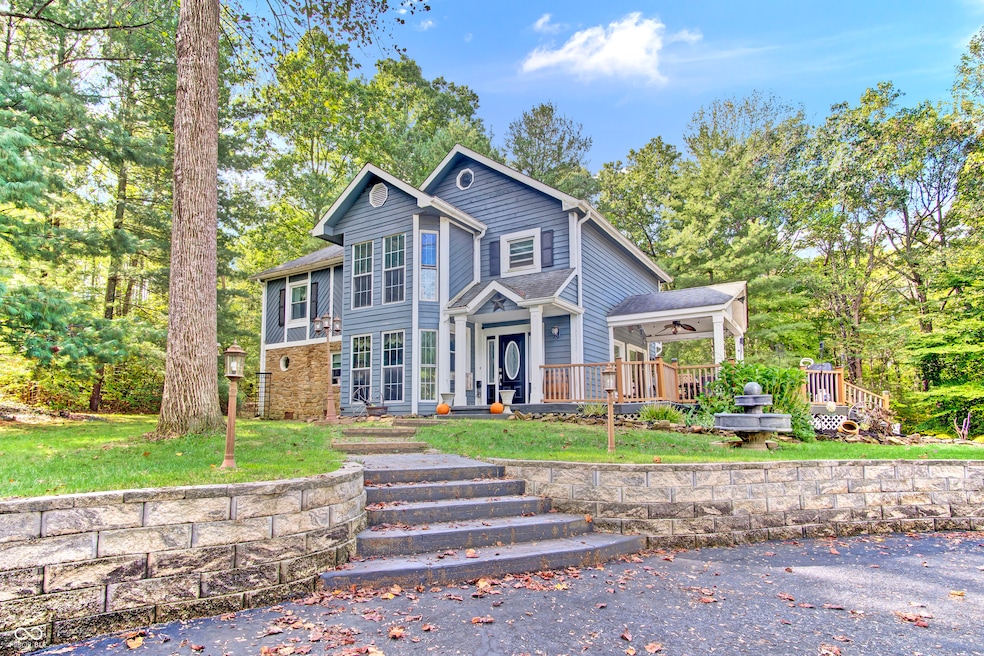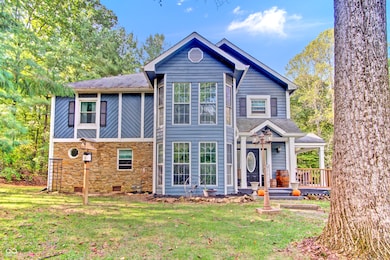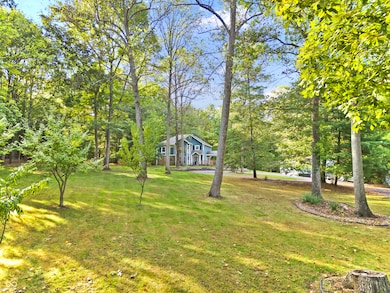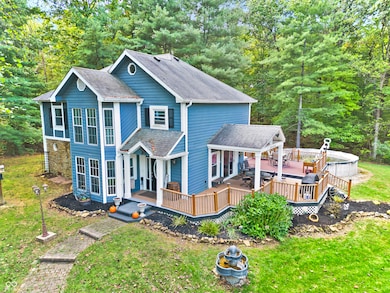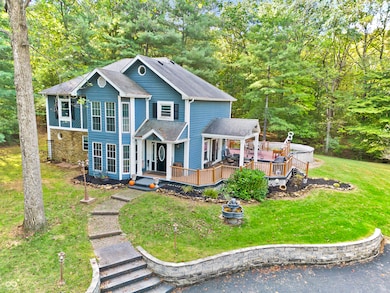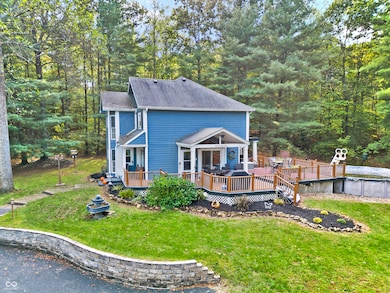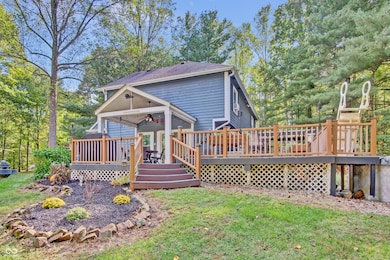969 W Bauer Dr Nineveh, IN 46164
Estimated payment $2,686/month
Highlights
- Above Ground Pool
- Mature Trees
- No HOA
- Colonial Architecture
- Wood Flooring
- Formal Dining Room
About This Home
Welcome to your private retreat just outside the heart of Princes Lakes - where thoughtful updates, generous amenities, and peaceful surroundings come together on 3 beautiful acres. This 4-bedroom, 2.5-bath home offers a warm blend of modern living and country charm. The interior features mixed-tone hardwood flooring, tray ceilings in the kitchen and living room, and a stunning dining area with open wall cutouts that connect the kitchen and living spaces. Perfect for hosting and family gatherings. The spacious primary suite includes a beautifully updated tiled and glass walk-in shower with his-and-her sinks. Major updates were completed in 2020, giving this home a refreshed and ready feel. Step outside to enjoy the wraparound porch, a cozy pergola off the living room, and an above-ground pool for summer fun. A fire pit area offers the perfect place to unwind with friends under the stars. The property also includes apple, peach, and plum trees, blending natural beauty with the comforts of home. For hobbyists or professionals, the impressive 30x40 pole barn includes an office, its own HVAC system, and plumbing ready for a bathroom. There's also a utility shed, two carports, and a two-car detached garage, all connected by a smooth blacktop driveway. The property has 440-amp service with 220 to both the home and barn, giving you ample power for any project. An approved basic gun range, maintained lawn, and wooded acreage make this property ideal for those who appreciate outdoor living. You'll also enjoy the benefits of Princes Lakes water service without the HOA fees or community restrictions; a rare find! Whether you're looking for space, self-sufficiency, or simply a quiet place to call home, this property delivers it all with style and practicality.
Home Details
Home Type
- Single Family
Est. Annual Taxes
- $2,842
Year Built
- Built in 1989 | Remodeled
Lot Details
- 3.31 Acre Lot
- Mature Trees
- Wooded Lot
Parking
- 2 Car Detached Garage
- Carport
- Garage Door Opener
Home Design
- Colonial Architecture
- Craftsman Architecture
- Cedar
- Stone
Interior Spaces
- 2-Story Property
- Tray Ceiling
- Paddle Fans
- Entrance Foyer
- Formal Dining Room
- Storage
- Attic Access Panel
Kitchen
- Eat-In Kitchen
- Electric Oven
- Dishwasher
Flooring
- Wood
- Carpet
- Laminate
Bedrooms and Bathrooms
- 4 Bedrooms
- Walk-In Closet
Laundry
- Laundry on main level
- Dryer
- Washer
Basement
- Sump Pump
- Crawl Space
Outdoor Features
- Above Ground Pool
- Fire Pit
- Shed
- Storage Shed
- Wrap Around Porch
Schools
- Indian Creek Elementary School
- Indian Creek Middle School
- Indian Creek Intermediate School
- Indian Creek Sr High School
Utilities
- Central Air
- Electric Water Heater
Community Details
- No Home Owners Association
Listing and Financial Details
- Tax Lot 41-11-31-011-005.002-020
- Assessor Parcel Number 411131011005002020
Map
Home Values in the Area
Average Home Value in this Area
Tax History
| Year | Tax Paid | Tax Assessment Tax Assessment Total Assessment is a certain percentage of the fair market value that is determined by local assessors to be the total taxable value of land and additions on the property. | Land | Improvement |
|---|---|---|---|---|
| 2025 | $2,841 | $389,000 | $71,700 | $317,300 |
| 2024 | $2,841 | $353,900 | $71,700 | $282,200 |
| 2023 | $2,752 | $343,000 | $71,700 | $271,300 |
| 2022 | $2,711 | $322,300 | $63,200 | $259,100 |
| 2021 | $2,273 | $271,000 | $58,000 | $213,000 |
| 2020 | $1,916 | $264,900 | $58,000 | $206,900 |
| 2019 | $1,802 | $255,000 | $58,000 | $197,000 |
| 2018 | $1,598 | $231,900 | $58,000 | $173,900 |
| 2017 | $1,614 | $231,100 | $58,000 | $173,100 |
| 2016 | $1,608 | $232,000 | $58,000 | $174,000 |
| 2014 | $1,534 | $233,900 | $58,000 | $175,900 |
| 2013 | $1,534 | $231,900 | $58,000 | $173,900 |
Property History
| Date | Event | Price | List to Sale | Price per Sq Ft |
|---|---|---|---|---|
| 11/15/2025 11/15/25 | Pending | -- | -- | -- |
| 11/06/2025 11/06/25 | Price Changed | $465,000 | -1.1% | $192 / Sq Ft |
| 10/11/2025 10/11/25 | For Sale | $470,000 | -- | $194 / Sq Ft |
Source: MIBOR Broker Listing Cooperative®
MLS Number: 22067610
APN: 41-11-31-011-005.002-020
- 952 W Kamleifer Dr
- 915 W Lakeview Dr
- 845 W Bauer Dr
- 585 W Hinshaw Dr
- 8460 S Green Dr
- 469 W Hinshaw Dr
- 8421 S Kinman Dr
- 409 W Lakeview Dr
- 8681 S Kinman Dr
- 202 W Lakeview Dr
- 8434 S Christian Dr
- 8453 S Christian Dr
- 1828 W 750 S
- 154 Eddleman Dr
- 132 W Eddleman Dr
- 2084 W 750 S
- 7793 S Howard Prince Dr
- 8851 S Peoga Rd
- 262 E Hoover Dr
- 6949 Beech Tree Rd
