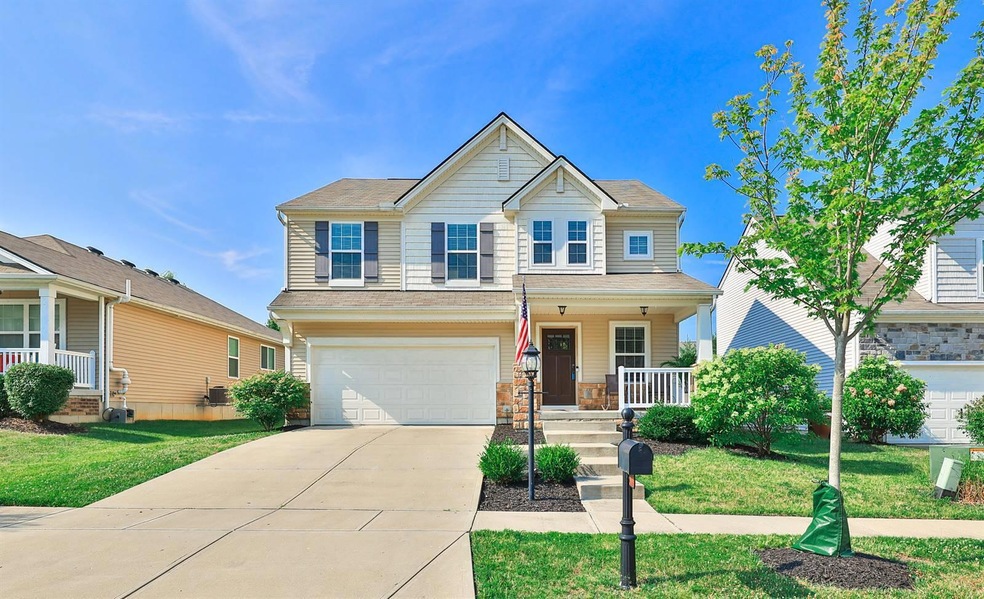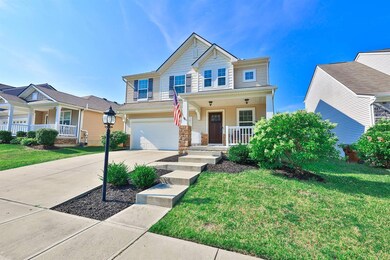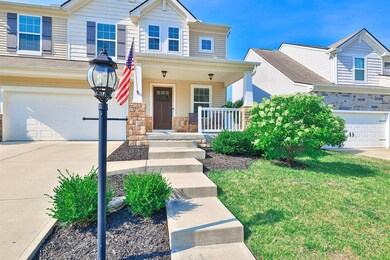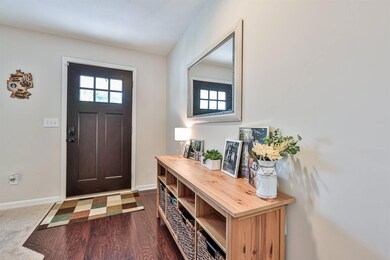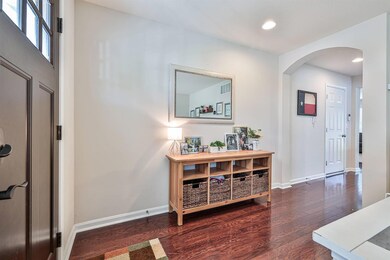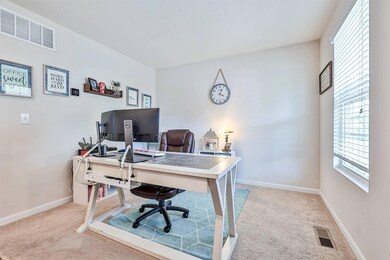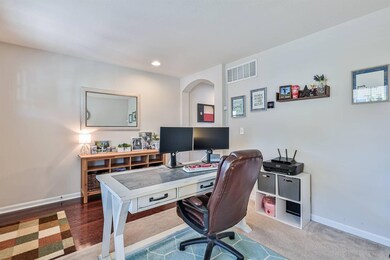
Highlights
- Fitness Center
- Clubhouse
- Community Pool
- Erpenbeck Elementary School Rated A
- Traditional Architecture
- Formal Dining Room
About This Home
As of August 2024Welcome to this stunning 4 bed, 2 full/2 half bath home in the sought- after Harmony Neighborhood. Upgraded kitchen with stainless appliances, pantry and oversized counter bar. 1st floor study (or formal dining room). Huge 2nd floor loft. Master suite with walk-in closet and lux bath. Finished LL with family room. Rear yard fully fenced- property lines extend past the fence and includes the trees planted along the back. Radon mitigation system in place. Sump pump has battery backup. Dress Staffordshire plan.
Home Details
Home Type
- Single Family
Est. Annual Taxes
- $3,189
Year Built
- Built in 2016
Lot Details
- 6,235 Sq Ft Lot
HOA Fees
- $93 Monthly HOA Fees
Parking
- 2 Car Garage
Home Design
- Traditional Architecture
- Poured Concrete
- Shingle Roof
- Vinyl Siding
- Stone
Interior Spaces
- 2,062 Sq Ft Home
- 2-Story Property
- Fireplace
- Insulated Windows
- Family Room
- Living Room
- Formal Dining Room
- Carpet
Kitchen
- Convection Oven
- Electric Oven
- Electric Range
- Microwave
- Dishwasher
- Disposal
Bedrooms and Bathrooms
- 4 Bedrooms
Finished Basement
- Finished Basement Bathroom
- Stubbed For A Bathroom
Schools
- Erpenbeck Elementary School
- Ockerman Middle School
- Ryle High School
Utilities
- Forced Air Heating and Cooling System
- Heating System Uses Natural Gas
Listing and Financial Details
- Assessor Parcel Number 051.00-11-119.00
Community Details
Overview
- Towne Properties Association, Phone Number (859) 291-5858
Amenities
- Clubhouse
Recreation
- Community Playground
- Fitness Center
- Community Pool
- Trails
Ownership History
Purchase Details
Home Financials for this Owner
Home Financials are based on the most recent Mortgage that was taken out on this home.Purchase Details
Purchase Details
Home Financials for this Owner
Home Financials are based on the most recent Mortgage that was taken out on this home.Map
Similar Homes in Union, KY
Home Values in the Area
Average Home Value in this Area
Purchase History
| Date | Type | Sale Price | Title Company |
|---|---|---|---|
| Warranty Deed | $390,000 | Mattingly Ford Title | |
| Warranty Deed | $244,900 | 360 American Title Services | |
| Warranty Deed | $228,000 | Lawyers Title Cincinnati Inc |
Mortgage History
| Date | Status | Loan Amount | Loan Type |
|---|---|---|---|
| Open | $376,350 | New Conventional | |
| Previous Owner | $249,690 | VA | |
| Previous Owner | $258,000 | VA | |
| Previous Owner | $205,200 | New Conventional |
Property History
| Date | Event | Price | Change | Sq Ft Price |
|---|---|---|---|---|
| 08/02/2024 08/02/24 | Sold | $390,000 | 0.0% | $189 / Sq Ft |
| 07/08/2024 07/08/24 | Pending | -- | -- | -- |
| 07/03/2024 07/03/24 | Price Changed | $389,900 | -1.3% | $189 / Sq Ft |
| 06/19/2024 06/19/24 | For Sale | $395,000 | -- | $192 / Sq Ft |
Tax History
| Year | Tax Paid | Tax Assessment Tax Assessment Total Assessment is a certain percentage of the fair market value that is determined by local assessors to be the total taxable value of land and additions on the property. | Land | Improvement |
|---|---|---|---|---|
| 2024 | $3,189 | $283,500 | $40,000 | $243,500 |
| 2023 | $3,301 | $283,500 | $40,000 | $243,500 |
| 2022 | $2,750 | $244,900 | $34,000 | $210,900 |
| 2021 | $2,830 | $244,900 | $34,000 | $210,900 |
| 2020 | $2,804 | $244,900 | $34,000 | $210,900 |
| 2019 | $2,837 | $244,900 | $34,000 | $210,900 |
| 2018 | $2,869 | $228,000 | $34,000 | $194,000 |
| 2017 | $2,601 | $228,000 | $34,000 | $194,000 |
| 2015 | $383 | $34,000 | $34,000 | $0 |
Source: Northern Kentucky Multiple Listing Service
MLS Number: 623845
APN: 051.00-11-119.00
- 1513 Sweetsong Dr
- 1525 Sweetsong Dr
- 1545 Sweetsong Dr
- 1974 Prosperity Ct
- 8901 Richmond Rd
- 9742 Cherbourg Dr
- 3825 Sonata Dr
- 1988 Arbor Springs Blvd
- 8536 Concerto Ct
- 8540 Concerto Ct
- 8524 Concerto Ct
- 8528 Concerto Ct
- 8480 Concerto Ct
- 1595 Sycamore Dr
- 9505 La Croisette St
- 9509 La Croisette St
- 2268 Esplanade St
- 2272 Esplanade St
- 9644 Venice St
- 9640 Venice St
