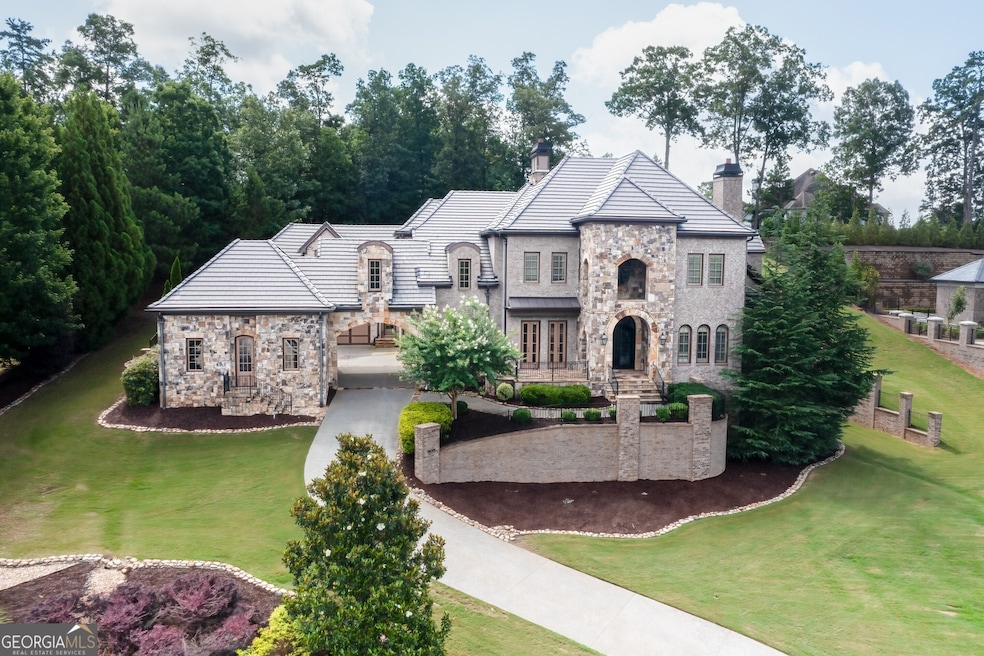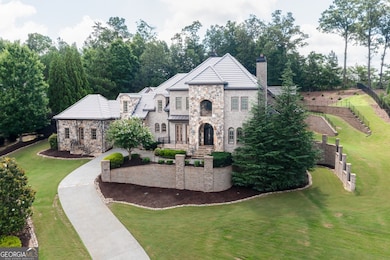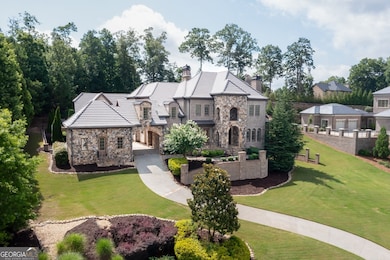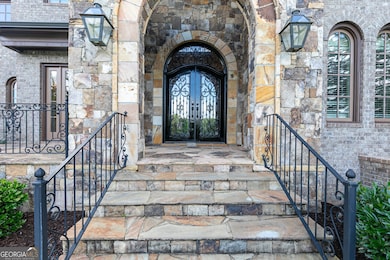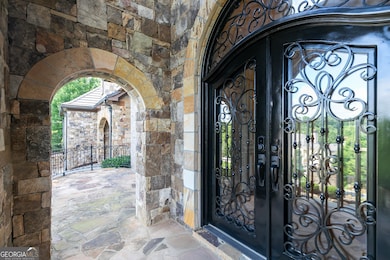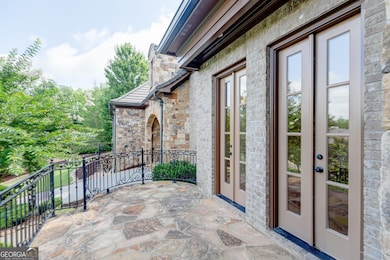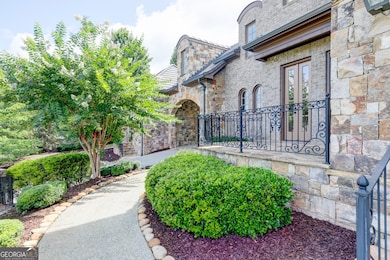9695 Almaviva Dr Alpharetta, GA 30022
Estimated payment $14,614/month
Highlights
- Second Kitchen
- Home Theater
- Green Roof
- Barnwell Elementary School Rated A
- Gated Community
- Wolf Appliances
About This Home
This Estate Home is located in the prestigious gated community of Grand Estates of the South. This private coveted neighborhood has only 22 lots. The gorgeous brick and stone masterpiece has 3 finished levels with a 3 stop elevator,master on the main level with fabulous master bath and oversized closet, beautiful iron entry doors, large kitchen with designer wolf and sub-zero appliances, granite counters, coffered ceilings, beautiful custom lighting throughout, hardwood floors, new plush carpet,media room, workout room, large covered patio, second kitchen in au pair suite, private backyard with room for a pool. You will feel a sense of luxury and grandeur as you enter through the porte cochere into the motor court with 4 car garages. The expansive terrace level features a media room, workout room, two bedrooms, large bathroom, gathering area and a large partially finished space for a fabulous wine cellar or library. This estate offers beautiful views from every room as you are sitting above the neighborhood from this commanding site. Warm and inviting color pallet and 5 fireplaces provide for the perfect ambience.You will love how the kitchen transitions seamlessly into the keeping room for an open yet warm feeling. This estate has professional landscaping and private gardens if you desire to grow your own spices and vegetables. Truly a remarkable place to call home.
Home Details
Home Type
- Single Family
Est. Annual Taxes
- $16,370
Year Built
- Built in 2008 | Remodeled
Lot Details
- 1.03 Acre Lot
- Private Lot
- Cleared Lot
- Garden
Home Design
- Traditional Architecture
- Slab Foundation
- Concrete Roof
- Stone Siding
- Four Sided Brick Exterior Elevation
- Stone
Interior Spaces
- 3-Story Property
- Wet Bar
- Beamed Ceilings
- Tray Ceiling
- High Ceiling
- Ceiling Fan
- Fireplace With Gas Starter
- Double Pane Windows
- Window Treatments
- Entrance Foyer
- Family Room with Fireplace
- 5 Fireplaces
- Great Room
- Dining Room Seats More Than Twelve
- Formal Dining Room
- Home Theater
- Home Office
- Library
- Bonus Room
- Game Room
- Home Gym
- Keeping Room
Kitchen
- Second Kitchen
- Breakfast Area or Nook
- Breakfast Bar
- Walk-In Pantry
- Double Oven
- Dishwasher
- Wolf Appliances
- Kitchen Island
- Solid Surface Countertops
- Disposal
Flooring
- Wood
- Carpet
- Stone
Bedrooms and Bathrooms
- 7 Bedrooms | 1 Primary Bedroom on Main
- Fireplace in Primary Bedroom
- Walk-In Closet
- Double Vanity
- Separate Shower
Laundry
- Laundry in Mud Room
- Laundry on upper level
- Dryer
- Washer
Finished Basement
- Basement Fills Entire Space Under The House
- Interior Basement Entry
- Fireplace in Basement
- Finished Basement Bathroom
- Natural lighting in basement
Home Security
- Home Security System
- Carbon Monoxide Detectors
Parking
- Garage
- Parking Accessed On Kitchen Level
- Side or Rear Entrance to Parking
- Garage Door Opener
Eco-Friendly Details
- Green Roof
- Energy-Efficient Appliances
- Energy-Efficient Insulation
- Energy-Efficient Thermostat
Outdoor Features
- Porch
Location
- Property is near schools
- Property is near shops
Schools
- Barnwell Elementary School
- Autrey Milll Middle School
- Johns Creek High School
Utilities
- Forced Air Zoned Heating and Cooling System
- Heating System Uses Natural Gas
- Underground Utilities
- Gas Water Heater
- High Speed Internet
- Phone Available
- Cable TV Available
Community Details
Overview
- No Home Owners Association
- $8,250 Initiation Fee
- Association fees include reserve fund, security
- Grand Estates Of The South Subdivision
Recreation
- Park
Security
- Gated Community
Map
Home Values in the Area
Average Home Value in this Area
Tax History
| Year | Tax Paid | Tax Assessment Tax Assessment Total Assessment is a certain percentage of the fair market value that is determined by local assessors to be the total taxable value of land and additions on the property. | Land | Improvement |
|---|---|---|---|---|
| 2025 | $16,370 | $625,720 | $200,000 | $425,720 |
| 2023 | $16,370 | $545,360 | $195,200 | $350,160 |
| 2022 | $16,271 | $545,360 | $195,200 | $350,160 |
| 2021 | $16,164 | $525,400 | $157,600 | $367,800 |
| 2020 | $16,309 | $519,200 | $155,760 | $363,440 |
| 2019 | $1,955 | $510,000 | $153,000 | $357,000 |
| 2018 | $15,821 | $498,040 | $149,400 | $348,640 |
| 2017 | $16,219 | $488,680 | $189,640 | $299,040 |
| 2016 | $15,976 | $488,680 | $189,640 | $299,040 |
| 2015 | $16,128 | $487,960 | $189,640 | $298,320 |
| 2014 | $16,749 | $487,960 | $189,640 | $298,320 |
Property History
| Date | Event | Price | List to Sale | Price per Sq Ft |
|---|---|---|---|---|
| 08/22/2025 08/22/25 | Price Changed | $2,499,000 | -7.4% | $270 / Sq Ft |
| 06/26/2025 06/26/25 | For Sale | $2,699,000 | -- | $292 / Sq Ft |
Purchase History
| Date | Type | Sale Price | Title Company |
|---|---|---|---|
| Quit Claim Deed | -- | -- | |
| Warranty Deed | $1,088,500 | -- | |
| Foreclosure Deed | $1,754,000 | -- |
Source: Georgia MLS
MLS Number: 10551887
APN: 11-0080-0016-211-5
- 9715 Almaviva Dr
- 9675 Almaviva Dr
- 545 Oak Bridge Trail
- 515 Oak Bridge Trail
- 595 Oak Alley Way
- 3450 Merganser Ln
- 9510 Stoney Ridge Ln
- 615 S Preston Ct
- 3765 Redcoat Way
- 180 Preston Oaks Dr
- 3320 Arborwoods Dr
- 310 Avebury Ct
- 3815 Falls Landing Dr
- 375 N Peak Dr
- 2001 Tavistock Ct
- 352 N Peak Dr
- 2115 Northwick Pass Way
- 320 Outwood Mill Ct
- 2045 Northwick Pass Way
- 3550 River Trace Dr Unit BASEMENT
- 115 White River Ct
- 215 Kirkton Knolls Unit basement apt
- 315 Old Preston Ct Unit Basement
- 10012 Parc Sky Cir
- 10055 Jones Bridge Rd Unit 1409
- 10055 Jones Bridge Rd Unit 2308
- 2840 Ivey Oaks Ln
- 10415 Timberstone Rd
- 710 Weybridge Place
- 3075 Glenn Knolls Ct
- 10420 Summer Creek Dr
- 9155 Nesbit Ferry Rd
- 9155 Nesbit Ferry Rd Unit 127
- 10424 Park Walk Point Unit 5
- 305 Pilgrimage Point
- 9230 Nesbit Ferry Rd
- 2660 Coachmans Cir
- 100 Saratoga Dr
- 2604 Long Pointe
