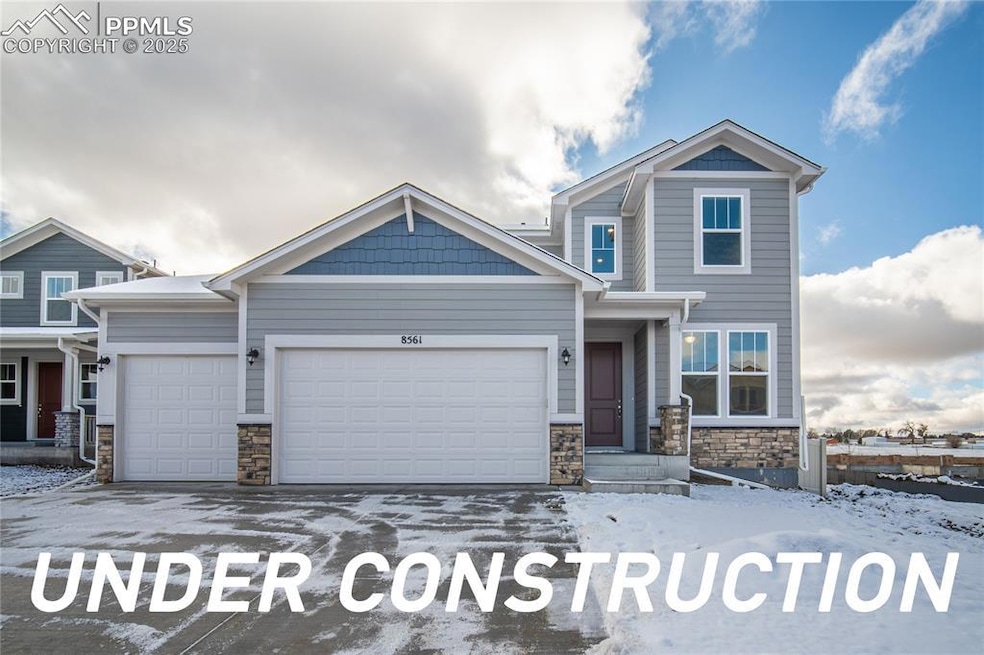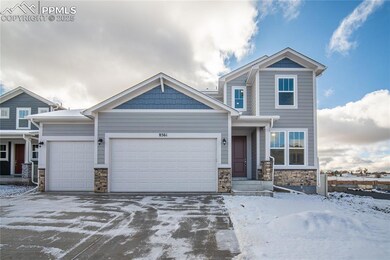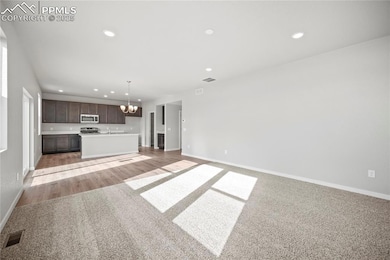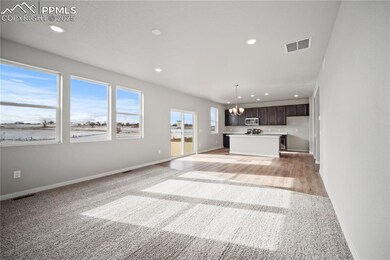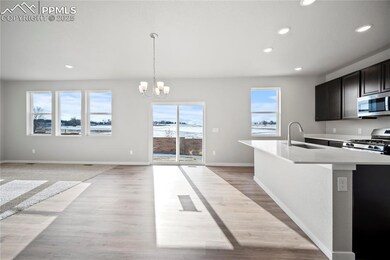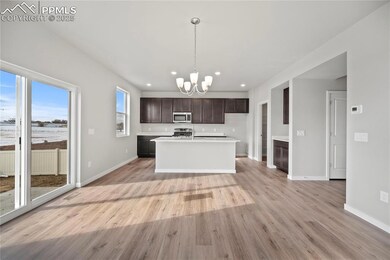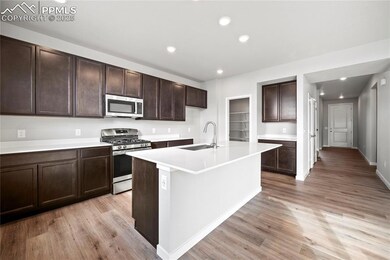
9695 Cronin St Fountain, CO 80817
Central Fountain Valley NeighborhoodEstimated payment $3,403/month
Highlights
- Views of Pikes Peak
- Hiking Trails
- Community Playground
- Property is near a park
- Concrete Porch or Patio
- Park
About This Home
"Welcome to the Boxelder — where everyday living feels like a retreat. This spacious 4-bedroom, 3.5-bath home boasts a fully finished basement and an impressive 3,461 square feet of thoughtfully designed living space, right in the heart of Aspen Ranch.Step inside to a welcoming foyer and dedicated home office—perfect for productivity or peaceful moments. The main level flows into a bright, open-concept living room, dining area, and chef’s kitchen, complete with a large center island, walk-in pantry, and tons of cabinet space.Upstairs, the primary suite is a serene sanctuary with a spa-style bathroom and a massive walk-in closet. Two additional bedrooms—each with their own walk-in closets—a full bathroom, and a versatile loft make this level as functional as it is comfortable. The finished basement adds even more: a fourth bedroom, full bath, and an oversized rec room perfect for game nights, movie marathons, or guest space.And the best part? Your backyard opens directly to Aspen Ranch’s 6.7-acre park. With wide open fields, a playground, basketball court, and shaded picnic spots just steps away, you’ll enjoy unbeatable views and easy outdoor living every day.The Boxelder backs to beauty, offers space for everything, and delivers home exactly how you’ve dreamed it."
Last Listed By
Old Glory Real Estate Company Brokerage Phone: 719-445-9305 Listed on: 06/11/2025
Home Details
Home Type
- Single Family
Est. Annual Taxes
- $413
Year Built
- Built in 2025 | Under Construction
Lot Details
- 5,502 Sq Ft Lot
- Property is Fully Fenced
- Landscaped
HOA Fees
- $75 Monthly HOA Fees
Parking
- 3 Car Garage
- Tandem Garage
- Garage Door Opener
- Driveway
Property Views
- Pikes Peak
- Mountain
Home Design
- Shingle Roof
- Stone Siding
Interior Spaces
- 3,461 Sq Ft Home
- 2-Story Property
- Ceiling height of 9 feet or more
- Ceiling Fan
- Luxury Vinyl Tile Flooring
- Crawl Space
Kitchen
- Plumbed For Gas In Kitchen
- Range Hood
- Microwave
- Dishwasher
- Disposal
Bedrooms and Bathrooms
- 5 Bedrooms
Laundry
- Laundry on upper level
- Electric Dryer Hookup
Outdoor Features
- Concrete Porch or Patio
Location
- Property is near a park
- Property is near schools
Utilities
- Central Air
- Heating System Uses Natural Gas
- 220 Volts in Kitchen
Community Details
Overview
- Association fees include common utilities, covenant enforcement, trash removal
- Built by Aspen View Homes
- The Boxelder
Recreation
- Community Playground
- Park
- Hiking Trails
- Trails
Map
Home Values in the Area
Average Home Value in this Area
Tax History
| Year | Tax Paid | Tax Assessment Tax Assessment Total Assessment is a certain percentage of the fair market value that is determined by local assessors to be the total taxable value of land and additions on the property. | Land | Improvement |
|---|---|---|---|---|
| 2024 | $394 | $3,010 | $3,010 | -- |
| 2023 | $394 | $3,010 | $3,010 | -- |
| 2022 | $253 | $2,100 | $2,100 | -- |
Property History
| Date | Event | Price | Change | Sq Ft Price |
|---|---|---|---|---|
| 06/11/2025 06/11/25 | For Sale | $589,035 | -- | $170 / Sq Ft |
Purchase History
| Date | Type | Sale Price | Title Company |
|---|---|---|---|
| Special Warranty Deed | $112,216 | None Listed On Document | |
| Special Warranty Deed | $112,216 | None Listed On Document |
Mortgage History
| Date | Status | Loan Amount | Loan Type |
|---|---|---|---|
| Closed | $0 | New Conventional | |
| Closed | $0 | New Conventional |
Similar Homes in Fountain, CO
Source: Pikes Peak REALTOR® Services
MLS Number: 4734919
APN: 56041-06-005
- 9709 Lackawanna St
- 9749 Lackawanna St
- 9769 Lackawanna St
- 9791 Blaurock Dr
- 8430 Castleabra Dr
- 9803 Blaurock Dr
- 8526 Castleabra Dr
- 8538 Castleabra Dr
- 8527 Castleabra Dr
- 9839 Blaurock Dr
- 8551 Castleabra Dr
- 8422 Frasco Dr
- 9565 Linkage Trail
- 8450 Frasco Dr
- 8464 Frasco Dr
- 8478 Frasco Dr
- 8492 Frasco Dr
- 8421 Frasco Dr
- 8264 Campground Dr
- 8125 Campground Dr
