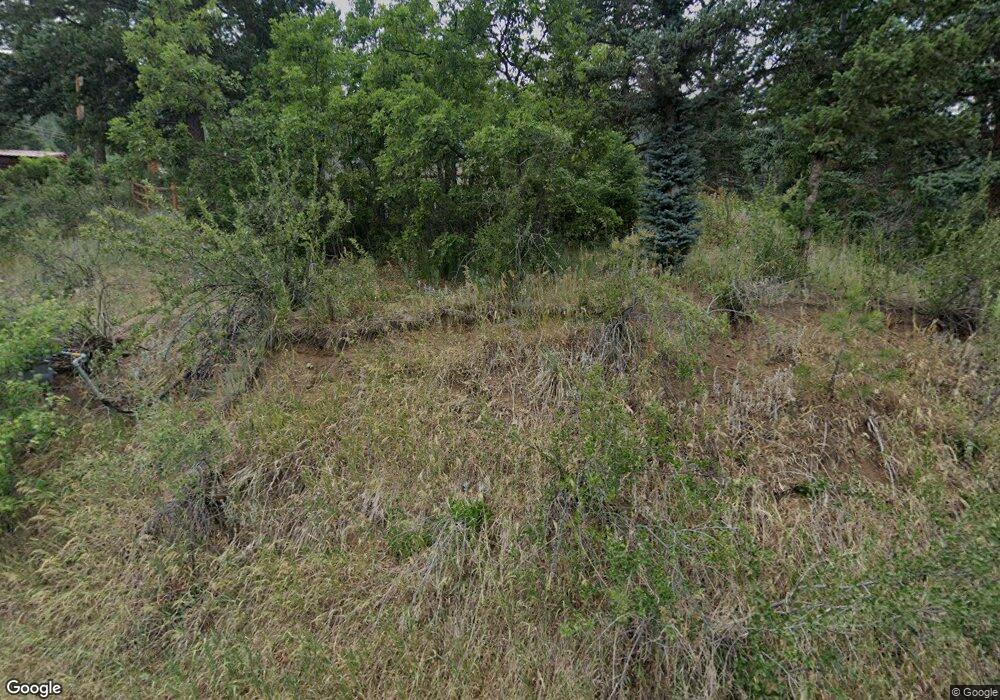9695 Mountain Rd Cascade, CO 80809
Cascade-Chipita Park NeighborhoodEstimated Value: $607,000 - $660,000
4
Beds
3
Baths
2,050
Sq Ft
$309/Sq Ft
Est. Value
About This Home
This home is located at 9695 Mountain Rd, Cascade, CO 80809 and is currently estimated at $634,218, approximately $309 per square foot. 9695 Mountain Rd is a home located in El Paso County with nearby schools including Ute Pass Elementary School, Manitou Springs Middle School, and Manitou Springs High School.
Ownership History
Date
Name
Owned For
Owner Type
Purchase Details
Closed on
Jul 29, 2022
Sold by
Kothe Robert L
Bought by
Henderson Oana M and Henderson Robert N
Current Estimated Value
Home Financials for this Owner
Home Financials are based on the most recent Mortgage that was taken out on this home.
Original Mortgage
$495,000
Outstanding Balance
$474,242
Interest Rate
5.78%
Mortgage Type
New Conventional
Estimated Equity
$159,976
Purchase Details
Closed on
Sep 25, 2017
Sold by
Rembold Reba Ann
Bought by
Kothe Robert L
Home Financials for this Owner
Home Financials are based on the most recent Mortgage that was taken out on this home.
Original Mortgage
$375,350
Interest Rate
3.9%
Mortgage Type
New Conventional
Purchase Details
Closed on
Feb 24, 2010
Sold by
Johanson Margaret M
Bought by
Rembold Reba Ann
Home Financials for this Owner
Home Financials are based on the most recent Mortgage that was taken out on this home.
Original Mortgage
$212,000
Interest Rate
5.05%
Mortgage Type
New Conventional
Purchase Details
Closed on
Aug 25, 2009
Sold by
Wolf Margaret M
Bought by
Johanson Margaret M
Create a Home Valuation Report for This Property
The Home Valuation Report is an in-depth analysis detailing your home's value as well as a comparison with similar homes in the area
Home Values in the Area
Average Home Value in this Area
Purchase History
| Date | Buyer | Sale Price | Title Company |
|---|---|---|---|
| Henderson Oana M | $660,000 | None Listed On Document | |
| Kothe Robert L | $393,000 | Empire Title Colorado Spring | |
| Rembold Reba Ann | $265,000 | Empire Title Co Springs Llc | |
| Johanson Margaret M | -- | None Available |
Source: Public Records
Mortgage History
| Date | Status | Borrower | Loan Amount |
|---|---|---|---|
| Open | Henderson Oana M | $495,000 | |
| Previous Owner | Kothe Robert L | $375,350 | |
| Previous Owner | Rembold Reba Ann | $212,000 |
Source: Public Records
Tax History
| Year | Tax Paid | Tax Assessment Tax Assessment Total Assessment is a certain percentage of the fair market value that is determined by local assessors to be the total taxable value of land and additions on the property. | Land | Improvement |
|---|---|---|---|---|
| 2025 | $2,355 | $35,290 | -- | -- |
| 2024 | $2,211 | $35,440 | $6,680 | $28,760 |
| 2023 | $2,211 | $35,440 | $6,680 | $28,760 |
| 2022 | $2,594 | $33,630 | $5,550 | $28,080 |
| 2021 | $2,704 | $34,600 | $5,710 | $28,890 |
| 2020 | $2,369 | $28,970 | $4,790 | $24,180 |
| 2019 | $2,497 | $28,970 | $4,790 | $24,180 |
| 2018 | $1,754 | $19,180 | $4,380 | $14,800 |
| 2017 | $1,548 | $19,180 | $4,380 | $14,800 |
| 2016 | $1,378 | $18,710 | $4,850 | $13,860 |
| 2015 | $1,207 | $16,410 | $4,850 | $11,560 |
| 2014 | $1,093 | $15,930 | $4,620 | $11,310 |
Source: Public Records
Map
Nearby Homes
- 9610 Mohawk Trail
- 9450 Mohawk Trail
- 5860 Paona Rd
- 9355 Shoshone Rd
- 5835 Carnia Rd
- 10155 Mountain Rd
- 8225 W Highway 24
- 8234 W Highway 24
- 0 Ute Rd
- 9025 Picabo Rd
- 10225 Ute Pass Ave
- 5580 Moosa Rd
- 6720 Spruce Ave
- Lot 13 Harrison St
- 5295 Kulsa Rd
- 5265 Kulsa Rd
- 5260 Kulsa Rd
- 6085 Wellington Rd
- 6885 Colorado St
- 0 W Highway 24
- 9655 Mountain Rd
- 9720 Mountain Rd
- 9735 Mountain Rd
- 9655 Mohawk Trail
- 9665 Mohawk Trail
- 9651 Mohawk Trail
- 9675 Mountain Rd
- 9720 Escondido Rd
- 9745 Mountain Rd
- 9675 Mohawk Trail
- 9730 Mountain Rd
- 9740 Mountain Rd
- 9685 Mohawk Trail
- 9750 Mountain Rd
- 9660 Mohawk Trail
- 6035 Sioux Trail
- 9775 Escondido Rd
- 9645 Mountain Rd
- 9715 Mohawk Trail
- 9690 Mohawk Trail
