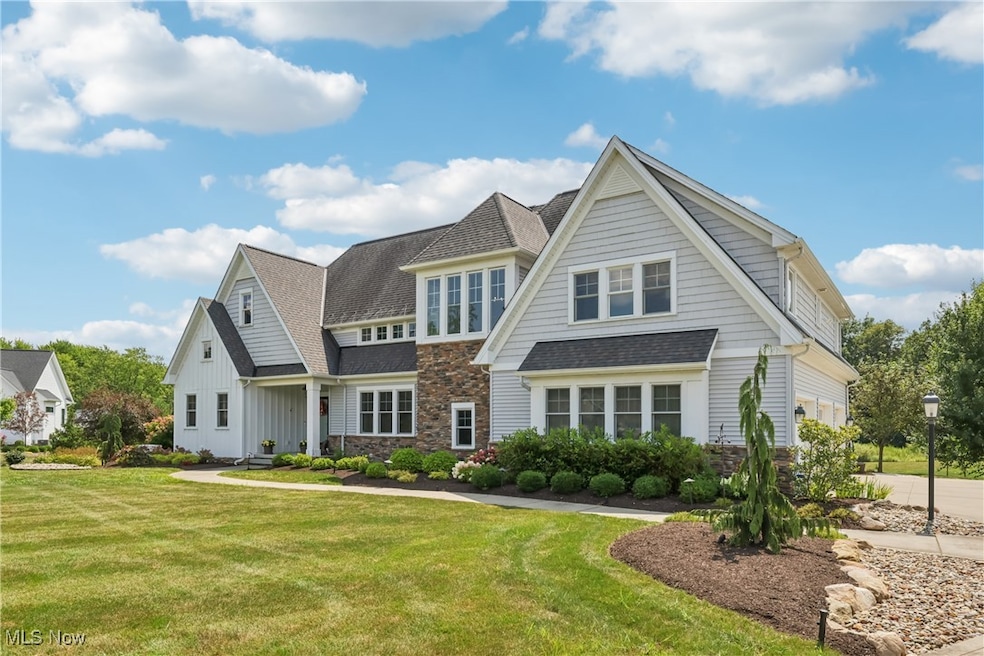9695 Nighthawk Dr Chagrin Falls, OH 44023
Estimated payment $7,248/month
Highlights
- Views of Trees
- Open Floorplan
- Wooded Lot
- Timmons Elementary School Rated A
- Colonial Architecture
- 1 Fireplace
About This Home
Stunning custom-built, one-owner home that shows like a model! Set on over 3 acres, this home offers elegant living and thoughtful design throughout. The spacious family room features a fireplace, built-ins, and a custom ceiling, and flows seamlessly to the covered patio with its own fireplace—perfect for year-round entertaining. The chef’s kitchen is wide open for gatherings and equipped with high-end appliances, double ovens, and plenty of space to create and connect. A first-floor study provides the ideal work-from-home retreat, while the mudroom with built-in cubbies keeps daily life organized. Upstairs, the convenience of a second-floor laundry room makes chores a breeze. The luxurious master suite includes a walkout to a private second-level porch, a spa-like en suite, and a massive walk-in closet. Two bedrooms share a Jack & Jill bath, while a third has its own private bath. The finished lower level offers incredible bonus space with a full bath, a cozy man cave, and a large recreation area. Outdoors, enjoy the 3+ acres with a greenhouse featuring both water and heat—perfect for year-round gardening.
Listing Agent
Howard Hanna Brokerage Email: KathleenNovak@howardhanna.com, 330-607-6012 License #2004006934 Listed on: 08/26/2025

Home Details
Home Type
- Single Family
Est. Annual Taxes
- $16,219
Year Built
- Built in 2014
Lot Details
- 3.32 Acre Lot
- Cul-De-Sac
- East Facing Home
- Level Lot
- Wooded Lot
- Garden
HOA Fees
- $35 Monthly HOA Fees
Parking
- 3 Car Garage
- Additional Parking
Home Design
- Colonial Architecture
- Brick Exterior Construction
- Asphalt Roof
Interior Spaces
- 2-Story Property
- Open Floorplan
- 1 Fireplace
- Mud Room
- Entrance Foyer
- Views of Trees
- Basement Fills Entire Space Under The House
Kitchen
- Double Oven
- Cooktop
- Dishwasher
- Kitchen Island
- Granite Countertops
- Disposal
Bedrooms and Bathrooms
- 4 Bedrooms
- Dual Closets
- 4.5 Bathrooms
Laundry
- Laundry Room
- Dryer
Outdoor Features
- Balcony
- Covered Patio or Porch
Utilities
- Forced Air Heating and Cooling System
- Heating System Uses Gas
- Septic Tank
Community Details
- Amber Trails Association
- Amber Trails Subdivision
Listing and Financial Details
- Assessor Parcel Number 02-420946
Map
Home Values in the Area
Average Home Value in this Area
Tax History
| Year | Tax Paid | Tax Assessment Tax Assessment Total Assessment is a certain percentage of the fair market value that is determined by local assessors to be the total taxable value of land and additions on the property. | Land | Improvement |
|---|---|---|---|---|
| 2024 | $16,219 | $302,900 | $46,520 | $256,380 |
| 2023 | $16,219 | $302,900 | $46,520 | $256,380 |
| 2022 | $13,732 | $224,040 | $38,780 | $185,260 |
| 2021 | $13,777 | $224,040 | $38,780 | $185,260 |
| 2020 | $14,153 | $224,040 | $38,780 | $185,260 |
| 2019 | $14,873 | $216,900 | $38,780 | $178,120 |
| 2018 | $14,868 | $216,900 | $38,780 | $178,120 |
| 2017 | $14,873 | $216,900 | $38,780 | $178,120 |
| 2016 | $15,936 | $227,890 | $41,130 | $186,760 |
| 2015 | -- | $142,000 | $41,130 | $100,870 |
| 2014 | -- | $34,650 | $34,650 | $0 |
| 2013 | $2,226 | $34,650 | $34,650 | $0 |
Property History
| Date | Event | Price | Change | Sq Ft Price |
|---|---|---|---|---|
| 08/26/2025 08/26/25 | For Sale | $1,100,000 | -- | $203 / Sq Ft |
Purchase History
| Date | Type | Sale Price | Title Company |
|---|---|---|---|
| Survivorship Deed | $110,000 | Attorney |
Mortgage History
| Date | Status | Loan Amount | Loan Type |
|---|---|---|---|
| Closed | $520,000 | New Conventional | |
| Closed | $45,000 | Adjustable Rate Mortgage/ARM | |
| Closed | $596,000 | Adjustable Rate Mortgage/ARM | |
| Closed | $500,000 | Future Advance Clause Open End Mortgage | |
| Closed | $500,000 | Future Advance Clause Open End Mortgage |
Source: MLS Now (Howard Hanna)
MLS Number: 5150245
APN: 02-420946
- 18570 Amber Trail
- 9800 North Blvd
- 9565 Nighthawk Dr
- 9836 Cleveland Dr
- 0 Bartholomew Rd Unit 21957397
- 8902 Taylor May Rd
- 990 Whisperwood Ln
- 18122 Haskins Rd
- 19108 Haskins Rd
- 18000 Lost Trail
- Lot 1 Haskins Rd
- Lot 2 Haskins Rd
- 610 Deep Woods Dr
- 18781 Thorpe Rd
- 9769 Washington St
- 9765 Washington St
- 18764 Chillicothe Rd
- 835 Appaloosa Run
- 17672 Eastbrook Trail
- 17651 Plum Creek Trail
- 8110 Chagrin Rd
- 226 Barrington Place W
- 7984 Chagrin Rd
- 8693 E Craig Dr
- 7340 Ferris St
- 26 N Aurora Rd
- 630 Countrywood Trail
- 794 Robinhood Dr
- 10188 Anchorage Cove
- 3275 Glenbrook Dr
- 10452 Joyce Ct
- 1509 Page Rd Unit Aurora
- 37445 Fawn Path Dr
- 3092 Kendal Ln
- 5011 Nob Hill Dr Unit 14C
- 34500 Brookmeade Ct
- 34600 Park Dr E
- 7018 Som Center Rd
- 6565 Arbordale Ave
- 9957 Darrow Park Dr






