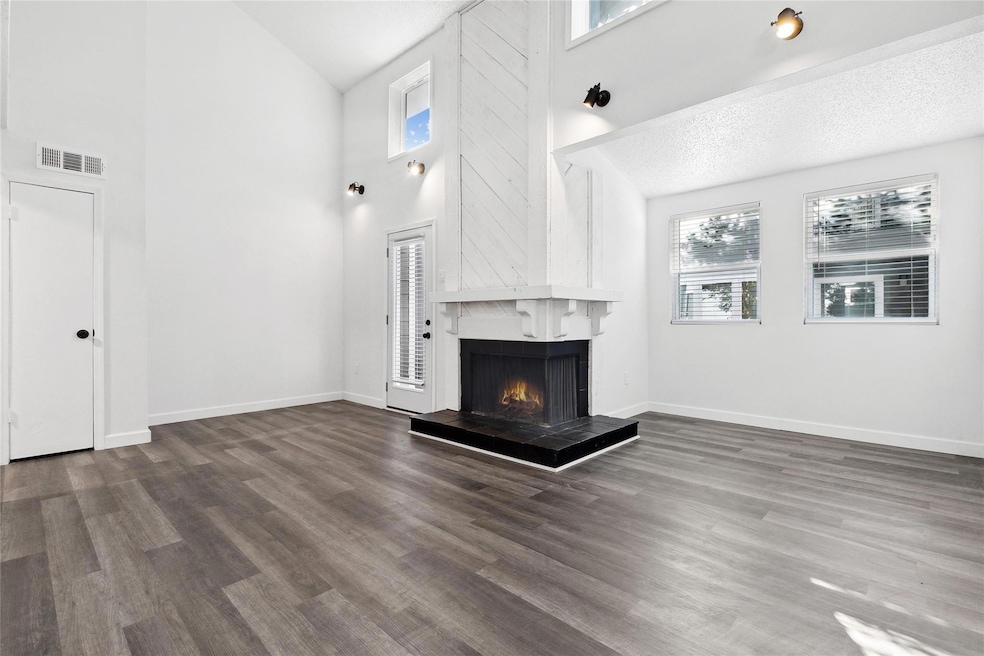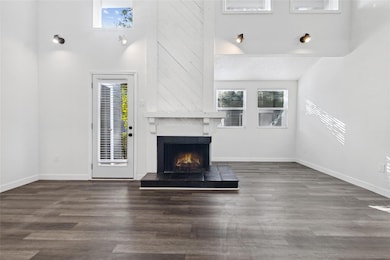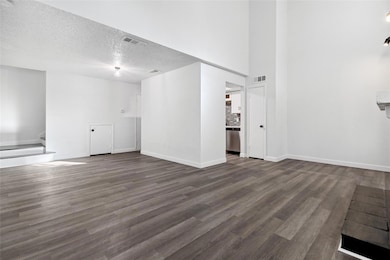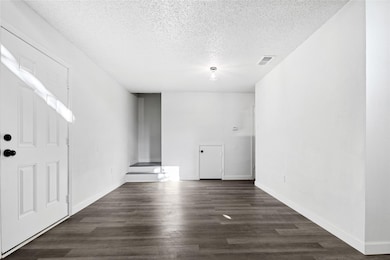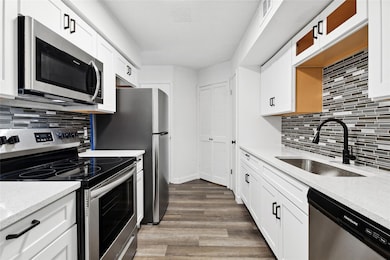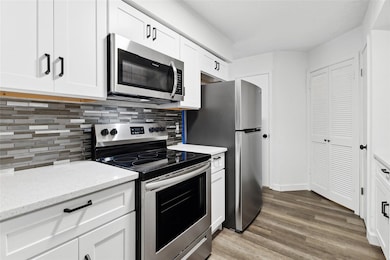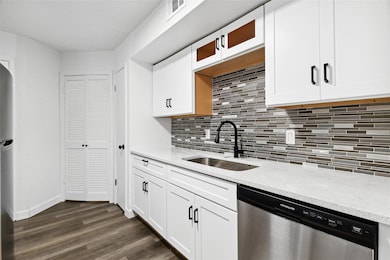
9696 Walnut St Unit 1801 Dallas, TX 75243
Country Forest-Jackson Meadows NeighborhoodEstimated payment $1,151/month
Highlights
- 8.3 Acre Lot
- Open Floorplan
- Loft
- Lake Highlands High School Rated A-
- Cathedral Ceiling
- Granite Countertops
About This Home
Charming and Spacious Loft Condo – Perfectly Renovated Living Awaits! With a spacious and airy vaulted ceiling living area, you'll experience a sense of openness that invites relaxation and entertainment. Enjoy the generous layout of this large 1-bedroom, 1.5-bathroom condo, designed for both functionality and style. No Carpet: With easy-to-maintain flooring throughout. Gather around the wood-burning fireplace for those cozy nights in. Step outside to your balcony with additional storage. All new appliances, including the washer dryer combined. Located just 2 minutes away from Richland College, Texas Instruments, and major highways (75 & 635), your commute will be a breeze.The HOA has major renovations in progress to common areas.It's also a great INVESTMENT PROPERTY with good cash flow. It was leased for $1300.
Listing Agent
Worth Clark Realty Brokerage Email: bernaozmen@hotmail.com,bernaozmen@hotmail.com License #0768586 Listed on: 10/15/2024

Property Details
Home Type
- Condominium
Est. Annual Taxes
- $2,189
Year Built
- Built in 1981
HOA Fees
- $384 Monthly HOA Fees
Interior Spaces
- 903 Sq Ft Home
- 2-Story Property
- Open Floorplan
- Cathedral Ceiling
- Wood Burning Fireplace
- Loft
- Laminate Flooring
Kitchen
- Electric Range
- Microwave
- Dishwasher
- Granite Countertops
- Disposal
Bedrooms and Bathrooms
- 1 Bedroom
Laundry
- Dryer
- Washer
Parking
- Parking Permit Required
- Unassigned Parking
Accessible Home Design
- Accessible Entrance
Schools
- Aikin Elementary School
Utilities
- Central Heating and Cooling System
- Electric Water Heater
Community Details
- Association fees include insurance, ground maintenance, sewer, trash, water
- Butler Property Management Association
- Trinity Meadows Condos Subdivision
Listing and Financial Details
- Legal Lot and Block 3 / A8426
- Assessor Parcel Number 0021M670000R01801
Map
Home Values in the Area
Average Home Value in this Area
Tax History
| Year | Tax Paid | Tax Assessment Tax Assessment Total Assessment is a certain percentage of the fair market value that is determined by local assessors to be the total taxable value of land and additions on the property. | Land | Improvement |
|---|---|---|---|---|
| 2023 | $2,116 | $90,300 | $21,530 | $68,770 |
| 2022 | $2,375 | $90,300 | $21,530 | $68,770 |
| 2021 | $2,081 | $74,840 | $17,940 | $56,900 |
| 2020 | $1,863 | $66,040 | $17,940 | $48,100 |
| 2019 | $1,867 | $63,210 | $17,940 | $45,270 |
| 2018 | $919 | $32,510 | $8,970 | $23,540 |
| 2017 | $467 | $32,510 | $8,970 | $23,540 |
| 2016 | $817 | $28,890 | $3,590 | $25,300 |
| 2015 | $809 | $28,890 | $3,590 | $25,300 |
| 2014 | $809 | $28,890 | $3,590 | $25,300 |
Property History
| Date | Event | Price | Change | Sq Ft Price |
|---|---|---|---|---|
| 06/12/2025 06/12/25 | Pending | -- | -- | -- |
| 04/17/2025 04/17/25 | Price Changed | $105,000 | -3.7% | $116 / Sq Ft |
| 02/25/2025 02/25/25 | For Sale | $109,000 | 0.0% | $121 / Sq Ft |
| 01/18/2025 01/18/25 | Pending | -- | -- | -- |
| 11/15/2024 11/15/24 | Price Changed | $109,000 | -4.4% | $121 / Sq Ft |
| 10/15/2024 10/15/24 | Price Changed | $114,000 | +4.6% | $126 / Sq Ft |
| 10/15/2024 10/15/24 | For Sale | $109,000 | -- | $121 / Sq Ft |
Similar Homes in Dallas, TX
Source: North Texas Real Estate Information Systems (NTREIS)
MLS Number: 20755311
APN: 0021M670000R01801
- 9696 Walnut St Unit 1203
- 9696 Walnut St Unit 803
- 9696 Walnut St Unit 1004
- 9696 Walnut St Unit 2102
- 9696 Walnut St Unit 717
- 9696 Walnut St Unit 101
- 9696 Walnut St Unit 1312
- 9696 Walnut St Unit 1313
- 9696 Walnut St Unit 1412
- 9696 Walnut St Unit 1905
- 9696 Walnut St Unit 608
- 9696 Walnut St Unit 205
- 9696 Walnut St Unit 1402
- 9696 Walnut St Unit 508
- 9696 Walnut St Unit 404
- 9696 Walnut St Unit 1206
- 9696 Walnut St Unit 1801
- 9696 Walnut St Unit 1012
- 9696 Walnut St Unit 1105
- 9696 Walnut St Unit 806
