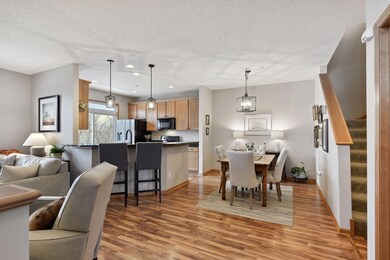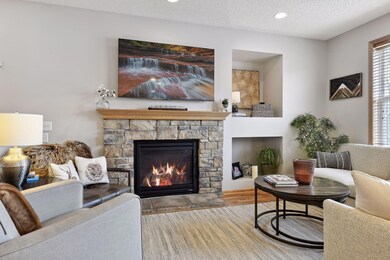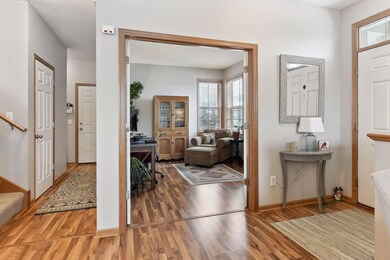
9696 Washington Blvd Chanhassen, MN 55317
Estimated Value: $432,000 - $515,000
Highlights
- Heated In Ground Pool
- Deck
- Home Gym
- Bluff Creek Elementary Rated A-
- Home Office
- 1-minute walk to Pioneer Pass Park
About This Home
As of March 2023Welcome to this spectacular end unit townhome with a PRIME location within Liberty on the Bluffs. Filled with sunlight, this home boasts elevated views with southern exposure and a private backyard, filled with wildlife, birds, and thousands of fireflies in June. Numerous updates throughout include all new black stainless steel kitchen appliances, several light fixtures, upper level carpeting, two new toilets and paint throughout the upper two levels. The main level is bright and open featuring an updated kitchen, gas stone fireplace and spacious office. Three bedrooms, two full bathrooms and a laundry room are all on the upper level. The walkout lower level is also bright and open, with another full bathroom and plenty of unfinished storage area. The association features a community pool, wonderful parks, and numerous walking/biking paths that conveniently connect you with the expansive Regional Bluffs trail. Don’t miss out, this one won’t last long!
Townhouse Details
Home Type
- Townhome
Est. Annual Taxes
- $4,182
Year Built
- Built in 2007
Lot Details
- 3,049 Sq Ft Lot
- Cul-De-Sac
- Street terminates at a dead end
HOA Fees
- $377 Monthly HOA Fees
Parking
- 2 Car Attached Garage
- Insulated Garage
- Garage Door Opener
Interior Spaces
- 2-Story Property
- Stone Fireplace
- Family Room
- Living Room with Fireplace
- Home Office
- Home Gym
Kitchen
- Double Oven
- Range
- Microwave
- Dishwasher
- Stainless Steel Appliances
- Disposal
- The kitchen features windows
Bedrooms and Bathrooms
- 3 Bedrooms
Laundry
- Dryer
- Washer
Finished Basement
- Walk-Out Basement
- Basement Fills Entire Space Under The House
- Sump Pump
- Drain
- Basement Storage
- Natural lighting in basement
Outdoor Features
- Heated In Ground Pool
- Deck
Utilities
- Forced Air Heating and Cooling System
- Iron Water Filter
Listing and Financial Details
- Assessor Parcel Number 254220090
Community Details
Overview
- Association fees include maintenance structure, hazard insurance, lawn care, ground maintenance, professional mgmt, trash, shared amenities, snow removal
- Gassen Association, Phone Number (952) 922-5575
- Liberty On Bluff Creek Chan Subdivision
Recreation
- Community Pool
Ownership History
Purchase Details
Home Financials for this Owner
Home Financials are based on the most recent Mortgage that was taken out on this home.Purchase Details
Home Financials for this Owner
Home Financials are based on the most recent Mortgage that was taken out on this home.Purchase Details
Home Financials for this Owner
Home Financials are based on the most recent Mortgage that was taken out on this home.Purchase Details
Home Financials for this Owner
Home Financials are based on the most recent Mortgage that was taken out on this home.Purchase Details
Similar Homes in Chanhassen, MN
Home Values in the Area
Average Home Value in this Area
Purchase History
| Date | Buyer | Sale Price | Title Company |
|---|---|---|---|
| Christensen Kim A | $399,000 | Burnet Title | |
| Stymiest Linda | $337,000 | Burnet Title | |
| Foley Amy S | $310,000 | Tradition Title | |
| Mendoza Kara H | $305,770 | -- | |
| K Hovnanian T&C Homes At Minnesota Llc | $236,572 | -- |
Mortgage History
| Date | Status | Borrower | Loan Amount |
|---|---|---|---|
| Open | Christensen Kim A | $319,200 | |
| Previous Owner | Stymiest Linda | $64,500 | |
| Previous Owner | Foley Amy S | $248,000 | |
| Previous Owner | Hanrahan Kara J | $223,000 | |
| Previous Owner | Hanrahan Kara Jean | $230,109 | |
| Previous Owner | Mendoza Kara H | $225,000 |
Property History
| Date | Event | Price | Change | Sq Ft Price |
|---|---|---|---|---|
| 03/31/2023 03/31/23 | Sold | $399,000 | 0.0% | $163 / Sq Ft |
| 03/02/2023 03/02/23 | Pending | -- | -- | -- |
| 02/20/2023 02/20/23 | Off Market | $399,000 | -- | -- |
| 02/07/2023 02/07/23 | For Sale | $399,000 | 0.0% | $163 / Sq Ft |
| 02/02/2023 02/02/23 | Off Market | $399,000 | -- | -- |
| 02/01/2023 02/01/23 | For Sale | $399,000 | 0.0% | $163 / Sq Ft |
| 01/21/2023 01/21/23 | Off Market | $399,000 | -- | -- |
| 01/16/2023 01/16/23 | For Sale | $399,000 | -- | $163 / Sq Ft |
Tax History Compared to Growth
Tax History
| Year | Tax Paid | Tax Assessment Tax Assessment Total Assessment is a certain percentage of the fair market value that is determined by local assessors to be the total taxable value of land and additions on the property. | Land | Improvement |
|---|---|---|---|---|
| 2025 | $4,202 | $423,500 | $99,000 | $324,500 |
| 2024 | $4,110 | $412,500 | $88,000 | $324,500 |
| 2023 | $4,268 | $399,700 | $88,000 | $311,700 |
| 2022 | $4,182 | $418,000 | $84,500 | $333,500 |
| 2021 | $3,824 | $341,000 | $70,400 | $270,600 |
| 2020 | $4,104 | $355,700 | $70,400 | $285,300 |
| 2019 | $3,980 | $331,600 | $67,100 | $264,500 |
| 2018 | $3,704 | $331,600 | $67,100 | $264,500 |
| 2017 | $3,650 | $302,500 | $63,900 | $238,600 |
| 2016 | $3,552 | $257,300 | $0 | $0 |
| 2015 | $3,160 | $260,100 | $0 | $0 |
| 2014 | $3,160 | $212,500 | $0 | $0 |
Agents Affiliated with this Home
-
Hans Zinn

Seller's Agent in 2023
Hans Zinn
Coldwell Banker Burnet
(612) 961-8111
11 in this area
129 Total Sales
-
Max Zinn

Seller Co-Listing Agent in 2023
Max Zinn
Coldwell Banker Burnet
(612) 281-7060
8 in this area
108 Total Sales
-
Doug Kilibarda

Buyer's Agent in 2023
Doug Kilibarda
Coldwell Banker Burnet
(952) 452-2874
7 in this area
122 Total Sales
Map
Source: NorthstarMLS
MLS Number: 6322644
APN: 25.4220090
- 9640 Washington Blvd Unit 1
- 1806 Colonial Ln Unit 3
- 1822 Colonial Ln Unit 3
- 9575 Jefferson Dr Unit 6
- 9695 Independence Cir Unit 4
- 1825 Columbia Ln Unit 8
- 1964 Commonwealth Blvd Unit 5
- 9560 Washington Blvd Unit 5
- 1960 Commonwealth Blvd Unit 7
- 2715 Autumn Woods Dr
- 3015 Sugar Maple Dr
- 3019 Sugar Maple Dr
- 3021 Sugar Maple Dr
- 3130 Sugar Maple Dr
- 3124 Sugar Maple Dr
- 2997 Ironwood Blvd
- 3045 Sugar Maple Dr
- 3112 Sugar Maple Dr
- 1482 Camden Ridge Dr
- 2890 Autumn Woods Dr
- 9696 Washington Blvd
- 9692 Washington Blvd
- 9688 Washington Blvd
- 1837 Freedom Ln
- 1833 Freedom Ln
- 9684 Washington Blvd
- 1829 Freedom Ln
- 1825 Freedom Ln
- 1817 Freedom Ln
- 9680 Washington Blvd Unit 1
- 9680 Washington Blvd
- 9680 Washington Blvd
- 9680 Washington Blvd
- 9680 Washington Blvd
- 9680 Washington Blvd Unit 4
- 9680 Washington Blvd Unit 2
- 9680 Washington Blvd Unit 3
- 1813 Freedom Ln
- 1809 Freedom Ln
- 1840 Freedom Ln Unit 104






