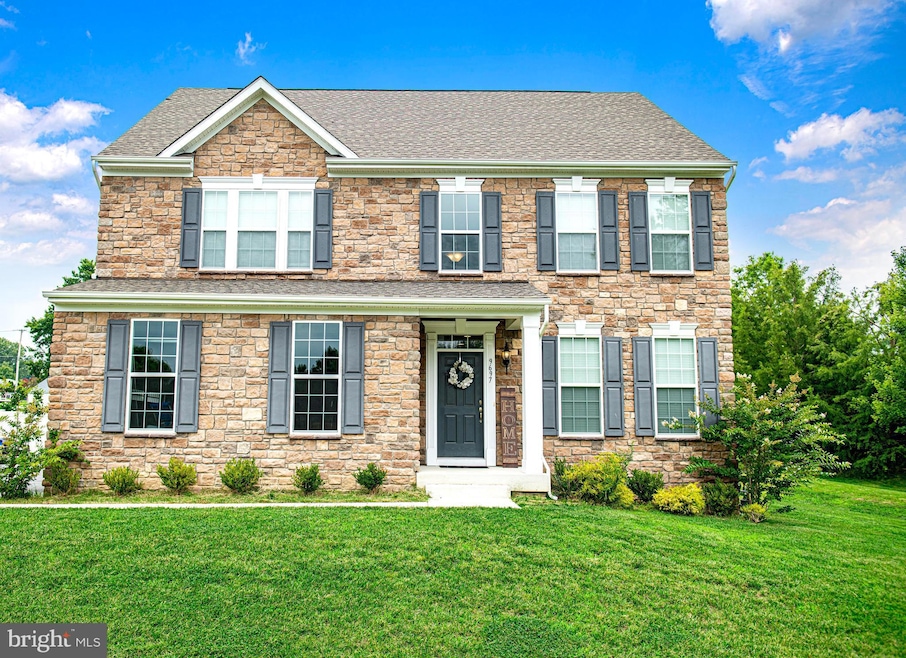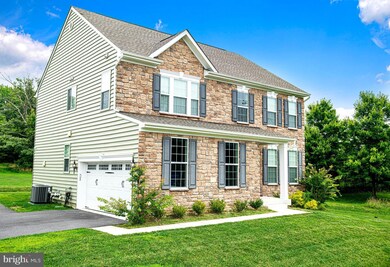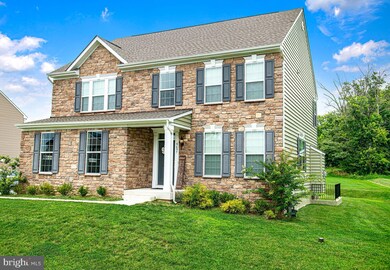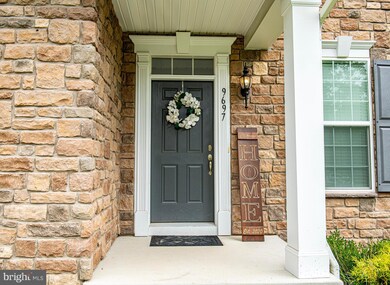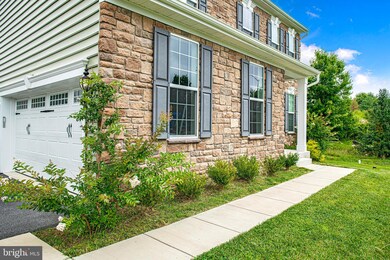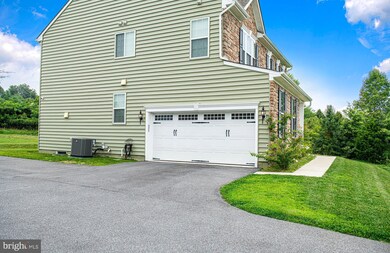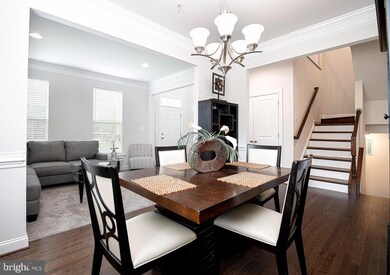
9697 Honeygo Blvd Perry Hall, MD 21128
Highlights
- Colonial Architecture
- 2 Car Attached Garage
- Walk-Up Access
- Honeygo Elementary School Rated A-
- Forced Air Heating and Cooling System
- 3-minute walk to Perry Hall Park
About This Home
As of January 2024Welcome home to this three year new home! The list of seller upgrades is extensive and the full list is available to interested parties. Property is a short walk to the Perry Hall Library and conveinently located close to shopping and restaurants! This home is situated on .30 of an acre with five bedrooms and three and a half baths, has a walk up basement and a second floor laundry.
Last Agent to Sell the Property
Berkshire Hathaway HomeServices PenFed Realty License #RSR004724 Listed on: 08/04/2023

Home Details
Home Type
- Single Family
Est. Annual Taxes
- $7,439
Year Built
- Built in 2020
Lot Details
- 0.3 Acre Lot
HOA Fees
- $33 Monthly HOA Fees
Parking
- 2 Car Attached Garage
- Driveway
Home Design
- Colonial Architecture
- Stone Siding
- Vinyl Siding
- Concrete Perimeter Foundation
Interior Spaces
- Property has 2 Levels
- Gas Fireplace
- Laundry on upper level
Bedrooms and Bathrooms
Partially Finished Basement
- Basement Fills Entire Space Under The House
- Walk-Up Access
Utilities
- Forced Air Heating and Cooling System
- Electric Water Heater
Community Details
- Forge Reserve Ii HOA
- Forge Reserve Subdivision
Listing and Financial Details
- Tax Lot 36
- Assessor Parcel Number 04112500013562
Ownership History
Purchase Details
Home Financials for this Owner
Home Financials are based on the most recent Mortgage that was taken out on this home.Purchase Details
Home Financials for this Owner
Home Financials are based on the most recent Mortgage that was taken out on this home.Similar Homes in the area
Home Values in the Area
Average Home Value in this Area
Purchase History
| Date | Type | Sale Price | Title Company |
|---|---|---|---|
| Deed | $640,000 | First American Title Insurance | |
| Deed | $549,990 | R & P Settlement Group Llc |
Mortgage History
| Date | Status | Loan Amount | Loan Type |
|---|---|---|---|
| Open | $628,853 | New Conventional | |
| Closed | $628,408 | FHA | |
| Previous Owner | $526,733 | FHA | |
| Previous Owner | $530,066 | FHA |
Property History
| Date | Event | Price | Change | Sq Ft Price |
|---|---|---|---|---|
| 01/11/2024 01/11/24 | Sold | $640,000 | +0.2% | $186 / Sq Ft |
| 11/28/2023 11/28/23 | Pending | -- | -- | -- |
| 10/05/2023 10/05/23 | Price Changed | $639,000 | -3.0% | $186 / Sq Ft |
| 09/21/2023 09/21/23 | Price Changed | $659,000 | -2.9% | $192 / Sq Ft |
| 08/21/2023 08/21/23 | Price Changed | $679,000 | -1.5% | $198 / Sq Ft |
| 08/04/2023 08/04/23 | For Sale | $689,000 | +25.3% | $201 / Sq Ft |
| 10/30/2020 10/30/20 | Sold | $549,990 | 0.0% | $178 / Sq Ft |
| 09/12/2020 09/12/20 | Pending | -- | -- | -- |
| 08/12/2020 08/12/20 | For Sale | $549,990 | -- | $178 / Sq Ft |
Tax History Compared to Growth
Tax History
| Year | Tax Paid | Tax Assessment Tax Assessment Total Assessment is a certain percentage of the fair market value that is determined by local assessors to be the total taxable value of land and additions on the property. | Land | Improvement |
|---|---|---|---|---|
| 2025 | $7,828 | $601,267 | -- | -- |
| 2024 | $7,828 | $587,433 | $0 | $0 |
| 2023 | $3,793 | $573,600 | $186,800 | $386,800 |
| 2022 | $7,377 | $565,033 | $0 | $0 |
| 2021 | $7,250 | $556,467 | $0 | $0 |
| 2020 | $761 | $62,800 | $62,800 | $0 |
| 2019 | $761 | $62,800 | $62,800 | $0 |
| 2018 | $1,035 | $62,800 | $62,800 | $0 |
| 2017 | $761 | $62,800 | $0 | $0 |
| 2016 | -- | $62,800 | $0 | $0 |
Agents Affiliated with this Home
-

Seller's Agent in 2024
Cherie Bennett
BHHS PenFed (actual)
(443) 488-0006
2 in this area
29 Total Sales
-

Buyer's Agent in 2024
Michael Klugo
Coldwell Banker (NRT-Southeast-MidAtlantic)
(607) 426-5587
1 in this area
13 Total Sales
-
P
Seller's Agent in 2020
Paul Legnard
The Pinnacle Real Estate Co.
(240) 375-4108
5 in this area
38 Total Sales
Map
Source: Bright MLS
MLS Number: MDBC2073756
APN: 11-2500013562
- 4223 Market Place Dr
- 4235 Market Place Dr
- 4249 Market Place Dr
- 4210 Germantown Way
- 4285 Market Place Dr
- 4223 Market Place
- 4231 Market Place
- 9603 Amberleigh Ln
- 9603 Amberleigh Ln Unit H
- 4502 Dunton Terrace Unit 4502P
- 4502 Dunton Terrace
- 4503 Dunton Terrace
- 4501 Dunton Terrace Unit K
- 9608 Amberleigh Ln Unit R
- 9601 Amberleigh Ln Unit F
- 4527 Golden Meadow Dr
- 9600 Amberleigh Ln
- 9509 Kingscroft Terrace Unit Q
- 9506 Amberleigh Ln Unit A
- 4501 Talcott Terrace Unit Q
