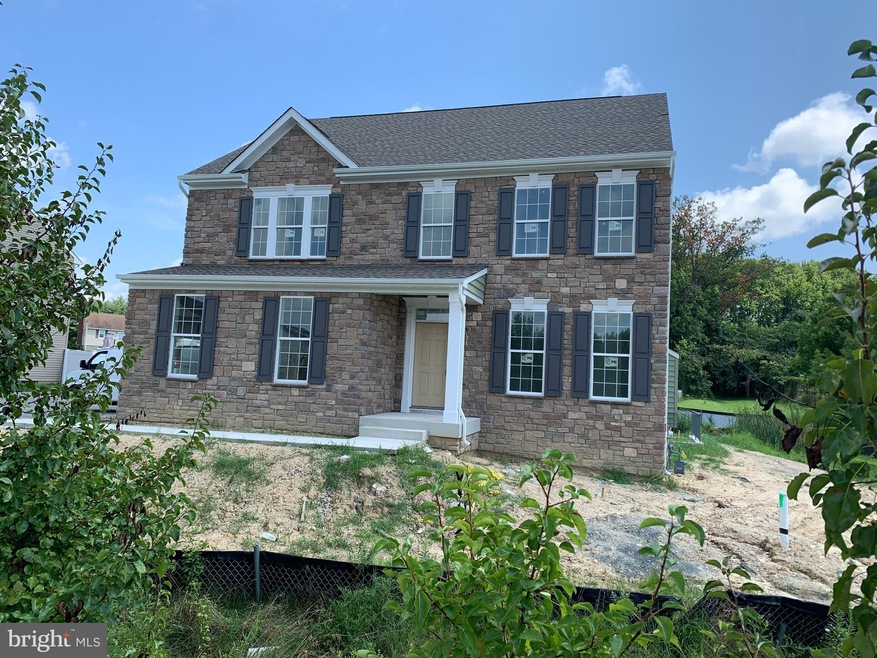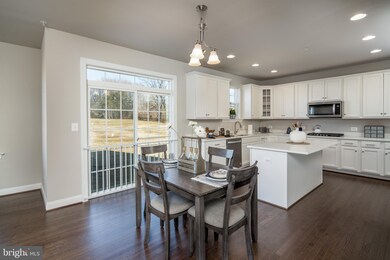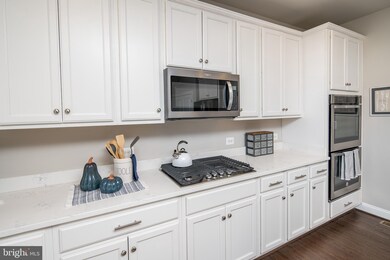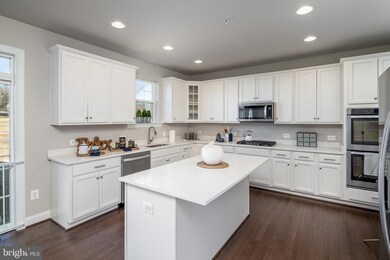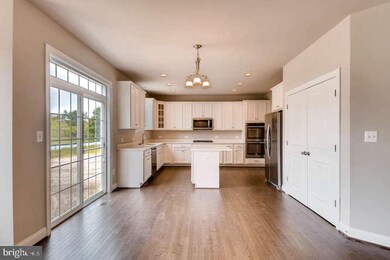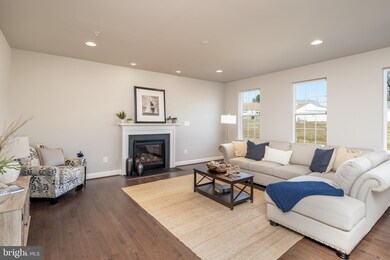
9697 Honeygo Blvd Perry Hall, MD 21128
Highlights
- New Construction
- Gourmet Kitchen
- Colonial Architecture
- Honeygo Elementary School Rated A-
- Open Floorplan
- 3-minute walk to Perry Hall Park
About This Home
As of January 2024Patuxent model with stone facade in Perry Hall's Forge Reserve Community to be completed in September 2020. The Patuxent layout features a large bright gourmet kitchen with stainless steel appliances and granite countertops attached to a large family room with cozy gas fireplace. The welcoming foyer adjacent to formal living and dining room complete the first floor. The second floor of this home has a wonderful Master Bedroom suite with well appointed garden bath with soaking tub, shower and enclosed toilet area, 3 additional bedrooms and a hall bath complete the second floor. The basement is finished with a large recreation room, full bath and bedroom/study . Flooring is going in and home is scheduled for completion in September. Photography is from one of our prior builds as this home is not quite ready for pictures
Last Agent to Sell the Property
The Pinnacle Real Estate Co. License #629524 Listed on: 08/12/2020
Home Details
Home Type
- Single Family
Est. Annual Taxes
- $7,828
Year Built
- Built in 2020 | New Construction
Lot Details
- 0.28 Acre Lot
- Level Lot
- Cleared Lot
- Back and Front Yard
- Property is in excellent condition
- Property is zoned R5
HOA Fees
- $33 Monthly HOA Fees
Parking
- 2 Car Attached Garage
- 4 Driveway Spaces
- Side Facing Garage
- Garage Door Opener
- Shared Driveway
Home Design
- Colonial Architecture
- Slab Foundation
- Frame Construction
- Batts Insulation
- Architectural Shingle Roof
- Fiberglass Roof
- Stone Siding
- Vinyl Siding
- Passive Radon Mitigation
- Concrete Perimeter Foundation
- Stick Built Home
- CPVC or PVC Pipes
- Asphalt
Interior Spaces
- Property has 3 Levels
- Open Floorplan
- Chair Railings
- Crown Molding
- Ceiling height of 9 feet or more
- Recessed Lighting
- Self Contained Fireplace Unit Or Insert
- Fireplace Mantel
- Gas Fireplace
- Double Pane Windows
- Vinyl Clad Windows
- Window Screens
- Sliding Doors
- ENERGY STAR Qualified Doors
- Entrance Foyer
- Family Room Off Kitchen
- Living Room
- Dining Room
- Recreation Room
- Storage Room
- Laundry on upper level
- Fire Sprinkler System
Kitchen
- Gourmet Kitchen
- Breakfast Area or Nook
- Double Oven
- Gas Oven or Range
- Down Draft Cooktop
- Built-In Microwave
- Dishwasher
- Stainless Steel Appliances
- Kitchen Island
- Upgraded Countertops
- Disposal
Flooring
- Wood
- Carpet
- Ceramic Tile
Bedrooms and Bathrooms
- En-Suite Primary Bedroom
- En-Suite Bathroom
- Walk-In Closet
- Soaking Tub
- Bathtub with Shower
Partially Finished Basement
- Rear Basement Entry
- Drainage System
- Sump Pump
- Basement Windows
Eco-Friendly Details
- Energy-Efficient Appliances
- Energy-Efficient Windows
Schools
- Gunpowder Elementary School
- Perry Hall Middle School
- Perry Hall High School
Utilities
- 90% Forced Air Heating and Cooling System
- Programmable Thermostat
- Underground Utilities
- 200+ Amp Service
- 60 Gallon+ Electric Water Heater
- Phone Available
- Cable TV Available
Community Details
- $200 Capital Contribution Fee
- Built by Patapsco Builders LLC
- Forge Reserve Subdivision, Patuxent Floorplan
- Forge Landing Community
Listing and Financial Details
- Home warranty included in the sale of the property
- Assessor Parcel Number 04112500013562
Ownership History
Purchase Details
Home Financials for this Owner
Home Financials are based on the most recent Mortgage that was taken out on this home.Purchase Details
Home Financials for this Owner
Home Financials are based on the most recent Mortgage that was taken out on this home.Similar Homes in the area
Home Values in the Area
Average Home Value in this Area
Purchase History
| Date | Type | Sale Price | Title Company |
|---|---|---|---|
| Deed | $640,000 | First American Title Insurance | |
| Deed | $549,990 | R & P Settlement Group Llc |
Mortgage History
| Date | Status | Loan Amount | Loan Type |
|---|---|---|---|
| Open | $628,853 | New Conventional | |
| Closed | $628,408 | FHA | |
| Previous Owner | $526,733 | FHA | |
| Previous Owner | $530,066 | FHA |
Property History
| Date | Event | Price | Change | Sq Ft Price |
|---|---|---|---|---|
| 01/11/2024 01/11/24 | Sold | $640,000 | +0.2% | $186 / Sq Ft |
| 11/28/2023 11/28/23 | Pending | -- | -- | -- |
| 10/05/2023 10/05/23 | Price Changed | $639,000 | -3.0% | $186 / Sq Ft |
| 09/21/2023 09/21/23 | Price Changed | $659,000 | -2.9% | $192 / Sq Ft |
| 08/21/2023 08/21/23 | Price Changed | $679,000 | -1.5% | $198 / Sq Ft |
| 08/04/2023 08/04/23 | For Sale | $689,000 | +25.3% | $201 / Sq Ft |
| 10/30/2020 10/30/20 | Sold | $549,990 | 0.0% | $178 / Sq Ft |
| 09/12/2020 09/12/20 | Pending | -- | -- | -- |
| 08/12/2020 08/12/20 | For Sale | $549,990 | -- | $178 / Sq Ft |
Tax History Compared to Growth
Tax History
| Year | Tax Paid | Tax Assessment Tax Assessment Total Assessment is a certain percentage of the fair market value that is determined by local assessors to be the total taxable value of land and additions on the property. | Land | Improvement |
|---|---|---|---|---|
| 2024 | $7,828 | $587,433 | $0 | $0 |
| 2023 | $3,793 | $573,600 | $186,800 | $386,800 |
| 2022 | $7,377 | $565,033 | $0 | $0 |
| 2021 | $7,250 | $556,467 | $0 | $0 |
| 2020 | $761 | $62,800 | $62,800 | $0 |
| 2019 | $761 | $62,800 | $62,800 | $0 |
| 2018 | $1,035 | $62,800 | $62,800 | $0 |
| 2017 | $761 | $62,800 | $0 | $0 |
| 2016 | -- | $62,800 | $0 | $0 |
Agents Affiliated with this Home
-
Cherie Bennett

Seller's Agent in 2024
Cherie Bennett
BHHS PenFed (actual)
(443) 488-0006
30 Total Sales
-
Michael Klugo

Buyer's Agent in 2024
Michael Klugo
Coldwell Banker (NRT-Southeast-MidAtlantic)
(607) 426-5587
13 Total Sales
-
Paul Legnard
P
Seller's Agent in 2020
Paul Legnard
The Pinnacle Real Estate Co.
(240) 375-4108
39 Total Sales
Map
Source: Bright MLS
MLS Number: MDBC503018
APN: 11-2500013562
- 4231 Market Place Dr
- 4223 Market Place Dr
- 4235 Market Place Dr
- 4227 Market Place Dr
- 4245 Market Place Dr
- 4249 Market Place Dr
- 4210 Germantown Way
- 4285 Market Place Dr
- 4223 Market Place
- 4231 Market Place
- 4325 Cross Brook Dr
- 9818 Richlyn Dr
- 9603 Amberleigh Ln
- 9603 Amberleigh Ln Unit H
- 4502 Dunton Terrace
- 4503 Dunton Terrace
- 4503 Dunton Terrace Unit 4503 B
- 9608 Amberleigh Ln Unit R
- 9601 Amberleigh Ln Unit F
- 9600 Amberleigh Ln Unit J
