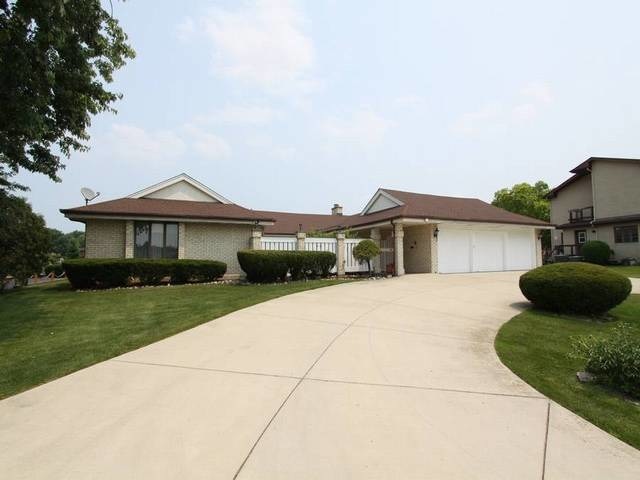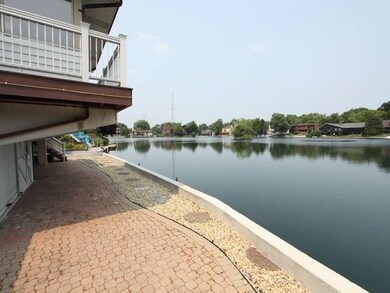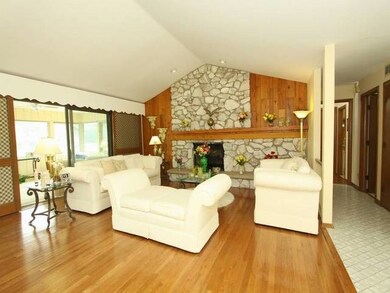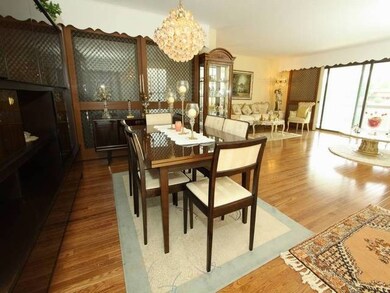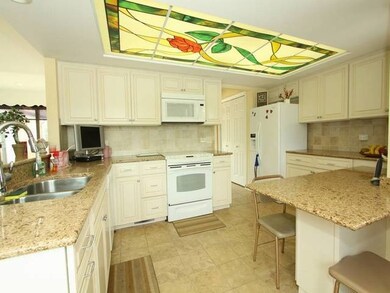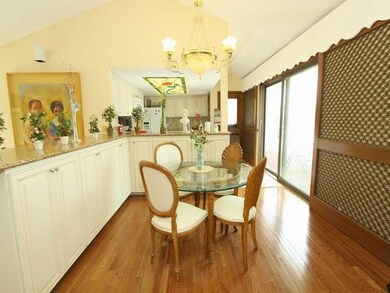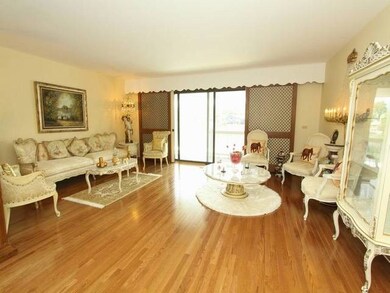
9698 Reding Cir Des Plaines, IL 60016
Estimated Value: $531,000 - $768,435
Highlights
- Lake Front
- Landscaped Professionally
- Vaulted Ceiling
- Maine East High School Rated A
- Recreation Room
- Ranch Style House
About This Home
As of March 2017*PRICED TO SELL!* You'll be drawn inside this alluring ranch home with a magnificent view of Lake Mary Anne from end to end of the house! Open floor flowing floor plan capturing the view of the lake. The Family Room has cathedral ceiling, gas burning FP, hardwood floors thru out, newly remodeled eat-in kitchen with plenty of storage with two pantries, a breakfast nook and a table for elegant breakfast area to relish the view of the lake. The Florida Room, built w/ the house but formerly screened was enclosed with heating and cooling system provides the best location to have a total view of the lake like you are in an island capturing the beauty of the surroundings. The two guest bedrooms are completely away from the master suite with a hallway bath shared by the guests. The finished basement provides more living space, storage galore with cemented crawl space. A gated entrance provides added security to the house, wood deck & more! A *MUST SEE TO BEHOLD THE BEAUTY!**SOLD "AS IS"*
Last Agent to Sell the Property
Ana Anita Moral
Unique Realty LLC Listed on: 09/15/2016
Last Buyer's Agent
Non Member
NON MEMBER
Home Details
Home Type
- Single Family
Est. Annual Taxes
- $12,831
Year Built
- 1976
Lot Details
- Lake Front
- Fenced Yard
- Landscaped Professionally
HOA Fees
- $50 per month
Parking
- Attached Garage
- Garage Transmitter
- Garage Door Opener
- Circular Driveway
- Garage Is Owned
Home Design
- Ranch Style House
- Brick Exterior Construction
Interior Spaces
- Vaulted Ceiling
- Attached Fireplace Door
- Gas Log Fireplace
- Entrance Foyer
- Recreation Room
- Sun or Florida Room
- First Floor Utility Room
- Gallery
- Wood Flooring
- Water Views
Kitchen
- Breakfast Bar
- Oven or Range
- Microwave
- Dishwasher
- Disposal
Bedrooms and Bathrooms
- Primary Bathroom is a Full Bathroom
- In-Law or Guest Suite
- Bathroom on Main Level
- Bidet
- Dual Sinks
- Whirlpool Bathtub
- Separate Shower
Laundry
- Laundry on main level
- Dryer
- Washer
Finished Basement
- Exterior Basement Entry
- Finished Basement Bathroom
Eco-Friendly Details
- North or South Exposure
Utilities
- Forced Air Heating and Cooling System
- Heating System Uses Gas
- Water Rights
- Lake Michigan Water
Listing and Financial Details
- Senior Tax Exemptions
- Homeowner Tax Exemptions
Ownership History
Purchase Details
Home Financials for this Owner
Home Financials are based on the most recent Mortgage that was taken out on this home.Similar Homes in Des Plaines, IL
Home Values in the Area
Average Home Value in this Area
Purchase History
| Date | Buyer | Sale Price | Title Company |
|---|---|---|---|
| Wright Curtis Thomas | $449,888 | None Available |
Mortgage History
| Date | Status | Borrower | Loan Amount |
|---|---|---|---|
| Open | Curtis Thomas | $330,000 | |
| Closed | Wright Curtis Thomas | $359,910 |
Property History
| Date | Event | Price | Change | Sq Ft Price |
|---|---|---|---|---|
| 03/09/2017 03/09/17 | Sold | $449,888 | 0.0% | $107 / Sq Ft |
| 12/21/2016 12/21/16 | Pending | -- | -- | -- |
| 11/11/2016 11/11/16 | For Sale | $449,888 | 0.0% | $107 / Sq Ft |
| 11/05/2016 11/05/16 | Off Market | $449,888 | -- | -- |
| 09/15/2016 09/15/16 | For Sale | $449,888 | -- | $107 / Sq Ft |
Tax History Compared to Growth
Tax History
| Year | Tax Paid | Tax Assessment Tax Assessment Total Assessment is a certain percentage of the fair market value that is determined by local assessors to be the total taxable value of land and additions on the property. | Land | Improvement |
|---|---|---|---|---|
| 2024 | $12,831 | $55,384 | $28,288 | $27,096 |
| 2023 | $12,150 | $55,384 | $28,288 | $27,096 |
| 2022 | $12,150 | $55,384 | $28,288 | $27,096 |
| 2021 | $9,195 | $36,589 | $25,310 | $11,279 |
| 2020 | $10,749 | $36,589 | $25,310 | $11,279 |
| 2019 | $10,499 | $40,655 | $25,310 | $15,345 |
| 2018 | $19,716 | $67,316 | $22,332 | $44,984 |
| 2017 | $19,389 | $67,316 | $22,332 | $44,984 |
| 2016 | $16,956 | $67,316 | $22,332 | $44,984 |
| 2015 | $16,851 | $61,848 | $19,355 | $42,493 |
| 2014 | $16,509 | $64,053 | $19,355 | $44,698 |
| 2013 | $16,612 | $64,053 | $19,355 | $44,698 |
Agents Affiliated with this Home
-
A
Seller's Agent in 2017
Ana Anita Moral
Unique Realty LLC
-
N
Buyer's Agent in 2017
Non Member
NON MEMBER
Map
Source: Midwest Real Estate Data (MRED)
MLS Number: MRD09342689
APN: 09-10-301-128-0000
- 9656 Reding Cir
- 9452 Bay Colony Dr Unit 2W
- 9423 Bay Colony Dr Unit 3N
- 9468 Bay Colony Dr Unit 3N
- 225 N East River Rd
- 9365 Hamilton Ct Unit C
- 180 N East River Rd
- 182 E River Rd
- 9344 Noel Ave Unit B
- 184 E River Rd
- 186 E River Rd
- 9622 Bianco Terrace Unit D
- 9416 Bay Colony Dr Unit 3
- 9703 Bianco Terrace Unit D
- 9814 Bianco Terrace Unit U188
- 9397 Bay Colony Dr Unit 1E
- 9412 Bay Colony Dr Unit 3S
- 9310 Hamilton Ct Unit E
- 9356 Bay Colony Dr Unit 1S
- 9701 N Dee Rd Unit 4C
- 9698 Reding Cir
- 9599 Reding Cir
- Lot 1 Reding Cir
- Lot 1-3 Reding Cir
- 9700 Reding Cir
- 9660 Reding Cir
- 9696 Reding Cir
- 9693 Reding Cir
- 9692 Reding Cir
- 9694 Reding Cir
- 9704 Reding Cir
- 9690 Reding Cir
- 9630 Golf Rd
- 9660 Golf Rd
- 9686 Reding Cir
- 9602 Reding Cir
- 9604 Reding Cir
- 9680 Golf Rd Unit 201
- 9600 Reding Cir
- 9600 Golf Rd
