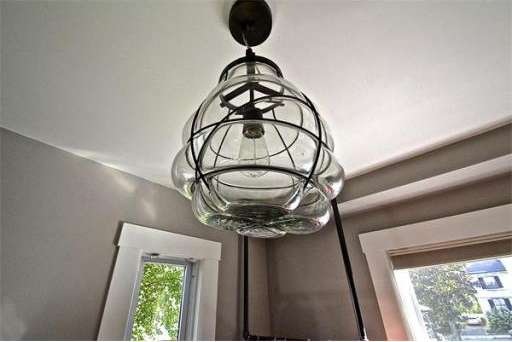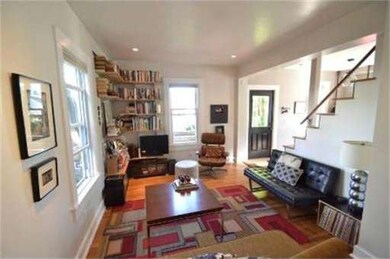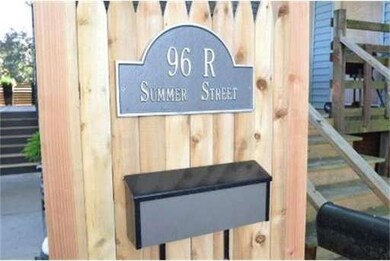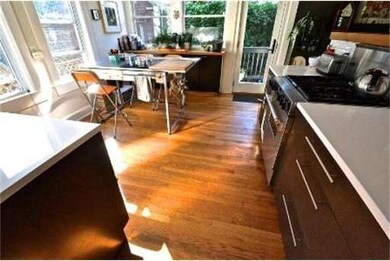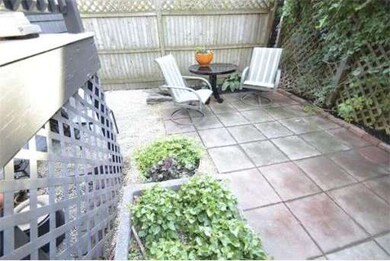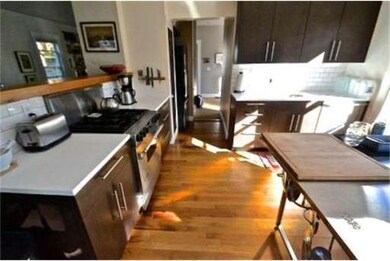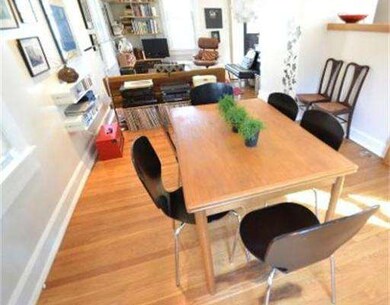
96R Summer St Somerville, MA 02143
Spring Hill NeighborhoodAbout This Home
As of May 2018Enjoy a delicious meal around the corner in one of Union Squares awesome restaurants or walk to the Porter Sq Red Line in 5 minutes! ON SPRING HILL...Discover this beautifully landscaped custom THREE BEDROOM COLONIAL TURNED CONTEMPORARY SANCTUARY!! Tucked away on Summer St, this lovingly restored single family SCREAMS WITH PERSONALITY everywhere! Custom high end features around every corner...from the mahogany deck to the drawers built into the side of the staircase and the steel cable balusters to the hanging hinged sliding doors or the unique lighting fixtures... THIS GREAT FIND IS ONE OF A KIND! IPE dense hardwood from Brazil, reclaimed oak & FLOR tiles, were all used to customize the entry & staircase. Fantastic high end kitchen with the finest materials...such as Zebra wood cabinets, White Caesarstone quartz countertops and glass atrium doors that lead you out to an oversized tranquil landscaped patio with pavers. A true URBAN OASIS with a distinct "Zen" feel, just great Karma!
Home Details
Home Type
Single Family
Est. Annual Taxes
$13,267
Year Built
1900
Lot Details
0
Listing Details
- Lot Description: Paved Drive
- Special Features: None
- Property Sub Type: Detached
- Year Built: 1900
Interior Features
- Has Basement: Yes
- Number of Rooms: 8
- Amenities: Public Transportation, Shopping, Park, Walk/Jog Trails, Medical Facility, Laundromat, Bike Path, Highway Access, House of Worship, Public School, T-Station, University
- Electric: 220 Volts, Circuit Breakers, 200 Amps
- Energy: Insulated Windows, Insulated Doors
- Flooring: Wood, Hardwood, Recycled Wood
- Interior Amenities: Cable Available
- Basement: Partially Finished
- Bedroom 2: Second Floor, 11X12
- Bedroom 3: Second Floor, 11X13
- Bathroom #1: First Floor
- Bathroom #2: Second Floor
- Bathroom #3: Basement
- Kitchen: First Floor
- Living Room: First Floor
- Master Bedroom: Second Floor, 11X13
- Dining Room: First Floor
- Family Room: Basement
Exterior Features
- Construction: Frame
- Exterior: Shingles, Wood
- Exterior Features: Patio, Patio - Enclosed, Fenced Yard
- Foundation: Fieldstone, Brick
Garage/Parking
- Parking: Off-Street, Tandem, Paved Driveway
- Parking Spaces: 2
Utilities
- Utility Connections: for Gas Range
Condo/Co-op/Association
- HOA: No
Ownership History
Purchase Details
Home Financials for this Owner
Home Financials are based on the most recent Mortgage that was taken out on this home.Purchase Details
Home Financials for this Owner
Home Financials are based on the most recent Mortgage that was taken out on this home.Purchase Details
Purchase Details
Purchase Details
Purchase Details
Purchase Details
Purchase Details
Similar Homes in the area
Home Values in the Area
Average Home Value in this Area
Purchase History
| Date | Type | Sale Price | Title Company |
|---|---|---|---|
| Not Resolvable | $971,087 | -- | |
| Not Resolvable | $668,000 | -- | |
| Not Resolvable | $668,000 | -- | |
| Deed | $407,500 | -- | |
| Deed | $407,500 | -- | |
| Deed | $395,000 | -- | |
| Deed | $395,000 | -- | |
| Deed | -- | -- | |
| Deed | -- | -- | |
| Deed | $154,000 | -- | |
| Deed | $65,000 | -- | |
| Deed | $65,000 | -- | |
| Deed | $208,000 | -- |
Mortgage History
| Date | Status | Loan Amount | Loan Type |
|---|---|---|---|
| Open | $1,008,000 | Purchase Money Mortgage | |
| Closed | $1,008,000 | Purchase Money Mortgage | |
| Closed | $246,475 | Stand Alone Refi Refinance Of Original Loan | |
| Closed | $256,000 | New Conventional | |
| Previous Owner | $594,520 | Purchase Money Mortgage |
Property History
| Date | Event | Price | Change | Sq Ft Price |
|---|---|---|---|---|
| 05/31/2018 05/31/18 | Sold | $971,000 | +8.5% | $598 / Sq Ft |
| 04/11/2018 04/11/18 | Pending | -- | -- | -- |
| 04/04/2018 04/04/18 | For Sale | $895,000 | +34.0% | $551 / Sq Ft |
| 10/31/2013 10/31/13 | Sold | $668,000 | 0.0% | $411 / Sq Ft |
| 09/22/2013 09/22/13 | Off Market | $668,000 | -- | -- |
| 09/12/2013 09/12/13 | For Sale | $689,900 | -- | $425 / Sq Ft |
Tax History Compared to Growth
Tax History
| Year | Tax Paid | Tax Assessment Tax Assessment Total Assessment is a certain percentage of the fair market value that is determined by local assessors to be the total taxable value of land and additions on the property. | Land | Improvement |
|---|---|---|---|---|
| 2025 | $13,267 | $1,216,000 | $509,300 | $706,700 |
| 2024 | $12,376 | $1,176,400 | $509,300 | $667,100 |
| 2023 | $11,538 | $1,115,900 | $509,300 | $606,600 |
| 2022 | $10,688 | $1,049,900 | $485,100 | $564,800 |
| 2021 | $10,017 | $983,000 | $462,000 | $521,000 |
| 2020 | $9,381 | $929,700 | $444,200 | $485,500 |
| 2019 | $9,291 | $863,500 | $386,300 | $477,200 |
| 2018 | $8,710 | $770,100 | $351,200 | $418,900 |
| 2017 | $8,151 | $698,500 | $331,300 | $367,200 |
| 2016 | $7,143 | $570,100 | $242,400 | $327,700 |
| 2015 | $7,043 | $558,500 | $241,100 | $317,400 |
Agents Affiliated with this Home
-
Nichole Savenor

Seller's Agent in 2018
Nichole Savenor
Compass
(617) 784-3023
24 Total Sales
-
Rita Guastella

Buyer's Agent in 2018
Rita Guastella
Coldwell Banker Realty - Cambridge
(617) 201-7580
6 Total Sales
-
Steve Bremis

Seller's Agent in 2013
Steve Bremis
Steve Bremis Realty Group
(617) 828-1070
16 in this area
207 Total Sales
Map
Source: MLS Property Information Network (MLS PIN)
MLS Number: 71582341
APN: SOME-000052-B000000-000005
- 91 Summer St Unit 5
- 27 Osgood St Unit 6
- 7 Landers St Unit 2
- 75 School St
- 60 Avon St
- 39 Berkeley St
- 18 Loring St Unit 2
- 65 Berkeley St
- 13 A Quincy St Unit 13A
- 124 Highland Ave Unit 403
- 124 Highland Ave Unit 104
- 124 Highland Ave Unit 404
- 28 Vinal Ave
- 115 Highland Ave Unit 21
- 24 Central St
- 71 Bow St Unit 202
- 31 Vinal Ave Unit 2
- 39 Madison St Unit 2
- 18 Summit Ave
- 16 Summit Ave
