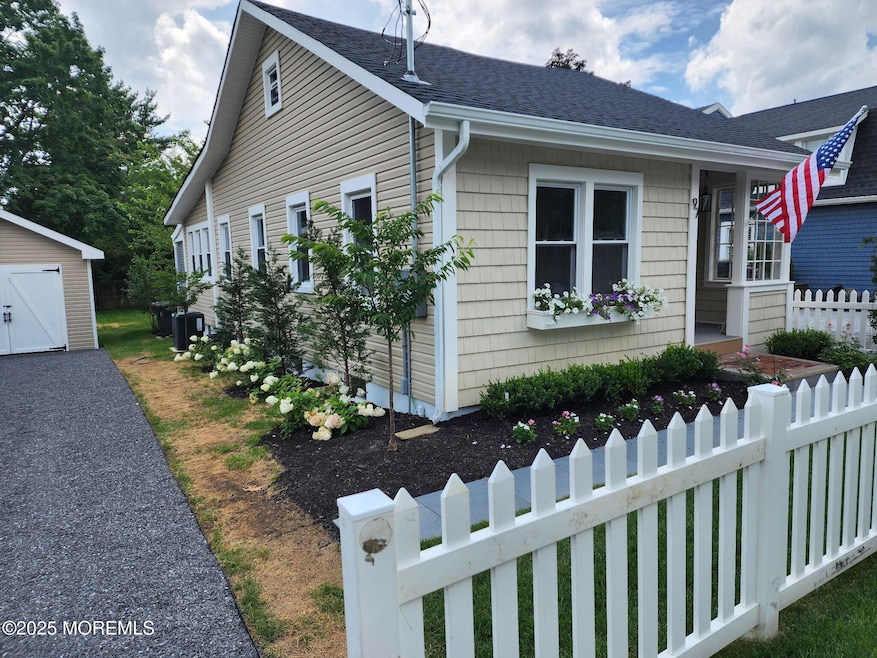
97 Asbury Ave Atlantic Highlands, NJ 07716
Estimated payment $4,239/month
Total Views
5,389
3
Beds
2
Baths
--
Sq Ft
--
Price per Sq Ft
Highlights
- New Kitchen
- Attic
- Eat-In Kitchen
- Atlantic Highlands Elementary School Rated A-
- No HOA
- Built-In Features
About This Home
''Picture Perfect'' Finally you can purchase this charming and inviting renovated ranch in desirable Atlantic Highlands, just unpack and move in. Imagine being able to enjoy all this town has to offer from the Movie Cinema, fine dining, Sea Streak Ferry to NYC, large marina, party boats for fishing, minutes to Sandy Hook State Park and Hartshorne Woods with over 800 acres of hiking and biking trails you won't be disappointed with a spectacular life style and the walking ability in this friendly town. A Shore Thing..... Truly Must See!
Home Details
Home Type
- Single Family
Est. Annual Taxes
- $6,727
Year Built
- Built in 1950
Lot Details
- 6,098 Sq Ft Lot
- Fenced
Home Design
- Slab Foundation
- Asphalt Rolled Roof
- Shingle Siding
- Vinyl Siding
Interior Spaces
- 1-Story Property
- Built-In Features
- Crown Molding
- Recessed Lighting
- Light Fixtures
- Blinds
- Family Room Downstairs
- Living Room
- Combination Kitchen and Dining Room
- Partially Finished Basement
- Laundry in Basement
- Walkup Attic
Kitchen
- New Kitchen
- Eat-In Kitchen
- Gas Cooktop
- Microwave
- Dishwasher
Flooring
- Linoleum
- Laminate
- Ceramic Tile
Bedrooms and Bathrooms
- 3 Bedrooms
- 2 Full Bathrooms
- Primary Bathroom Bathtub Only
Laundry
- Laundry Room
- Dryer
- Washer
Parking
- Gravel Driveway
- Paved Parking
- On-Street Parking
Outdoor Features
- Exterior Lighting
- Shed
- Storage Shed
- Outbuilding
Schools
- Atl Highland Elementary School
- Henry Hudson Reg Middle School
- Henry Hudson High School
Utilities
- Forced Air Heating and Cooling System
- Heating System Uses Natural Gas
- Programmable Thermostat
- Natural Gas Water Heater
Community Details
- No Home Owners Association
Listing and Financial Details
- Assessor Parcel Number 05-00036-0000-00011
Map
Create a Home Valuation Report for This Property
The Home Valuation Report is an in-depth analysis detailing your home's value as well as a comparison with similar homes in the area
Home Values in the Area
Average Home Value in this Area
Tax History
| Year | Tax Paid | Tax Assessment Tax Assessment Total Assessment is a certain percentage of the fair market value that is determined by local assessors to be the total taxable value of land and additions on the property. | Land | Improvement |
|---|---|---|---|---|
| 2024 | $6,099 | $404,000 | $307,500 | $96,500 |
| 2023 | $6,099 | $357,100 | $262,800 | $94,300 |
| 2022 | $5,522 | $328,600 | $238,900 | $89,700 |
| 2021 | $5,522 | $281,100 | $203,100 | $78,000 |
| 2020 | $5,668 | $285,100 | $207,100 | $78,000 |
| 2019 | $5,640 | $284,700 | $207,100 | $77,600 |
| 2018 | $5,905 | $301,100 | $227,100 | $74,000 |
| 2017 | $5,359 | $201,600 | $164,300 | $37,300 |
| 2016 | $5,284 | $201,600 | $164,300 | $37,300 |
| 2015 | $5,012 | $196,300 | $159,000 | $37,300 |
| 2014 | $5,082 | $201,600 | $164,300 | $37,300 |
Source: Public Records
Property History
| Date | Event | Price | Change | Sq Ft Price |
|---|---|---|---|---|
| 07/02/2025 07/02/25 | For Sale | $675,000 | +92.9% | -- |
| 06/17/2024 06/17/24 | Sold | $350,000 | -6.7% | $389 / Sq Ft |
| 05/08/2024 05/08/24 | Pending | -- | -- | -- |
| 04/19/2024 04/19/24 | For Sale | $375,000 | -- | $417 / Sq Ft |
Source: MOREMLS (Monmouth Ocean Regional REALTORS®)
Purchase History
| Date | Type | Sale Price | Title Company |
|---|---|---|---|
| Deed | $350,000 | Worldwide Title | |
| Deed | -- | Healy Patrick D | |
| Deed | -- | None Listed On Document |
Source: Public Records
Similar Homes in Atlantic Highlands, NJ
Source: MOREMLS (Monmouth Ocean Regional REALTORS®)
MLS Number: 22519615
APN: 05-00036-0000-00011
Nearby Homes
- 36 Navesink Ave
- 14 East Ave
- 7 King James Ln Unit A7
- 120 Grand Ave
- 75 E Lincoln Ave
- 32 Sears Ave
- 96 East Ave Unit 104
- 96 East Ave Unit 42
- 180 Grand Ave
- 29 Grand Ave
- 83 Valley Dr Unit AH
- 7100 Prospect Ave
- 6998 Prospect Ave
- 500 Central Ave
- 502 Central Ave
- 88 3rd Ave
- 498 Central Ave
- HAMPSHIRE Plan at Central Ave
- 16 7th Ave
- 26 Mountainside Ave
- 96 East Ave Unit 42
- 96 East Ave Unit 20
- 96 East Ave Unit 26
- 165 Thousand Oaks Dr
- 101 Navesink Ave
- 9 Feakes Dr
- 27 Brittany Ct
- 114 Chestnut Ave Unit 1
- 10 Ocean Blvd
- 10 Ocean Blvd Unit 1G
- 10 Ocean Blvd Unit 6g
- 10 Ocean Blvd Unit 5D
- 10 Ocean Blvd Unit 2d
- 10 Ocean Blvd Unit 3d
- 244 Van Kirk Ave
- 1 Burlington Ave
- 276 Bayside Dr
- 343 Shore Dr
- 180 Hartshorne Rd
- 330 Shore Dr Unit 19
